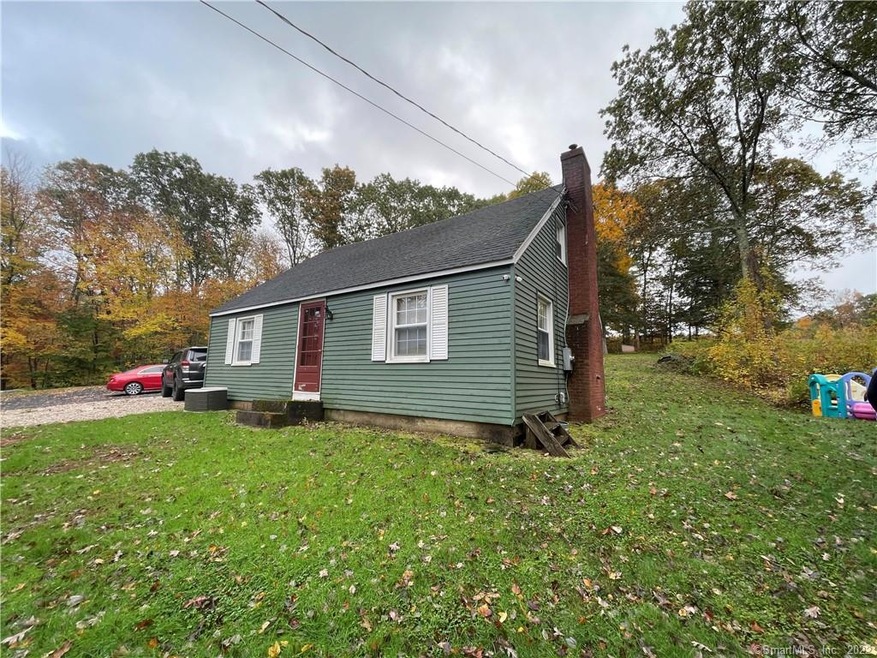
299 Cox Rd Portland, CT 06480
Estimated Value: $316,000 - $467,000
Highlights
- Cape Cod Architecture
- Attic
- No HOA
- Partially Wooded Lot
- 1 Fireplace
- 1 Car Attached Garage
About This Home
As of March 2022A HARD TO FIND DEAL IN PORTLAND. Seated on 2.38 quiet and serene acreage this 2 Bedroom has 2 full bathrooms, a main floor office/ 3rd bedroom, a single car attached garage with walk up storage, and a detached storage barn. This home is just waiting for the right homeowner or investor to give it a perfect interior facelift. Enter through the mud room with attached garage and entry to a galley kitchen. The main floor has a diningroom, large livingroom with pellet stove, a main floor bedroom and full bath. The upper level has already been dormered with two large bedrooms and a full bathroom. This home has overwhelming potential for an owner occupant or investor. Home being sold AS IS. ADDITIONAL LOT FOR SALE SEPARATELY LOCATED AT 303 COX RD PORTLAND, MLS #170455812
Home Details
Home Type
- Single Family
Est. Annual Taxes
- $5,063
Year Built
- Built in 1952
Lot Details
- 2.38 Acre Lot
- Open Space
- Cleared Lot
- Partially Wooded Lot
- Property is zoned R25
Parking
- 1 Car Attached Garage
Home Design
- Cape Cod Architecture
- Concrete Foundation
- Frame Construction
- Asphalt Shingled Roof
- Aluminum Siding
Interior Spaces
- 1,631 Sq Ft Home
- 1 Fireplace
- Basement Fills Entire Space Under The House
- Laundry in Mud Room
- Attic
Bedrooms and Bathrooms
- 2 Bedrooms
- 2 Full Bathrooms
Utilities
- Heating System Uses Oil
- Private Company Owned Well
- Oil Water Heater
- Fuel Tank Located in Basement
Community Details
- No Home Owners Association
Ownership History
Purchase Details
Home Financials for this Owner
Home Financials are based on the most recent Mortgage that was taken out on this home.Purchase Details
Home Financials for this Owner
Home Financials are based on the most recent Mortgage that was taken out on this home.Similar Homes in Portland, CT
Home Values in the Area
Average Home Value in this Area
Purchase History
| Date | Buyer | Sale Price | Title Company |
|---|---|---|---|
| Smith Richard J | $192,000 | None Available | |
| Smith Richard J | $192,000 | None Available | |
| Kelsey Jordan | $156,000 | -- |
Mortgage History
| Date | Status | Borrower | Loan Amount |
|---|---|---|---|
| Open | Smith Richard J | $40,000 | |
| Open | Smith Richard J | $153,600 | |
| Closed | Smith Richard J | $153,600 | |
| Previous Owner | Kelsey Jordan | $153,500 |
Property History
| Date | Event | Price | Change | Sq Ft Price |
|---|---|---|---|---|
| 03/01/2022 03/01/22 | Sold | $192,000 | +2.7% | $118 / Sq Ft |
| 12/13/2021 12/13/21 | Pending | -- | -- | -- |
| 12/06/2021 12/06/21 | For Sale | $187,000 | -- | $115 / Sq Ft |
Tax History Compared to Growth
Tax History
| Year | Tax Paid | Tax Assessment Tax Assessment Total Assessment is a certain percentage of the fair market value that is determined by local assessors to be the total taxable value of land and additions on the property. | Land | Improvement |
|---|---|---|---|---|
| 2024 | $6,166 | $179,760 | $67,690 | $112,070 |
| 2023 | $5,051 | $155,610 | $67,690 | $87,920 |
| 2022 | $5,048 | $155,610 | $67,690 | $87,920 |
| 2021 | $5,063 | $144,620 | $67,690 | $76,930 |
| 2020 | $4,972 | $144,620 | $67,690 | $76,930 |
| 2019 | $4,620 | $136,660 | $59,730 | $76,930 |
| 2018 | $4,620 | $136,660 | $59,730 | $76,930 |
| 2017 | $4,507 | $136,660 | $59,730 | $76,930 |
| 2016 | $4,793 | $147,420 | $66,640 | $80,780 |
| 2015 | $4,768 | $147,420 | $0 | $0 |
| 2014 | $4,685 | $147,420 | $0 | $0 |
Agents Affiliated with this Home
-
Moira Dill

Seller's Agent in 2022
Moira Dill
mygoodagent
(860) 878-2144
50 Total Sales
-
Felicia Davidson

Buyer's Agent in 2022
Felicia Davidson
Berkshire Hathaway Home Services
(860) 803-4953
6 Total Sales
Map
Source: SmartMLS
MLS Number: 170455806
APN: PORT-000070-000000-000018
- 378 Cox Rd Unit 10
- 378 Cox Rd Unit 8
- 378 Cox Rd Unit 7
- 378 Cox Rd Unit 6
- 378 Cox Rd Unit 3
- 378 Cox Rd Unit 5
- 378 Cox Rd Unit 2
- 378 Cox Rd Unit 1
- 378 Cox Rd Unit 4
- 67 Stephen Tom Rd
- 10 Ridgeview Rd
- 72 Cox Rd
- 111 Collins Hill Rd
- 143 Bartlett St
- 0 Thompson Hill Rd
- 192 Thompson Hill Rd
- 76 Maple Rd
- 0 Jobs Pond Rd
- 95 Maple Rd
- 158 Summer St
