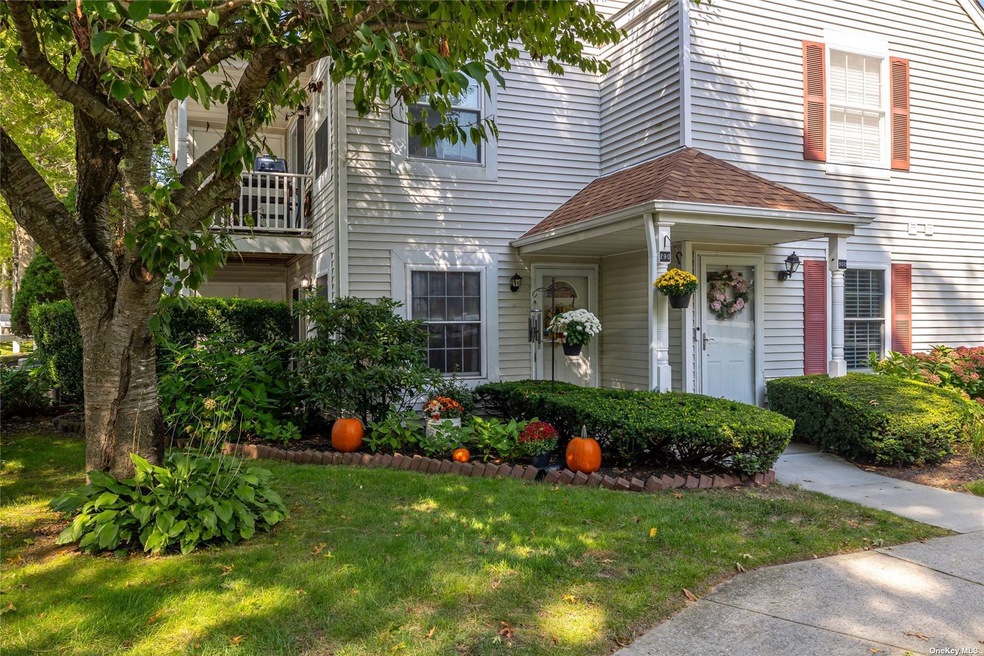
299 Fairview Cir Unit 299 Middle Island, NY 11953
Middle Island NeighborhoodHighlights
- Clubhouse
- Community Pool
- Balcony
- Longwood Senior High School Rated A-
- Tennis Courts
- 1-Story Property
About This Home
As of November 20241st Floor, beautifully updated, meticulously maintained, spacious, corner Arden Model Condo! Recent updates included: Mannington Luxury laminate floors (2023), Benjamin Moore Paint throughout, even in closets (2023), A.O. Smith Hot Water Heater (2023), Trane high-efficiency furnace and Central Air (2021), SS fridge and dishwasher (2024), dryer (2024), stone subway backsplash (2020), primary ensuite bath (2020) and front door (2018). Home also features the beautiful kitchen w/ granite, SS appliances and white shaker cabinets, gorgeous bathrooms (one w/ laundry), large bedrooms, plenty of closet space and a lovely balcony patio. Located at the back section of the community, close to Artist Lake. Amenities include: Two pools, gym, tennis, basketball, playground, dog runs, clubhouse w/ events room and more! $500 Maintenance Fee includes garbage removal, snow removal, property maintenance, sewers and water.
Last Agent to Sell the Property
Oasis Realty Group LLC Brokerage Phone: 631-567-0100 License #10301219634 Listed on: 09/10/2024
Co-Listed By
Oasis Realty Group LLC Brokerage Phone: 631-567-0100 License #10401273544
Property Details
Home Type
- Condominium
Est. Annual Taxes
- $3,775
Year Built
- Built in 1987
Parking
- Parking Lot
Home Design
- Garden Apartment
- Frame Construction
- Vinyl Siding
Bedrooms and Bathrooms
- 2 Bedrooms
Schools
- West Middle Island Elementary School
- Longwood Junior High School
- Longwood High School
Utilities
- Forced Air Heating and Cooling System
- Heating System Uses Natural Gas
Additional Features
- 1-Story Property
- Balcony
- No Common Walls
Listing and Financial Details
- Exclusions: Curtains/Drapes
- Legal Lot and Block 136 / 0009
- Assessor Parcel Number 0200-403-00-09-00-136-000
Community Details
Overview
- Association fees include trash, ground maintenance, pool service, sewer, water
- Arden
Amenities
- Clubhouse
Recreation
- Tennis Courts
- Community Pool
Pet Policy
- Dogs and Cats Allowed
Similar Homes in Middle Island, NY
Home Values in the Area
Average Home Value in this Area
Property History
| Date | Event | Price | Change | Sq Ft Price |
|---|---|---|---|---|
| 11/15/2024 11/15/24 | Sold | $328,000 | 0.0% | -- |
| 09/24/2024 09/24/24 | Pending | -- | -- | -- |
| 09/18/2024 09/18/24 | Off Market | $328,000 | -- | -- |
| 09/10/2024 09/10/24 | For Sale | $299,999 | -- | -- |
Tax History Compared to Growth
Agents Affiliated with this Home
-
Christopher Cheeseman

Seller's Agent in 2024
Christopher Cheeseman
Oasis Realty Group LLC
(631) 567-0100
6 in this area
107 Total Sales
-
Jonathan Finnerty

Seller Co-Listing Agent in 2024
Jonathan Finnerty
Oasis Realty Group LLC
(516) 852-1575
6 in this area
101 Total Sales
-
Cyrena Barbarite

Buyer's Agent in 2024
Cyrena Barbarite
Signature Premier Properties
(631) 848-9944
1 in this area
53 Total Sales
Map
Source: OneKey® MLS
MLS Number: KEY3577834
- 275 Fairview Cir Unit 275
- 209 Fairview Cir
- 43 Artist Lake Dr
- 1 Lake Dr
- 241 Fairview Cir
- 296 Artist Lake Dr
- 265 Artist Lake Dr
- 105 Artist Lake Dr
- 130 Fairview Cir Unit 130
- 106 Fairview Cir Unit 106
- 152 Artist Lake Dr
- 193 Artist Lake Dr
- 3 Artist Blvd
- 201 Artist Lake Dr
- 5 Fairview Cir
- 15 Fairview Cir
- 504 Lake Ct Unit 504
- 227 Lake Pointe Cir
- 605 Lake Ct Unit 605
- 603 Lake Ct
