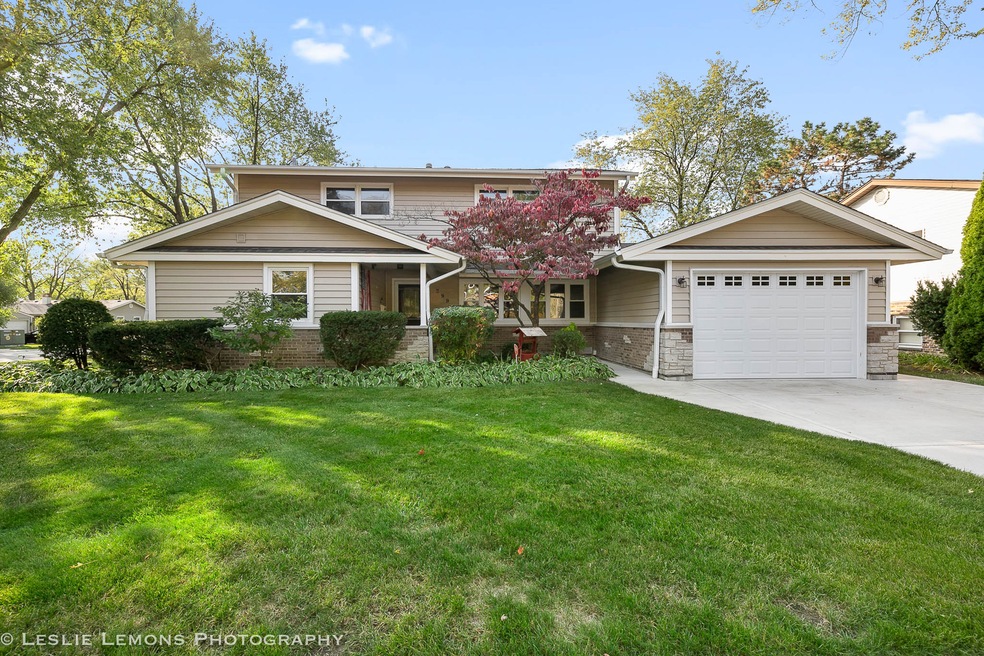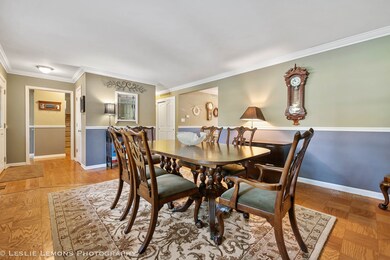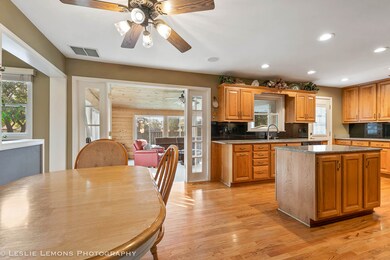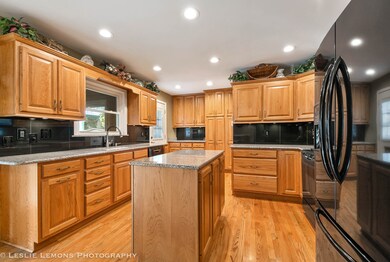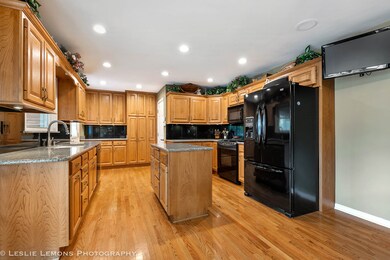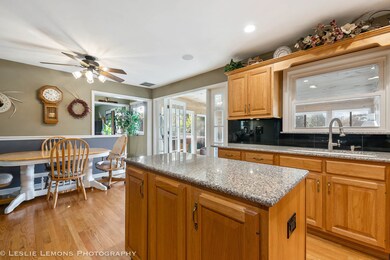
299 Laurel St Elk Grove Village, IL 60007
Elk Grove Village East NeighborhoodEstimated Value: $476,000 - $497,000
Highlights
- Spa
- Deck
- Main Floor Bedroom
- Elk Grove High School Rated A
- Wood Flooring
- Heated Sun or Florida Room
About This Home
As of December 2020Outstanding 2-story home that will make you feel right at home! This home was originally built as a ranch then they added a spacious four bedroom 2nd story addition with a second floor laundry converting the first floor almost entirely into living space. Features include a large eat-in kitchen with amish-built hickory cabinets, granite counter-tops and island, a wet bar, large living room off foyer entrance (currently used as Dining room), nice size family room, 1st floor 5th bedroom/office, french doors off kitchen lead to a beautiful three season room with gas vent-less fireplace overlooking the private back yard, first floor full bath, oak staircase leading to second floor, remodeled second floor bath with double sinks, newer windows, roof and insulated vinyl siding, a four zone HVAC system that keeps this house comfortable year round, large privacy fenced yard with deck and hot tub (hot tub works but sold as-is), two car tandem garage with newer 2 car wide concrete drive, storage shed in yard and much more! Don't delay seeing this one as it will soon be gone! (New HW heater as of 10/26/20)
Last Agent to Sell the Property
Patrick R. E. Group of IL License #471011997 Listed on: 10/10/2020
Home Details
Home Type
- Single Family
Est. Annual Taxes
- $5,329
Year Built
- Built in 1960
Lot Details
- 8,769 Sq Ft Lot
- Lot Dimensions are 80x110
- Corner Lot
Parking
- 2 Car Attached Garage
- Garage Transmitter
- Tandem Garage
- Garage Door Opener
- Driveway
- Parking Included in Price
Home Design
- Asphalt Roof
- Concrete Perimeter Foundation
Interior Spaces
- 2,387 Sq Ft Home
- 2-Story Property
- Wet Bar
- Whole House Fan
- Free Standing Fireplace
- Blinds
- Family Room
- Living Room
- Dining Room
- Heated Sun or Florida Room
- Carbon Monoxide Detectors
Kitchen
- Range
- Microwave
- Dishwasher
- Granite Countertops
- Disposal
Flooring
- Wood
- Parquet
- Partially Carpeted
Bedrooms and Bathrooms
- 5 Bedrooms
- 5 Potential Bedrooms
- Main Floor Bedroom
- Walk-In Closet
- Bathroom on Main Level
- 2 Full Bathrooms
- Dual Sinks
Laundry
- Laundry Room
- Laundry on upper level
- Dryer
- Washer
- Sink Near Laundry
Basement
- Sump Pump
- Crawl Space
Outdoor Features
- Spa
- Deck
- Patio
Schools
- Salt Creek Elementary School
- Grove Junior High School
- Elk Grove High School
Utilities
- Forced Air Zoned Heating and Cooling System
- Heating System Uses Natural Gas
- 100 Amp Service
- Lake Michigan Water
Listing and Financial Details
- Homeowner Tax Exemptions
Ownership History
Purchase Details
Home Financials for this Owner
Home Financials are based on the most recent Mortgage that was taken out on this home.Purchase Details
Home Financials for this Owner
Home Financials are based on the most recent Mortgage that was taken out on this home.Similar Homes in Elk Grove Village, IL
Home Values in the Area
Average Home Value in this Area
Purchase History
| Date | Buyer | Sale Price | Title Company |
|---|---|---|---|
| Gutierrez Adrian | $370,000 | Premier Title | |
| Markes Thomas S | $201,000 | -- |
Mortgage History
| Date | Status | Borrower | Loan Amount |
|---|---|---|---|
| Previous Owner | Gutierrez Adrian | $370,000 | |
| Previous Owner | Markes Thomas M | $50,000 | |
| Previous Owner | Markes Thomas S | $257,600 | |
| Previous Owner | Markes Thomas S | $296,139 | |
| Previous Owner | Markes Thomas S | $308,000 | |
| Previous Owner | Markes Thomas S | $241,000 | |
| Previous Owner | Markes Thomas S | $72,000 | |
| Previous Owner | Markes Thomas S | $241,000 | |
| Previous Owner | Markes Thomas S | $212,000 | |
| Previous Owner | Markes Thomas S | $210,000 | |
| Previous Owner | Markes Thomas S | $60,000 | |
| Previous Owner | Markes Thomas S | $180,000 | |
| Previous Owner | Markes Thomas S | $150,750 | |
| Closed | Markes Thomas S | $30,150 |
Property History
| Date | Event | Price | Change | Sq Ft Price |
|---|---|---|---|---|
| 03/30/2021 03/30/21 | Off Market | $370,000 | -- | -- |
| 12/30/2020 12/30/20 | Sold | $370,000 | 0.0% | $155 / Sq Ft |
| 10/25/2020 10/25/20 | Pending | -- | -- | -- |
| 10/24/2020 10/24/20 | For Sale | $369,900 | 0.0% | $155 / Sq Ft |
| 10/24/2020 10/24/20 | Price Changed | $369,900 | +2.8% | $155 / Sq Ft |
| 10/11/2020 10/11/20 | Pending | -- | -- | -- |
| 10/10/2020 10/10/20 | For Sale | $359,900 | -- | $151 / Sq Ft |
Tax History Compared to Growth
Tax History
| Year | Tax Paid | Tax Assessment Tax Assessment Total Assessment is a certain percentage of the fair market value that is determined by local assessors to be the total taxable value of land and additions on the property. | Land | Improvement |
|---|---|---|---|---|
| 2024 | $7,018 | $33,000 | $7,016 | $25,984 |
| 2023 | $7,018 | $33,000 | $7,016 | $25,984 |
| 2022 | $7,018 | $33,000 | $7,016 | $25,984 |
| 2021 | $6,326 | $22,787 | $4,385 | $18,402 |
| 2020 | $5,264 | $22,787 | $4,385 | $18,402 |
| 2019 | $5,329 | $25,319 | $4,385 | $20,934 |
| 2018 | $6,476 | $27,043 | $3,946 | $23,097 |
| 2017 | $6,446 | $27,043 | $3,946 | $23,097 |
| 2016 | $5,798 | $25,286 | $3,946 | $21,340 |
| 2015 | $5,554 | $23,364 | $3,288 | $20,076 |
| 2014 | $5,492 | $23,364 | $3,288 | $20,076 |
| 2013 | $5,352 | $23,364 | $3,288 | $20,076 |
Agents Affiliated with this Home
-
Patrick Brushaber
P
Seller's Agent in 2020
Patrick Brushaber
Patrick R. E. Group of IL
(847) 338-5575
6 in this area
50 Total Sales
-
Patrick Natale

Buyer's Agent in 2020
Patrick Natale
Compass
(312) 771-1844
1 in this area
139 Total Sales
Map
Source: Midwest Real Estate Data (MRED)
MLS Number: 10902024
APN: 08-28-315-007-0000
- 566 Ridge Ave
- 769 Bonita Ave
- 440 Charing Cross Rd
- 235 Washington Square Unit C
- 301 Forest View Ave
- 468 Birchwood Ave
- 249 S Arlington Heights Rd
- 910 Lonsdale Rd
- 943 Maple Ln
- 76 Grange Rd
- 1141 Hartford Ln
- 265 Fern Dr
- 1188 Cypress Ln
- 675 Grove Dr Unit 675204
- 990 Perrie Dr Unit 201
- 630 Perrie Dr Unit 104
- 651 Clearmont Dr
- 700 Perrie Dr Unit 416
- 50 Kendal Rd
- 50 Ridgewood Rd
