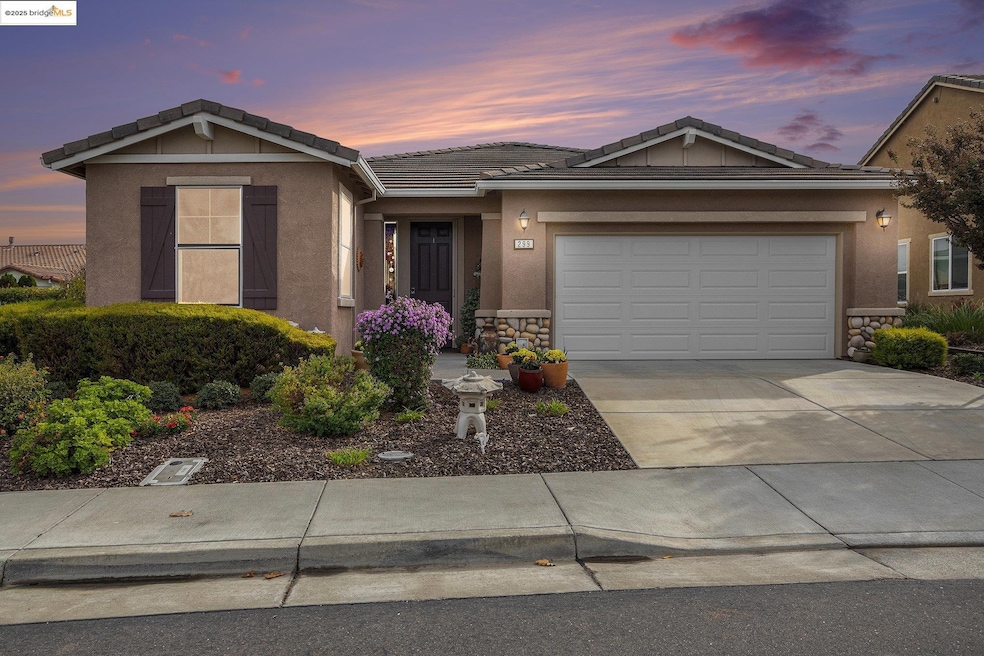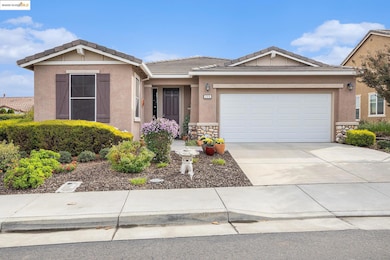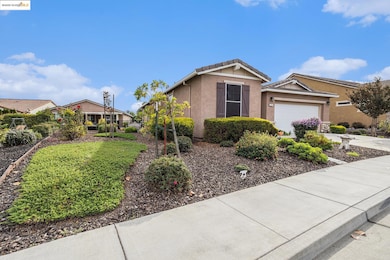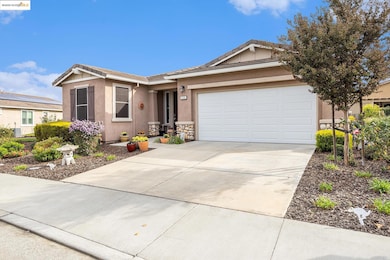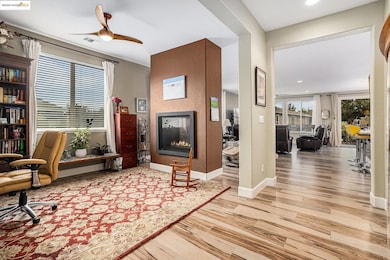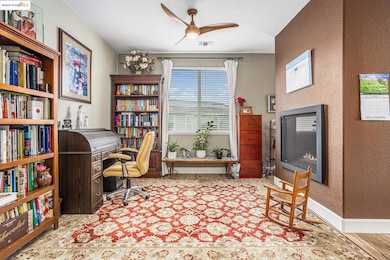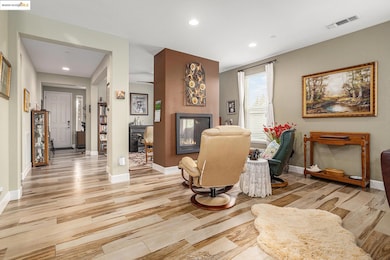299 Marks Rd Rio Vista, CA 94571
Estimated payment $3,406/month
Highlights
- Golf Course Community
- Spa
- Solar Power System
- Fitness Center
- Active Adult
- Updated Kitchen
About This Home
A light and open Reflect plan gives you room to live and entertain with friends and family. The spacious great room concept provides many options for relaxing either by the double-sided gas fireplace or just watching tv. Wood look tile is carried throughout the main living areas with carpet in the bedrooms. The well-appointed kitchen has a large granite island for barstools and informal dining as well as plenty of room for your formal dining space. Kitchen includes a beautiful custom backsplash, custom cabinet pull outs, and stainless appliances. The secluded primary bedroom enjoys a slider out to the patio and the bathroom area has a large shower with glass doors and separate vanities with remodeled granite countertops. This home enjoys one of Trilogy’s larger lots with a big side yard with raised beds for more room for the gardener in the family. It has an energy efficient pre-paid solar lease to keep utility bills low. Trilogy is a 55+ active adult community with many activities and clubs to be as busy as you like, or you can choose to relax at home. Come by the first Open House on Sat., 11/22, 12-3 PM.
Listing Agent
Maureen Olsen
Keller Williams License #01315572 Listed on: 11/09/2025
Home Details
Home Type
- Single Family
Est. Annual Taxes
- $5,843
Year Built
- Built in 2016
Lot Details
- 6,625 Sq Ft Lot
- Fenced
- Landscaped
- Level Lot
- Sprinklers on Timer
- Back, Front, and Side Yard
- Low Maintenance Yard
HOA Fees
- $284 Monthly HOA Fees
Parking
- 2 Car Attached Garage
- Garage Door Opener
Home Design
- Slab Foundation
- Stucco
Interior Spaces
- 1,837 Sq Ft Home
- 1-Story Property
- Ceiling Fan
- Two Way Fireplace
- Fireplace With Gas Starter
- Living Room with Fireplace
- Den
Kitchen
- Updated Kitchen
- Eat-In Kitchen
- Self-Cleaning Oven
- Electric Range
- Microwave
- Dishwasher
- Kitchen Island
- Disposal
Flooring
- Carpet
- Tile
Bedrooms and Bathrooms
- 2 Bedrooms
- Remodeled Bathroom
- 2 Full Bathrooms
- Granite Bathroom Countertops
- Dual Vanity Sinks in Primary Bathroom
- Separate Shower in Primary Bathroom
Laundry
- Laundry Room
- Washer and Dryer Hookup
Home Security
- Fire and Smoke Detector
- Fire Sprinkler System
Eco-Friendly Details
- Solar Power System
- Solar owned by a third party
Pool
- Spa
Utilities
- Forced Air Heating and Cooling System
- Heating System Uses Natural Gas
- 220 Volts
- Gas Water Heater
- Water Softener
Community Details
Overview
- Active Adult
- Association fees include reserves, management fee, common area maintenance, security, ground maintenance
- Trilogy Association, Phone Number (707) 374-4843
- Built by Shea Homes
- Trilogy Subdivision
Amenities
- Clubhouse
- Planned Social Activities
Recreation
- Golf Course Community
- Tennis Courts
- Fitness Center
- Community Pool
- Dog Park
Map
Home Values in the Area
Average Home Value in this Area
Tax History
| Year | Tax Paid | Tax Assessment Tax Assessment Total Assessment is a certain percentage of the fair market value that is determined by local assessors to be the total taxable value of land and additions on the property. | Land | Improvement |
|---|---|---|---|---|
| 2025 | $5,843 | $446,355 | $81,238 | $365,117 |
| 2024 | $5,843 | $437,604 | $79,646 | $357,958 |
| 2023 | $5,816 | $429,025 | $78,085 | $350,940 |
| 2022 | $5,721 | $420,613 | $76,554 | $344,059 |
| 2021 | $5,576 | $412,366 | $75,053 | $337,313 |
| 2020 | $5,367 | $408,139 | $74,284 | $333,855 |
| 2019 | $5,198 | $400,137 | $72,828 | $327,309 |
| 2018 | $5,314 | $392,292 | $71,400 | $320,892 |
| 2017 | $5,435 | $384,600 | $70,000 | $314,600 |
| 2016 | $522 | $16,040 | $16,040 | $0 |
Property History
| Date | Event | Price | List to Sale | Price per Sq Ft |
|---|---|---|---|---|
| 11/09/2025 11/09/25 | For Sale | $499,900 | -- | $272 / Sq Ft |
Purchase History
| Date | Type | Sale Price | Title Company |
|---|---|---|---|
| Interfamily Deed Transfer | -- | None Available | |
| Grant Deed | $385,000 | First American Title |
Mortgage History
| Date | Status | Loan Amount | Loan Type |
|---|---|---|---|
| Open | $250,000 | New Conventional |
Source: bridgeMLS
MLS Number: 41117068
APN: 0176-502-360
- 329 Brockton Place
- 459 Cedar Ridge Dr
- 292 Harvest Hills Ln
- 404 Brockton Place
- 343 Silver Ridge Dr
- 377 Waterwood Dr
- 590 Belvedere Dr
- 319 Birch Ridge Dr
- 602 Summerset Dr
- 305 Birch Ridge Dr
- 525 Eagle Dr
- 470 Edgewood Dr
- 301 Three Rivers Way
- 319 Cedar Ridge Dr
- 228 Shearwater Dr
- 308 American Falls Dr
- 670 Turnberry Terrace
- 528 Birch Ridge Dr
- 242 Cedar Ridge Dr
- 234 Cedar Ridge Dr
- 213 Shearwater Dr
- 715 Cherry Hills Ln
- 1064 Diamante
- 395 Atlantic Dr
- 265 Yosemite Dr
- 50 Main St
- 98 Edgewater Ct
- 5378 Sunrise Meadows Ln
- 69 Carol Ln
- 1606-1618 Viera Ave
- 1618 Viera Ave
- 5301 Elm Ln
- 600 Wilbur Ave
- 48 N Lake Dr
- 2605 Main St
- 115 Wilbur Ave Unit B
- 5625 Sandmound Blvd
- 420 Grangnelli Ave
- 209 J St Unit A
- 819 W 3rd St
