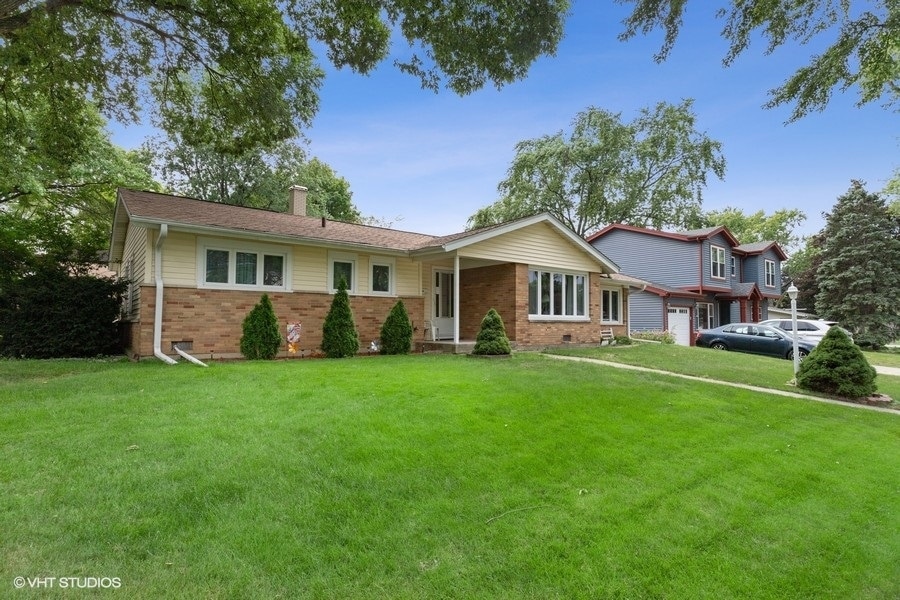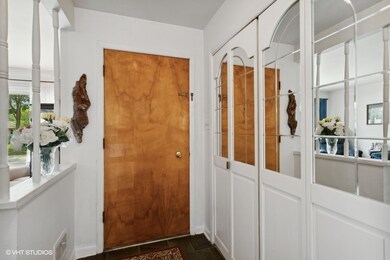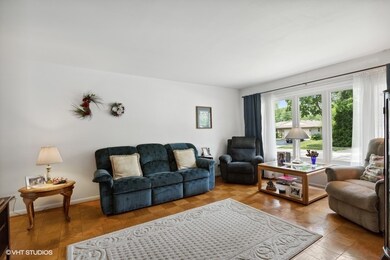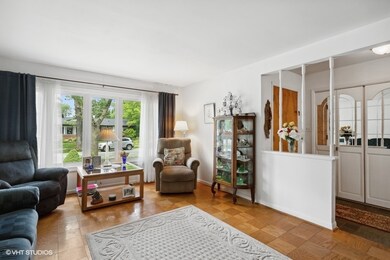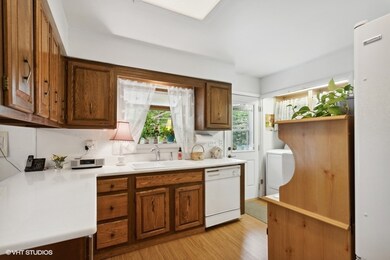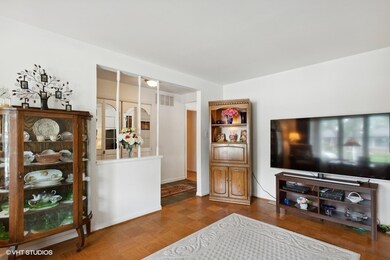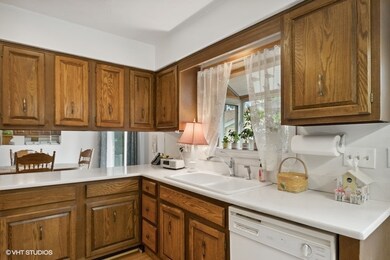
299 Peach Tree Ln Elk Grove Village, IL 60007
Elk Grove Village East NeighborhoodEstimated Value: $369,000 - $401,764
Highlights
- Ranch Style House
- Gazebo
- Living Room
- Elk Grove High School Rated A
- 2 Car Detached Garage
- 2-minute walk to Fairchild Park
About This Home
As of January 2023Be close to everything including parks and schools. Great tax base in Elk Grove too. See this clean and sparkling 3 BR Ranch Home with Full Basement, first floor Family Room, first floor Laundry and a 2 Car Detached Garage. Good sized rooms with your own Dining Room offering views of rear yard. Buyer will discover a private rear yard that has been nicely manicured and has a good size patio with a gazebo structure. The family room is ideal for family get togethers, and the living room off the entry offers a space for more formal entertaining. The kitchen affords lots of cabinets. Open the door next to the FR entrance off the kitchen and step into a great additional laundry area with sink and shelving for storage. The bedrooms are neat; and the master has a shared shower, and in addition the home features it's own separate half bath. The basement has its own entrance door from the back yard, and the basement is awaiting your finishing ideas! Ideal location for a quick walk or commute to the elementary school, 2 Blocks away, and middle and high school just a short commute. The nearby park can be viewed from the property for family fun! Elk Grove also offers an easy drive to the city, and lower taxes than neighboring suburbs--check the comparable houses for updated property taxes. There is nearby dining and shopping plus Woodfield is just west of the home. It is minutes from the forest preserve for biking and hiking. The home is located just east of Arlington Heights Road.
Last Agent to Sell the Property
RE/MAX At Home License #471001248 Listed on: 12/01/2022

Home Details
Home Type
- Single Family
Est. Annual Taxes
- $5,444
Year Built
- Built in 1962
Lot Details
- 9,135 Sq Ft Lot
- Lot Dimensions are 110 x 70
Parking
- 2 Car Detached Garage
- Garage Door Opener
- Parking Included in Price
Home Design
- Ranch Style House
- Asphalt Roof
Interior Spaces
- 1,100 Sq Ft Home
- Family Room
- Living Room
- Combination Kitchen and Dining Room
- Unfinished Basement
- Basement Fills Entire Space Under The House
Kitchen
- Range
- Dishwasher
Bedrooms and Bathrooms
- 3 Bedrooms
- 3 Potential Bedrooms
- Bathroom on Main Level
Laundry
- Laundry Room
- Laundry on main level
- Dryer
- Washer
Outdoor Features
- Gazebo
Schools
- Clearmont Elementary School
- Grove Junior High School
- Elk Grove High School
Utilities
- Central Air
- Heating System Uses Natural Gas
- Lake Michigan Water
Ownership History
Purchase Details
Home Financials for this Owner
Home Financials are based on the most recent Mortgage that was taken out on this home.Purchase Details
Purchase Details
Purchase Details
Similar Homes in Elk Grove Village, IL
Home Values in the Area
Average Home Value in this Area
Purchase History
| Date | Buyer | Sale Price | Title Company |
|---|---|---|---|
| Misho Essam E | $309,000 | None Listed On Document | |
| Harsila Harlan D | -- | None Available | |
| Harsila Harlan D | -- | -- | |
| Harsila Harlan D | -- | -- |
Mortgage History
| Date | Status | Borrower | Loan Amount |
|---|---|---|---|
| Open | Misho Essam E | $293,550 | |
| Closed | Harsila Family Revocable Trust | $135,000 |
Property History
| Date | Event | Price | Change | Sq Ft Price |
|---|---|---|---|---|
| 01/25/2023 01/25/23 | Sold | $309,000 | -2.7% | $281 / Sq Ft |
| 12/29/2022 12/29/22 | Pending | -- | -- | -- |
| 12/29/2022 12/29/22 | For Sale | $317,500 | 0.0% | $289 / Sq Ft |
| 12/01/2022 12/01/22 | For Sale | $317,500 | -- | $289 / Sq Ft |
Tax History Compared to Growth
Tax History
| Year | Tax Paid | Tax Assessment Tax Assessment Total Assessment is a certain percentage of the fair market value that is determined by local assessors to be the total taxable value of land and additions on the property. | Land | Improvement |
|---|---|---|---|---|
| 2024 | $6,314 | $32,000 | $7,307 | $24,693 |
| 2023 | $6,314 | $32,000 | $7,307 | $24,693 |
| 2022 | $6,314 | $32,000 | $7,307 | $24,693 |
| 2021 | $5,537 | $25,941 | $4,567 | $21,374 |
| 2020 | $5,444 | $25,941 | $4,567 | $21,374 |
| 2019 | $6,691 | $33,658 | $4,567 | $29,091 |
| 2018 | $4,963 | $24,277 | $4,110 | $20,167 |
| 2017 | $4,957 | $24,277 | $4,110 | $20,167 |
| 2016 | $6,176 | $24,277 | $4,110 | $20,167 |
| 2015 | $4,190 | $20,145 | $3,425 | $16,720 |
| 2014 | $4,881 | $22,887 | $3,425 | $19,462 |
| 2013 | $5,736 | $26,730 | $3,425 | $23,305 |
Agents Affiliated with this Home
-
Kathleen Jansen

Seller's Agent in 2023
Kathleen Jansen
RE/MAX
(847) 274-6683
1 in this area
61 Total Sales
-
Joseph Misho

Buyer's Agent in 2023
Joseph Misho
Epique Realty Inc
(773) 567-6565
1 in this area
29 Total Sales
Map
Source: Midwest Real Estate Data (MRED)
MLS Number: 11681052
APN: 08-33-309-020-0000
- 1285 Larchmont Dr
- 265 Fern Dr
- 210 Walnut Ln
- 1188 Cypress Ln
- 601 Sycamore Dr
- 112 Braemar Dr
- 651 Clearmont Dr
- 72 Braemar Dr
- 1141 Hartford Ln
- 76 Grange Rd
- 910 Lonsdale Rd
- 50 Kendal Rd
- 943 Maple Ln
- 235 Washington Square Unit C
- 468 Birchwood Ave
- 127 Tottenham Ln
- 769 Bonita Ave
- 215 Brighton Rd
- 566 Ridge Ave
- 344 Dorchester Ln
- 299 Peach Tree Ln
- 281 Peach Tree Ln
- 1264 Ridge Ave
- 298 Peach Tree Ln
- 271 Peach Tree Ln
- 269 Mulberry Ln
- 1261 Ridge Ave
- 1272 Ridge Ave
- 1255 Ridge Ave
- 1265 Ridge Ave
- 284 Peach Tree Ln
- 1251 Ridge Ave
- 265 Mulberry Ln
- 1280 Ridge Ave
- 1271 Ridge Ave
- 270 Peach Tree Ln
- 1260 Larchmont Dr
- 1245 Ridge Ave
- 1254 Larchmont Dr
- 264 Peach Tree Ln
