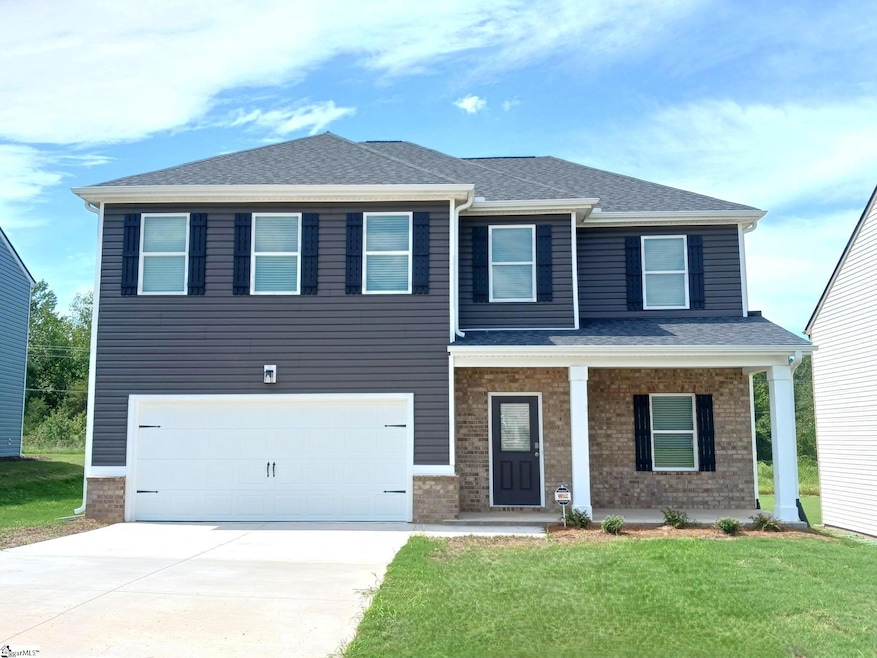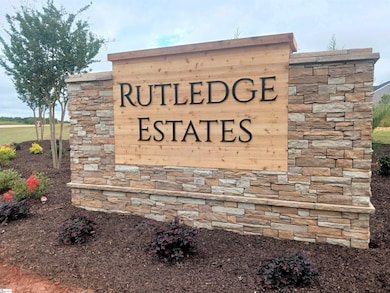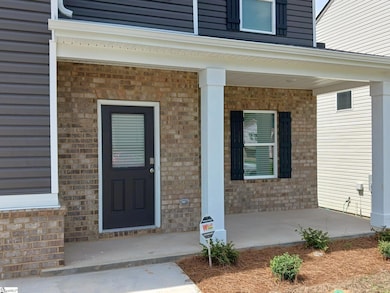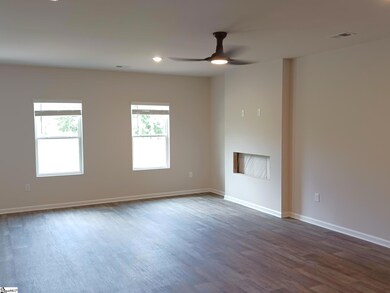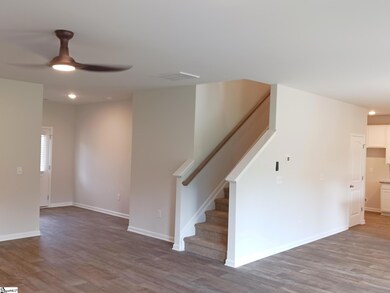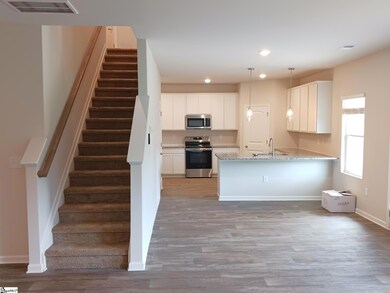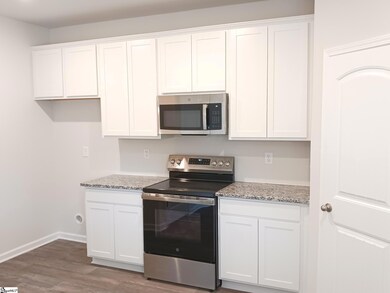299 Pretoria Dr Woodruff, SC 29388
Estimated payment $1,991/month
Highlights
- New Construction
- Open Floorplan
- Attic
- Woodruff High School Rated A-
- Traditional Architecture
- 1 Fireplace
About This Home
4.99 Fixed Rate. Ready for a quick close!The Tucker plan provides a large, inviting family room that flows effortlessly to the dining area. The kitchen supplies you with plenty of counter, cabinet space, tile backsplash, walk-in pantry and butler's pantry. Upstairs you’ll find the primary suite with walk in closet and private bathroom. 3 additional bedrooms, full bathroom, and laundry room. Covered porch and leveled backyard. Upstairs loft area included, adding the extra living space you desire! Bluetooth LED mirrors with anti-fog feature, granite counter with vessel sinks, blinds throughout the home, Smart Home features, ultraviation HVAC technology for clean air in your home and the garage is pre-wired for electric cars! No rear neighbor! USDA 100% financing available.
Home Details
Home Type
- Single Family
Year Built
- Built in 2025 | New Construction
Lot Details
- 8,276 Sq Ft Lot
- Level Lot
HOA Fees
- $50 Monthly HOA Fees
Parking
- 2 Car Attached Garage
Home Design
- Home is estimated to be completed on 6/30/25
- Traditional Architecture
- Brick Exterior Construction
- Slab Foundation
- Architectural Shingle Roof
Interior Spaces
- 2,200-2,399 Sq Ft Home
- 2-Story Property
- Open Floorplan
- Ceiling height of 9 feet or more
- Ceiling Fan
- 1 Fireplace
- Great Room
- Living Room
- Breakfast Room
- Bonus Room
- Fire and Smoke Detector
Kitchen
- Walk-In Pantry
- Electric Oven
- Self-Cleaning Oven
- Built-In Microwave
- Dishwasher
- Granite Countertops
- Disposal
Flooring
- Carpet
- Laminate
- Ceramic Tile
- Vinyl
Bedrooms and Bathrooms
- 4 Bedrooms
Laundry
- Laundry Room
- Laundry on main level
- Washer and Electric Dryer Hookup
Attic
- Storage In Attic
- Pull Down Stairs to Attic
Schools
- Woodruff Elementary And Middle School
- Woodruff High School
Utilities
- Cooling Available
- Heat Pump System
- Smart Home Wiring
- Electric Water Heater
- Cable TV Available
Community Details
- Built by Dream Finders Homes
- Rutledge Estates Subdivision
- Mandatory home owners association
Listing and Financial Details
- Tax Lot 63
- Assessor Parcel Number 4-18-00-010.66
Map
Home Values in the Area
Average Home Value in this Area
Property History
| Date | Event | Price | List to Sale | Price per Sq Ft |
|---|---|---|---|---|
| 11/19/2025 11/19/25 | Price Changed | $309,615 | 0.0% | $133 / Sq Ft |
| 11/18/2025 11/18/25 | Price Changed | $309,615 | -2.7% | $141 / Sq Ft |
| 11/17/2025 11/17/25 | Price Changed | $318,240 | -0.1% | $137 / Sq Ft |
| 11/12/2025 11/12/25 | Price Changed | $318,615 | -0.7% | $145 / Sq Ft |
| 09/25/2025 09/25/25 | Price Changed | $320,990 | +0.5% | $146 / Sq Ft |
| 09/07/2025 09/07/25 | Price Changed | $319,240 | -0.2% | $137 / Sq Ft |
| 09/06/2025 09/06/25 | Price Changed | $319,990 | -1.3% | $145 / Sq Ft |
| 08/10/2025 08/10/25 | Price Changed | $324,140 | 0.0% | $147 / Sq Ft |
| 07/24/2025 07/24/25 | For Sale | $324,240 | 0.0% | $139 / Sq Ft |
| 07/02/2025 07/02/25 | Price Changed | $324,240 | -0.8% | $147 / Sq Ft |
| 06/18/2025 06/18/25 | Price Changed | $326,965 | +1.3% | $149 / Sq Ft |
| 05/15/2025 05/15/25 | Price Changed | $322,865 | -2.5% | $147 / Sq Ft |
| 04/12/2025 04/12/25 | Price Changed | $330,990 | +1.5% | $150 / Sq Ft |
| 03/21/2025 03/21/25 | Price Changed | $325,990 | -1.5% | $148 / Sq Ft |
| 03/21/2025 03/21/25 | For Sale | $330,990 | -- | $150 / Sq Ft |
Source: Greater Greenville Association of REALTORS®
MLS Number: 1551713
- 1030 Roleson Way
- 203 van Patton Rd
- 237 Poole St
- 226 S Main St
- 500 State Road S-42-50
- 1527 Talley Ridge Dr
- 926 Shakespeare Dr
- 105 Cunningham Rd
- 308 Woodgate Way
- 29 Snowmill Rd
- 37 Snowmill Rd
- 41 Snowmill Rd
- 100 Eastland Dr
- 179 Old Timber Rd
- 207 Penrith Ct
- 106 Randwick Ln
- 120 Randwick Ln
- 3045 Hickory Ridge Trail
- 754 Treeline Rd
- 758 Treeline Rd
