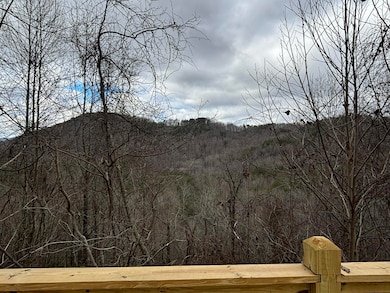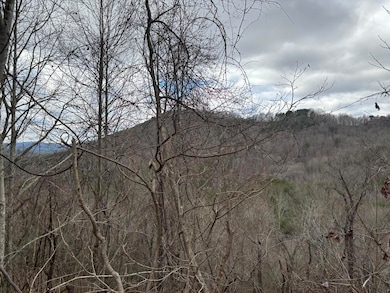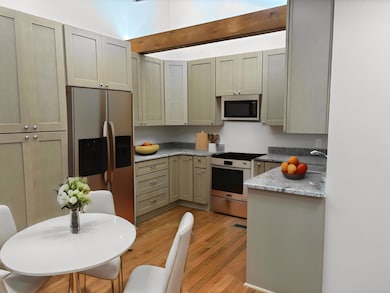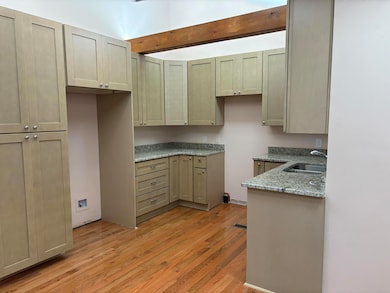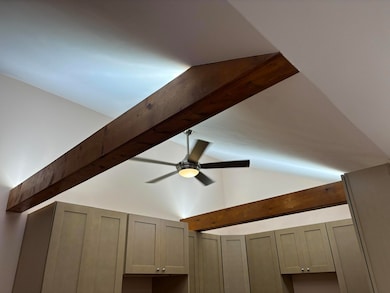299 Sassafras Ridge Rd Turtletown, TN 37391
Estimated payment $1,930/month
Total Views
68,053
5
Beds
3
Baths
2,300
Sq Ft
$152
Price per Sq Ft
Highlights
- Gated Community
- 165,650 Acre Lot
- Deck
- Views of Trees
- Open Floorplan
- Wooded Lot
About This Home
: MOTIVATED SELLER BRING AN OFFER!! Gorgeous mountain home! Check out the views from either one of the new decks! You can literally see for miles!! New roof, siding, water heater, HVAC system, bedrooms and bathrooms redone and wood floors, new lower and upper decks and front entry stairs. It has two kitchen areas, one upstairs on the main and one on the lower level. Property sits on 2.5 acres. This would be great for a rental or Air BNB. Owner is an agent. Some photos are virtually staged.
Home Details
Home Type
- Single Family
Est. Annual Taxes
- $807
Year Built
- Built in 1996 | Remodeled
Lot Details
- 165,650 Acre Lot
- Property fronts a private road
- Wooded Lot
HOA Fees
- $25 Monthly HOA Fees
Parking
- Driveway
Property Views
- Trees
- Mountain
Home Design
- Bi-Level Home
- Block Foundation
- Shingle Roof
- Cement Siding
- HardiePlank Type
Interior Spaces
- 2,300 Sq Ft Home
- Open Floorplan
- Beamed Ceilings
- High Ceiling
- Ceiling Fan
- 1 Fireplace
- Insulated Windows
- Finished Basement
Kitchen
- Electric Oven
- Microwave
- Dishwasher
- Granite Countertops
Flooring
- Wood
- Tile
Bedrooms and Bathrooms
- 5 Bedrooms
- 3 Full Bathrooms
Laundry
- Laundry Room
- Laundry on lower level
Outdoor Features
- Deck
Schools
- Copper Basin Elementary And Middle School
- Copper Basin High School
Utilities
- Central Heating and Cooling System
- Spring water is a source of water for the property
- Septic Tank
Listing and Financial Details
- Assessor Parcel Number 094 038.10
Community Details
Overview
- Sassafras Ridge Subdivision
Security
- Gated Community
Map
Create a Home Valuation Report for This Property
The Home Valuation Report is an in-depth analysis detailing your home's value as well as a comparison with similar homes in the area
Home Values in the Area
Average Home Value in this Area
Tax History
| Year | Tax Paid | Tax Assessment Tax Assessment Total Assessment is a certain percentage of the fair market value that is determined by local assessors to be the total taxable value of land and additions on the property. | Land | Improvement |
|---|---|---|---|---|
| 2025 | $807 | $47,775 | $4,625 | $43,150 |
| 2024 | $807 | $47,775 | $4,625 | $43,150 |
| 2023 | $807 | $47,775 | $0 | $0 |
| 2022 | $758 | $30,175 | $4,625 | $25,550 |
| 2021 | $758 | $30,175 | $4,625 | $25,550 |
| 2020 | $758 | $30,175 | $4,625 | $25,550 |
| 2019 | $758 | $30,175 | $4,625 | $25,550 |
| 2018 | $758 | $30,175 | $4,625 | $25,550 |
| 2017 | $885 | $35,100 | $10,175 | $24,925 |
| 2016 | $843 | $35,100 | $10,175 | $24,925 |
| 2015 | $843 | $35,100 | $10,175 | $24,925 |
| 2014 | $843 | $35,103 | $0 | $0 |
Source: Public Records
Property History
| Date | Event | Price | List to Sale | Price per Sq Ft |
|---|---|---|---|---|
| 01/14/2025 01/14/25 | Price Changed | $349,900 | -2.8% | $152 / Sq Ft |
| 09/28/2024 09/28/24 | For Sale | $359,900 | -- | $156 / Sq Ft |
Source: River Counties Association of REALTORS®
Purchase History
| Date | Type | Sale Price | Title Company |
|---|---|---|---|
| Quit Claim Deed | -- | None Listed On Document | |
| Quit Claim Deed | -- | None Listed On Document | |
| Quit Claim Deed | -- | None Available | |
| Warranty Deed | $25,000 | -- |
Source: Public Records
Source: River Counties Association of REALTORS®
MLS Number: 20244303
APN: 094-038.10
Nearby Homes
- 1051 Ducks Nest Rd
- 3.5AC Sassafras Ridge Rd
- Lot 20 Sassafras Ridge Rd
- 0 Singo Dr
- 18 Sassafras Ridge Rd
- Lot 18 Sassafras Ridge Rd
- LT 35 Calvender Rd
- Lot 32 Calvender Rd
- 167 Calvender Rd
- 115 Calvender Rd
- 119 Cantrell Ln
- 254 Padgett Ln
- 156 Elrod Cir
- 0 Stansbury Mountain Rd
- 29.40 Ac Bethlehem Rd
- 385 Elrod Cir
- 227 Mcallister Rd
- 240 McJunkin Rd
- 1500 Bear Mountain Rd
- 0000 Kimsey Dairy Rd
- 113 Prospect St
- 245 Blue Ridge Dr
- 586 Sun Valley Dr
- 600 Indian Trail
- 2905 River Rd
- 2680 River Rd
- 150 Arrow Way Unit ID1333767P
- 3890 Mineral Bluff Hwy
- 98 Shalom Ln Unit ID1252436P
- 610 Madola Rd Unit 1
- 610 Madola Rd
- 101 Hothouse Dr
- 280 Cabin Ln
- 24 Hamby Rd
- 620 Stiles Rd Unit A
- 620 Stiles Rd
- 48 Glen Torr
- 443 Fox Run Dr Unit ID1018182P
- 664 Fox Run Dr
- 120 Hummingbird Way Unit ID1282660P

