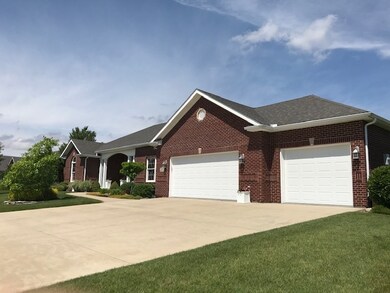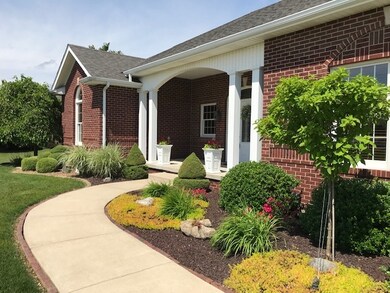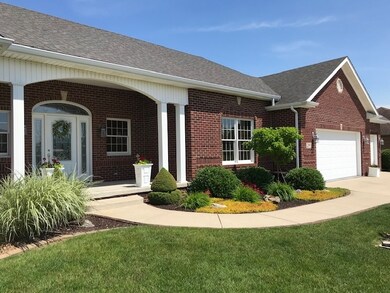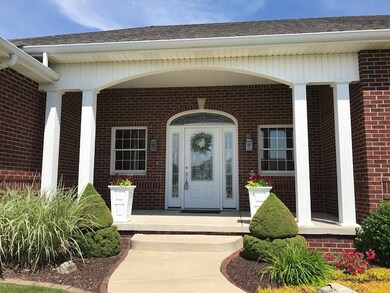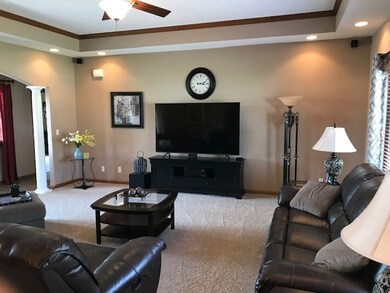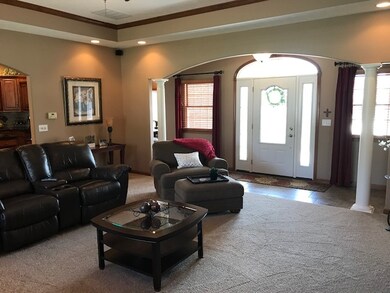
299 Shamrock Ave Greentown, IN 46936
Highlights
- Open Floorplan
- Ranch Style House
- <<bathWithWhirlpoolToken>>
- Vaulted Ceiling
- Backs to Open Ground
- Stone Countertops
About This Home
As of July 2019This meticulously maintained 3 bedroom, 2.5 bath all brick ranch home sitting on nearly half an acre in popular Cloverdale Subdivision leaves nothing to be desired. Stepping onto the columned front porch and entering into the foyer you'll immediately recognize the excellent quality that this home provides. The large living room with tray ceiling opens to the applianced kitchen which presents custom cabinetry, granite countertops, large center island with raised bar and an additional eat-in area. Off of the kitchen you will find a formal dining room, also with tray ceiling and a large window letting in natural light. The split bedroom floor plan offers generously sized bedrooms, high ceilings and abundant closet space, including a walk-in closet through the immaculate master bathroom. The 3 car attached garage is impressive with newer epoxy flooring creating a space as clean as the living areas. Outside you will find beautiful landscaping on all sides of the home and a white vinyl fence enclosing your backyard with large storage garage. Enjoy your mornings or evenings on the covered back patio. Other home features include newer flooring, attractive plantation shutters and window treatment, solid wood six panel doors and lots of recessed lighting throughout. This is truly a must-see home!!
Home Details
Home Type
- Single Family
Est. Annual Taxes
- $1,831
Year Built
- Built in 2005
Lot Details
- 0.46 Acre Lot
- Lot Dimensions are 125 x 160
- Backs to Open Ground
- Property is Fully Fenced
- Vinyl Fence
- Landscaped
- Level Lot
Parking
- 3 Car Attached Garage
- Garage Door Opener
Home Design
- Ranch Style House
- Brick Exterior Construction
- Shingle Roof
- Asphalt Roof
Interior Spaces
- 2,083 Sq Ft Home
- Open Floorplan
- Tray Ceiling
- Vaulted Ceiling
- Ceiling Fan
- Entrance Foyer
- Formal Dining Room
- Crawl Space
- Storage In Attic
- Fire and Smoke Detector
- Laundry on main level
Kitchen
- Eat-In Kitchen
- Breakfast Bar
- Electric Oven or Range
- Kitchen Island
- Stone Countertops
- Utility Sink
- Disposal
Flooring
- Carpet
- Tile
Bedrooms and Bathrooms
- 3 Bedrooms
- Split Bedroom Floorplan
- Walk-In Closet
- Double Vanity
- <<bathWithWhirlpoolToken>>
Schools
- Eastern Elementary School
- Eastern Junior/Senior High Middle School
- Eastern Junior/Senior High School
Utilities
- Forced Air Heating and Cooling System
- Heating System Uses Gas
- Private Company Owned Well
- Well
- Septic System
- Cable TV Available
Additional Features
- Covered patio or porch
- Suburban Location
Community Details
- Cloverdale Subdivision
Listing and Financial Details
- Assessor Parcel Number 34-05-31-302-034.000-011
Ownership History
Purchase Details
Home Financials for this Owner
Home Financials are based on the most recent Mortgage that was taken out on this home.Purchase Details
Similar Homes in Greentown, IN
Home Values in the Area
Average Home Value in this Area
Purchase History
| Date | Type | Sale Price | Title Company |
|---|---|---|---|
| Deed | $235,000 | Sycamore Land Title Llc | |
| Warranty Deed | $236,365 | Metropolitan Title |
Mortgage History
| Date | Status | Loan Amount | Loan Type |
|---|---|---|---|
| Open | $11,005 | FHA | |
| Open | $46,421 | FHA | |
| Open | $234,025 | FHA |
Property History
| Date | Event | Price | Change | Sq Ft Price |
|---|---|---|---|---|
| 07/17/2025 07/17/25 | Pending | -- | -- | -- |
| 07/15/2025 07/15/25 | For Sale | $339,900 | +36.0% | $169 / Sq Ft |
| 07/17/2019 07/17/19 | Sold | $250,000 | -0.4% | $120 / Sq Ft |
| 06/19/2019 06/19/19 | Pending | -- | -- | -- |
| 06/19/2019 06/19/19 | Price Changed | $250,900 | +0.4% | $120 / Sq Ft |
| 06/17/2019 06/17/19 | For Sale | $249,900 | -- | $120 / Sq Ft |
Tax History Compared to Growth
Tax History
| Year | Tax Paid | Tax Assessment Tax Assessment Total Assessment is a certain percentage of the fair market value that is determined by local assessors to be the total taxable value of land and additions on the property. | Land | Improvement |
|---|---|---|---|---|
| 2024 | $2,401 | $270,900 | $35,500 | $235,400 |
| 2023 | $2,401 | $265,600 | $35,500 | $230,100 |
| 2022 | $2,443 | $250,900 | $35,500 | $215,400 |
| 2021 | $2,268 | $239,900 | $30,000 | $209,900 |
| 2020 | $2,067 | $231,700 | $30,000 | $201,700 |
| 2019 | $1,764 | $218,800 | $30,000 | $188,800 |
| 2018 | $1,848 | $220,900 | $30,000 | $190,900 |
| 2017 | $1,691 | $197,500 | $31,300 | $166,200 |
| 2016 | $1,647 | $199,300 | $31,300 | $168,000 |
| 2014 | $1,386 | $180,900 | $31,300 | $149,600 |
| 2013 | $1,411 | $180,300 | $31,300 | $149,000 |
Agents Affiliated with this Home
-
Andy Hardie

Seller's Agent in 2025
Andy Hardie
The Hardie Group
(765) 437-6134
411 Total Sales
-
Joseph Parker

Seller's Agent in 2019
Joseph Parker
Mygrant Realty & Appraisals
(765) 419-3087
63 Total Sales
Map
Source: Indiana Regional MLS
MLS Number: 201925012
APN: 34-05-31-302-034.000-011

