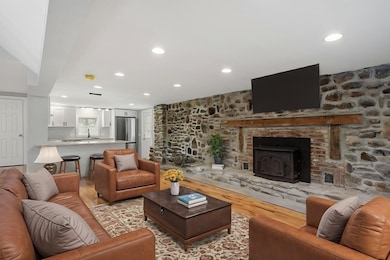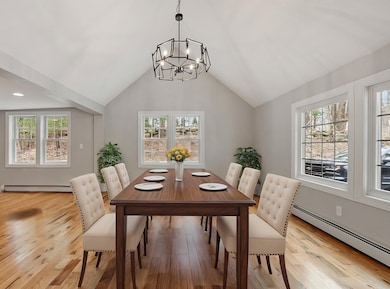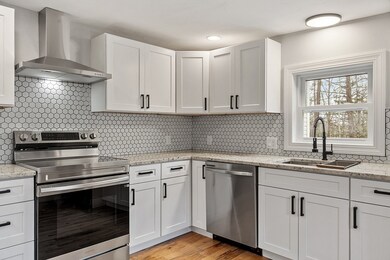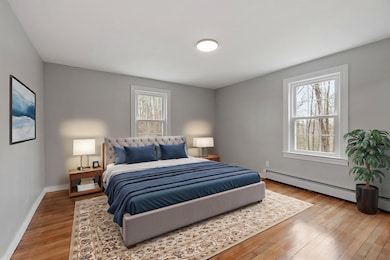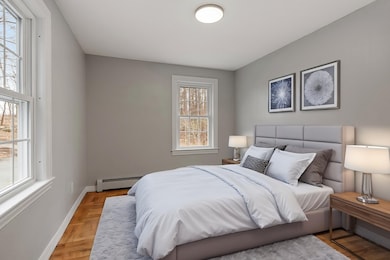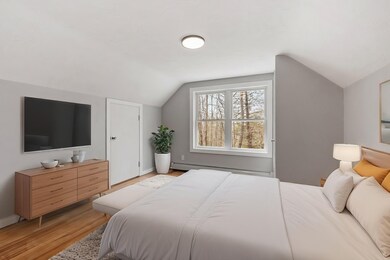
299 Sheldon Rd Fitchburg, MA 01420
Highlights
- Barn or Stable
- Open Floorplan
- Wooded Lot
- Scenic Views
- Cape Cod Architecture
- Wood Flooring
About This Home
As of June 2025Open House Cancelled Fully renovated 4 BDM, 2 Bath, 1752 Sq. Ft Cape offering modern living at its finest. Located in a country setting, this residence boasts hardwood floors throughout, creating a warm and inviting atmosphere. The new kitchen is a chef's dream, equipped with stainless steel appliances, granite countertops, and a stylish tile backsplash. The primary bedroom, located on the first level, is a true retreat, complete with a walk-in closet and an en-suite bathroom featuring a tiled shower. The open-air plan is perfect for entertaining, with an expansive stone fireplace adding a touch of elegance and comfort. Situated on over 1.5 acres, the exterior landscaping is nearly completed and will be finished by the seller, providing a beautiful outdoor space to enjoy. The detached garage has ample space for landscape equipment/storage. Don't miss the opportunity to make this exceptional property your new home! New Septic system, New Electrical, New Heating & Plumbing, New Roof
Last Agent to Sell the Property
Coldwell Banker Realty - Leominster Listed on: 04/17/2025

Home Details
Home Type
- Single Family
Est. Annual Taxes
- $3,138
Year Built
- Built in 1954 | Remodeled
Lot Details
- 1.57 Acre Lot
- Near Conservation Area
- Stone Wall
- Wooded Lot
- Property is zoned RR
Parking
- 1 Car Detached Garage
- Off-Street Parking
Home Design
- Cape Cod Architecture
- Stone Foundation
- Frame Construction
- Shingle Roof
Interior Spaces
- Open Floorplan
- Recessed Lighting
- Decorative Lighting
- Insulated Windows
- Insulated Doors
- Living Room with Fireplace
- Scenic Vista Views
- Washer and Electric Dryer Hookup
Kitchen
- Range<<rangeHoodToken>>
- Dishwasher
- Stainless Steel Appliances
- Kitchen Island
- Solid Surface Countertops
Flooring
- Wood
- Ceramic Tile
Bedrooms and Bathrooms
- 4 Bedrooms
- Primary Bedroom on Main
- Walk-In Closet
- 2 Full Bathrooms
- <<tubWithShowerToken>>
Unfinished Basement
- Interior Basement Entry
- Sump Pump
- Block Basement Construction
- Laundry in Basement
Outdoor Features
- Bulkhead
- Outdoor Storage
Schools
- Fitchburg Elementary And Middle School
- Fitchburg High School
Horse Facilities and Amenities
- Barn or Stable
Utilities
- Window Unit Cooling System
- 2 Heating Zones
- Heating System Uses Oil
- Pellet Stove burns compressed wood to generate heat
- Baseboard Heating
- 220 Volts
- Private Water Source
- Water Heater
- Private Sewer
Community Details
- No Home Owners Association
Listing and Financial Details
- Assessor Parcel Number M:0S27 B:0012 L:0,1512904
Ownership History
Purchase Details
Home Financials for this Owner
Home Financials are based on the most recent Mortgage that was taken out on this home.Purchase Details
Home Financials for this Owner
Home Financials are based on the most recent Mortgage that was taken out on this home.Similar Homes in Fitchburg, MA
Home Values in the Area
Average Home Value in this Area
Purchase History
| Date | Type | Sale Price | Title Company |
|---|---|---|---|
| Deed | $490,000 | None Available | |
| Deed | $490,000 | None Available | |
| Deed In Lieu Of Foreclosure | $248,658 | None Available | |
| Deed In Lieu Of Foreclosure | $248,658 | None Available | |
| Deed In Lieu Of Foreclosure | $248,658 | None Available |
Mortgage History
| Date | Status | Loan Amount | Loan Type |
|---|---|---|---|
| Open | $286,000 | Purchase Money Mortgage | |
| Closed | $286,000 | Purchase Money Mortgage | |
| Previous Owner | $290,000 | Purchase Money Mortgage | |
| Previous Owner | $293,658 | Commercial | |
| Previous Owner | $165,000 | Purchase Money Mortgage | |
| Previous Owner | $72,000 | No Value Available | |
| Previous Owner | $74,000 | No Value Available | |
| Previous Owner | $50,000 | No Value Available |
Property History
| Date | Event | Price | Change | Sq Ft Price |
|---|---|---|---|---|
| 06/13/2025 06/13/25 | Sold | $482,000 | +3.7% | $275 / Sq Ft |
| 04/18/2025 04/18/25 | Pending | -- | -- | -- |
| 04/17/2025 04/17/25 | For Sale | $465,000 | +89.8% | $265 / Sq Ft |
| 10/04/2024 10/04/24 | Sold | $245,000 | -5.4% | $150 / Sq Ft |
| 09/16/2024 09/16/24 | Pending | -- | -- | -- |
| 09/04/2024 09/04/24 | Price Changed | $259,000 | -13.4% | $159 / Sq Ft |
| 08/26/2024 08/26/24 | For Sale | $299,000 | 0.0% | $183 / Sq Ft |
| 08/15/2024 08/15/24 | Pending | -- | -- | -- |
| 08/06/2024 08/06/24 | Price Changed | $299,000 | -3.5% | $183 / Sq Ft |
| 07/24/2024 07/24/24 | For Sale | $310,000 | +87.9% | $190 / Sq Ft |
| 09/22/2022 09/22/22 | Sold | $165,000 | -13.1% | $101 / Sq Ft |
| 08/24/2022 08/24/22 | Pending | -- | -- | -- |
| 08/20/2022 08/20/22 | For Sale | $189,900 | -- | $116 / Sq Ft |
Tax History Compared to Growth
Tax History
| Year | Tax Paid | Tax Assessment Tax Assessment Total Assessment is a certain percentage of the fair market value that is determined by local assessors to be the total taxable value of land and additions on the property. | Land | Improvement |
|---|---|---|---|---|
| 2025 | $31 | $232,300 | $111,600 | $120,700 |
| 2024 | $3,642 | $245,900 | $82,400 | $163,500 |
| 2023 | $3,728 | $232,700 | $70,200 | $162,500 |
| 2022 | $3,939 | $223,700 | $63,800 | $159,900 |
| 2021 | $4,095 | $215,200 | $62,300 | $152,900 |
| 2020 | $4,466 | $226,600 | $59,300 | $167,300 |
| 2019 | $3,881 | $189,400 | $58,100 | $131,300 |
| 2018 | $3,778 | $179,800 | $57,500 | $122,300 |
| 2017 | $3,518 | $163,700 | $57,500 | $106,200 |
| 2016 | $3,448 | $162,400 | $57,500 | $104,900 |
| 2015 | $3,350 | $162,000 | $55,900 | $106,100 |
| 2014 | $3,429 | $172,900 | $58,900 | $114,000 |
Agents Affiliated with this Home
-
Matthew Straight

Seller's Agent in 2025
Matthew Straight
Coldwell Banker Realty - Leominster
(978) 799-3560
156 Total Sales
-
Sarah Van Every

Buyer's Agent in 2025
Sarah Van Every
Keller Williams Realty-Merrimack
(978) 995-2360
1 Total Sale
-
Carey Carmisciano

Seller's Agent in 2024
Carey Carmisciano
Coldwell Banker Realty - Leominster
(617) 823-8246
90 Total Sales
-
Kim Tabor

Seller's Agent in 2022
Kim Tabor
Coldwell Banker Realty - Leominster
(978) 340-1897
58 Total Sales
-
The Zur Attias Team

Buyer's Agent in 2022
The Zur Attias Team
The Attias Group, LLC
(978) 371-1234
371 Total Sales
Map
Source: MLS Property Information Network (MLS PIN)
MLS Number: 73361018
APN: FITC-000027S-000012
- 182 Sheldon Rd
- 794 Ashburnham Hill Rd
- 25 Williams Rd
- 261 Bean Porridge Hill Rd
- 70 Ashburnham Hill Rd
- 87 Eaton St
- 14 Felton St
- 0-1 Bean Porridge Hill Rd
- 1341 Rindge Rd Unit 171
- 767 River St
- 0 River St
- 132 Bean Porridge Hill Rd
- 175 Nijal Ct
- 44 Fairview St
- 0 Fairmount St
- 348 Fairmount St
- 358-360 Fairmount St
- 276 Fairmount St
- 70 Sanborn St
- 29 Goddard St

