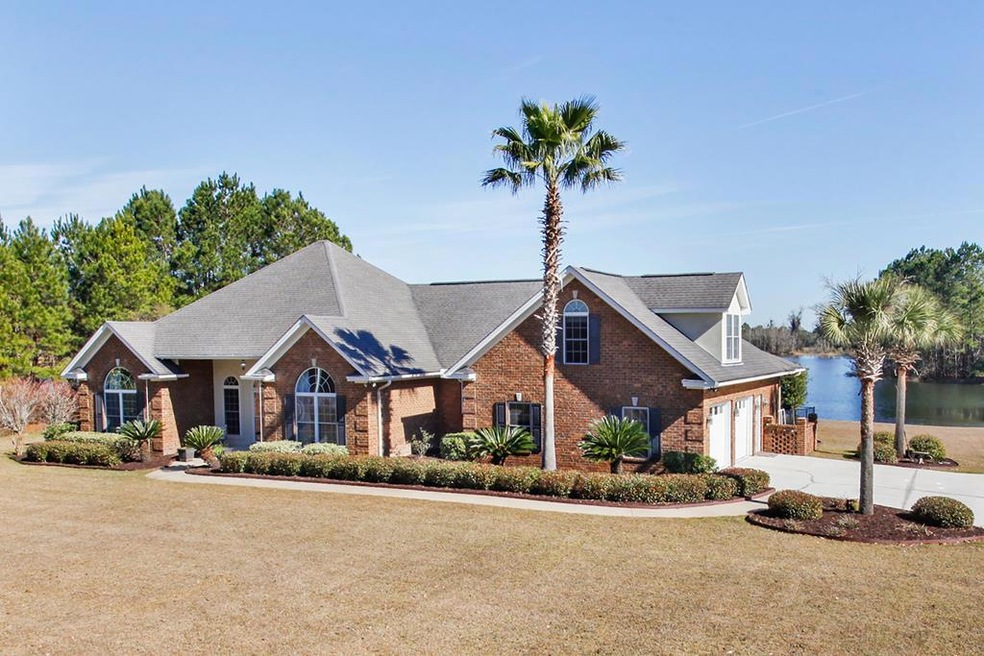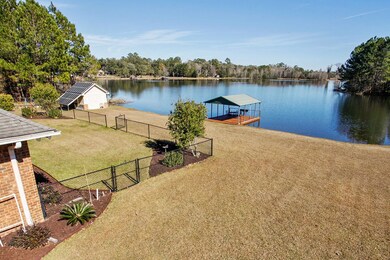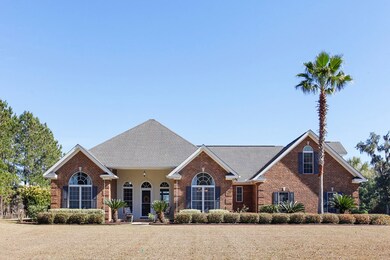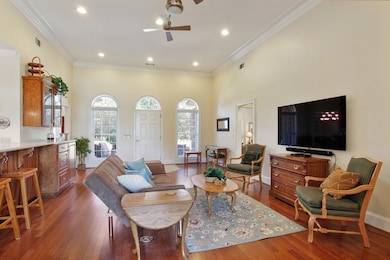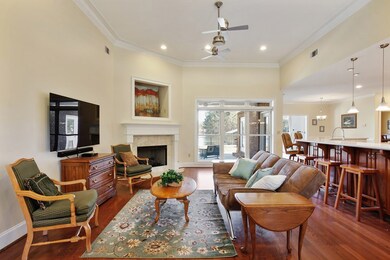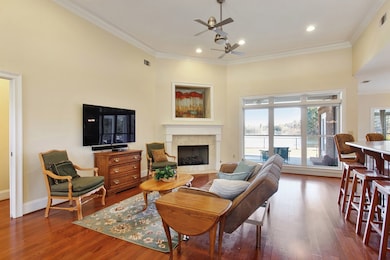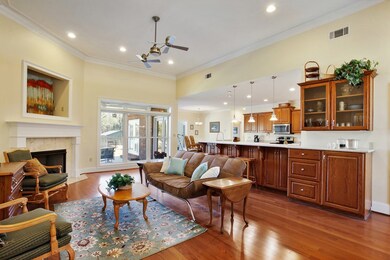
299 Sunshine Lake Rd Midway, GA 31320
Estimated Value: $426,000 - $597,000
Highlights
- Lake Front
- Parking available for a boat
- Curved or Spiral Staircase
- Docks
- Home fronts a lagoon or estuary
- Vaulted Ceiling
About This Home
As of March 2022Stunning FULL BRICK, high quality, solar powered, mainly 1-story home on Sunshine Lake, 1+ acre with dock, storage bldg & fenced back yard. Side-entry 2-car garage + several extra pad spaces, architectural shingles, workshop, garden area, more! Formal dining room, lots of kitchen cabinetry & counter space, stainless steel appliances. Split floor plan with master on one wing & 2 add'l bedrooms & bath on opposite wing of the home. Sunroom connects to master & breakfast room. Spacious upstairs bonus room with full bath could be 4th bedroom, theatre or guest room. Separate office or additional closet off the bonus. No flood insurance required. Park your boat, RV and/or work truck on site. Canoe, kayak, fish or paddle board from your backyard!
Last Agent to Sell the Property
Keller Williams Realty Coastal Area Partners License #302719 Listed on: 02/02/2022

Home Details
Home Type
- Single Family
Est. Annual Taxes
- $9,055
Year Built
- 2006
Lot Details
- 1.1 Acre Lot
- Home fronts a lagoon or estuary
- Lake Front
- Back Yard Fenced
- Chain Link Fence
- Landscaped
- Level Lot
Parking
- 2 Car Garage
- Parking Pad
- Garage Door Opener
- Open Parking
- Parking available for a boat
- RV Access or Parking
Property Views
- Lake
- Lagoon
Home Design
- Traditional Architecture
- Brick or Stone Mason
- Slab Foundation
- Wallpaper
- Ridge Vents on the Roof
Interior Spaces
- 3,227 Sq Ft Home
- Curved or Spiral Staircase
- Bookcases
- Crown Molding
- Tray Ceiling
- Vaulted Ceiling
- Gas Log Fireplace
- Double Pane Windows
- Window Treatments
- Great Room with Fireplace
- Formal Dining Room
- Home Office
Kitchen
- Eat-In Kitchen
- Electric Oven
- Electric Range
- Range Hood
- Microwave
Flooring
- Wood
- Carpet
- Tile
Bedrooms and Bathrooms
- 4 Bedrooms
- Primary Bedroom on Main
- Walk-In Closet
- 3 Full Bathrooms
- Dual Vanity Sinks in Primary Bathroom
- Soaking Tub in Primary Bathroom
- Separate Shower
Home Security
- Home Security System
- Fire and Smoke Detector
Outdoor Features
- Docks
- Covered patio or porch
Schools
- Liberty Elementary School
- Midway Middle School
- Liberty County High School
Utilities
- Central Air
- Heat Pump System
- Shared Water Source
- Water Softener
- Septic Tank
- Cable TV Available
Community Details
- No Home Owners Association
- Sunshine Lake Estates Subdivision
Listing and Financial Details
- Assessor Parcel Number 240D028
Ownership History
Purchase Details
Home Financials for this Owner
Home Financials are based on the most recent Mortgage that was taken out on this home.Purchase Details
Purchase Details
Similar Homes in Midway, GA
Home Values in the Area
Average Home Value in this Area
Purchase History
| Date | Buyer | Sale Price | Title Company |
|---|---|---|---|
| Nguyen Danielle | $487,500 | -- | |
| Hodges Ralph S | -- | -- | |
| Hodges Ralph S | $40,000 | -- |
Mortgage History
| Date | Status | Borrower | Loan Amount |
|---|---|---|---|
| Previous Owner | Hodges Ralph S | $246,000 |
Property History
| Date | Event | Price | Change | Sq Ft Price |
|---|---|---|---|---|
| 03/04/2022 03/04/22 | Sold | $487,500 | 0.0% | $151 / Sq Ft |
| 02/08/2022 02/08/22 | Pending | -- | -- | -- |
| 02/02/2022 02/02/22 | For Sale | $487,500 | -- | $151 / Sq Ft |
Tax History Compared to Growth
Tax History
| Year | Tax Paid | Tax Assessment Tax Assessment Total Assessment is a certain percentage of the fair market value that is determined by local assessors to be the total taxable value of land and additions on the property. | Land | Improvement |
|---|---|---|---|---|
| 2024 | $9,055 | $210,096 | $16,400 | $193,696 |
| 2023 | $7,396 | $187,398 | $16,400 | $170,998 |
| 2022 | $4,993 | $142,207 | $16,400 | $125,807 |
| 2021 | $4,091 | $107,166 | $16,400 | $90,766 |
| 2020 | $4,137 | $108,186 | $16,400 | $91,786 |
| 2019 | $4,072 | $109,206 | $16,400 | $92,806 |
| 2018 | $4,220 | $115,826 | $22,000 | $93,826 |
| 2017 | $3,848 | $116,846 | $22,000 | $94,846 |
Agents Affiliated with this Home
-
Melanie Kramer

Seller's Agent in 2022
Melanie Kramer
Keller Williams Realty Coastal Area Partners
(912) 658-1390
345 Total Sales
-
Cheri Johns
C
Buyer's Agent in 2022
Cheri Johns
Non-Habr Agency
(912) 368-4227
2,722 Total Sales
Map
Source: Hinesville Area Board of REALTORS®
MLS Number: 141839
APN: 240D-028
- 299 Sunshine Lake Rd
- 261 Sunshine Lake Rd
- 195 Sunshine Lake Rd
- 32 Memory Ln
- 212 Sunshine Lake Rd
- 0 Ocean Dr Unit LOT 7 3062910
- 0 Ocean Dr Unit LOT 51 3062925
- 0 Ocean Dr Unit LOT 49 3062923
- 0 Ocean Dr Unit LOT 9 3062911
- 0 Ocean Dr Unit LOT 47 3062921
- 0 Ocean Dr Unit LOT 5 3062908
- 0 Ocean Dr Unit LOT 3 3062907
- 0 Ocean Dr Unit LOT 1 3062905
- LOT 51 Ocean Dr
- 0 Ocean Dr
- LOT 9 Ocean Dr
- 32 Ocean Rd
- 834 Sunshine Lake Rd
- 131 Sunshine Lake Rd
- LOT 47 Ocean Dr
