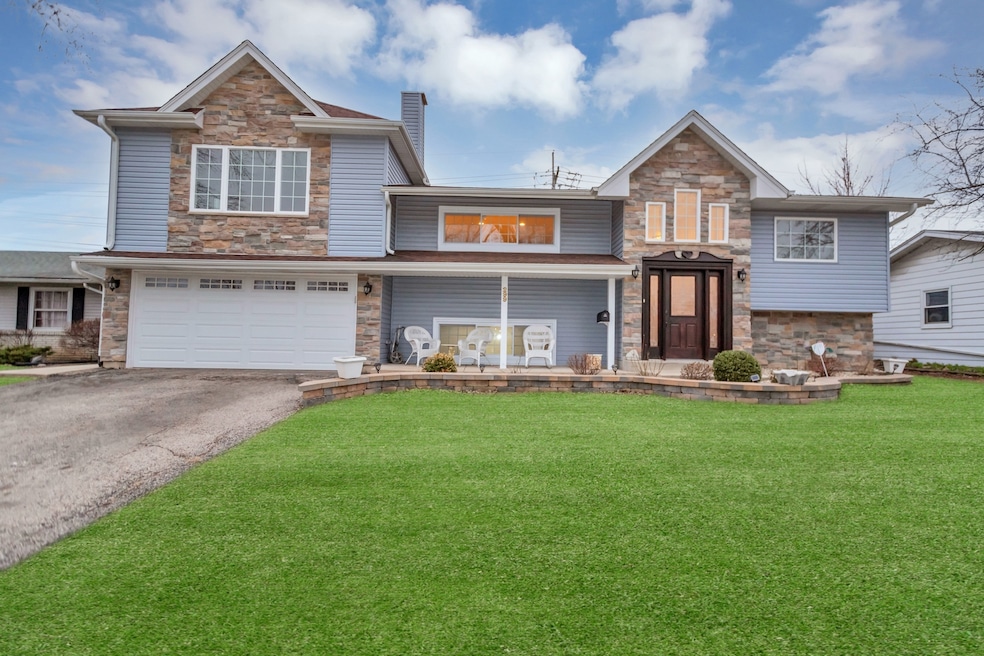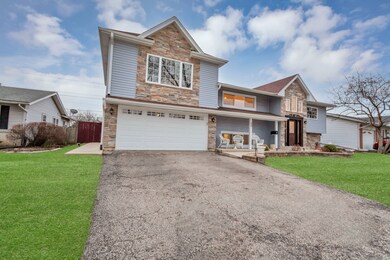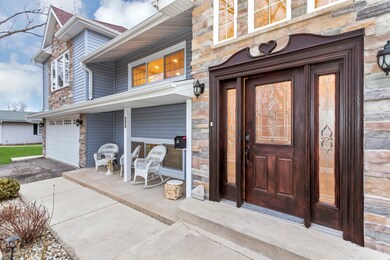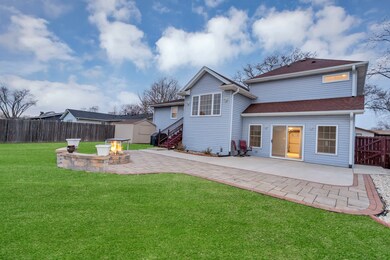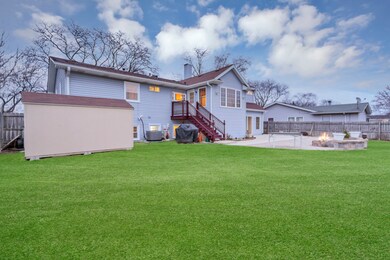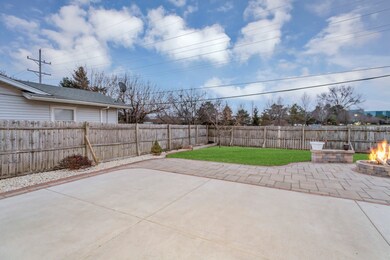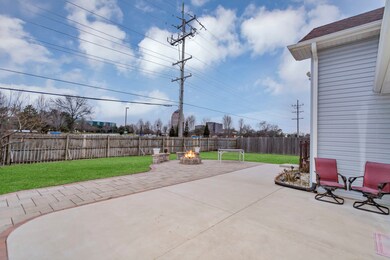
299 Trowbridge Rd Elk Grove Village, IL 60007
Elk Grove Village East NeighborhoodHighlights
- Wood Flooring
- Whirlpool Bathtub
- Home Gym
- Elk Grove High School Rated A
- Wine Refrigerator
- Formal Dining Room
About This Home
As of May 2025LOCATION! LOCATION! GORGEOUS AND INVITING HOME METICULOUSLY MAINTAINED AND UPDATED WITH QUALITY UPGRADES. THE HOME OFFERS 5 BEDROOMS 3 FULL BATHS. LOCATED JUST FEW BLOCKS FROM ELK GROVE VILLAGE PARK DISTRICT, LIBRARY AND ROOSEVELT PARK. WITH AN OPEN-CONCEPT DESIGN, COMES WITH A BEAUTIFUL KITCHEN OFFERING LOADS OF CABINET AND COUNTER SPACE, STAINLESS STEEL APPLIANCES, LARGE BREAKFAST ISLAND, PENDENT LIGHTS, OVERLOOKING THE DINING AND LIVING AREAS. ENJOY GRILLING AND OUTDOOR MEALS ON THE BEAUTIFUL BRICK PATIO WITH FIRE PIT (YOU WILL ALSO ENJOY WATCHING THE BEST "ITASCA" 4TH OF JULY FIREWORKS FROM THE CONFORT OF YOUR BACK YARD) DELIGHTFUL MASTER BEDRROM WITH JACUZZI, SEPARATE SHOWER AND DOUBLE SINK VANITY. BRIGHT AND AIRY LOWER LEVEL OFFERS A HUGE FAMILY ROOM, AN UPDATED WALK-IN CERAMIC SHOWER. ENTIRE HOME HAS BEEN THOUGHTFULLY UPDATED. NEW THERMAL DOUBLE-PANE WINDOWS. RECESSED LIGHTING. ADDITIONAL FEATURES INCLUDE NEWER HVAC, HOT WATER HEATER, WASHER AND DRYER. OVERSIZED DRYWALLED 2 CAR GARAGE WITH EXTERIOR EXIT TO THE BACK YARD. PLENTY OF STORAGE SPACE IN THIS BEAUTIFUL HOME.
Last Agent to Sell the Property
Realty Executives Advance License #475107856 Listed on: 04/07/2025

Last Buyer's Agent
Beverly Callison
Redfin Corporation License #475156770

Home Details
Home Type
- Single Family
Est. Annual Taxes
- $7,757
Year Built
- Built in 1967 | Remodeled in 2019
Parking
- 2 Car Garage
- Driveway
Home Design
- Brick Exterior Construction
Interior Spaces
- 2,800 Sq Ft Home
- 1.5-Story Property
- Replacement Windows
- Family Room
- Living Room
- Formal Dining Room
- Storage Room
- Home Gym
- Wood Flooring
Kitchen
- Double Oven
- Electric Oven
- Electric Cooktop
- Range Hood
- Microwave
- Dishwasher
- Wine Refrigerator
- Stainless Steel Appliances
- Disposal
Bedrooms and Bathrooms
- 5 Bedrooms
- 5 Potential Bedrooms
- Walk-In Closet
- 3 Full Bathrooms
- Dual Sinks
- Whirlpool Bathtub
- Separate Shower
Laundry
- Laundry Room
- Dryer
- Washer
- Sink Near Laundry
Basement
- Basement Fills Entire Space Under The House
- Finished Basement Bathroom
Schools
- Adm Richard E Byrd Elementary Sc
- Grove Junior High School
- Elk Grove High School
Utilities
- Forced Air Heating and Cooling System
- Heating System Uses Natural Gas
- 100 Amp Service
- Lake Michigan Water
Listing and Financial Details
- Homeowner Tax Exemptions
Ownership History
Purchase Details
Home Financials for this Owner
Home Financials are based on the most recent Mortgage that was taken out on this home.Purchase Details
Home Financials for this Owner
Home Financials are based on the most recent Mortgage that was taken out on this home.Similar Homes in Elk Grove Village, IL
Home Values in the Area
Average Home Value in this Area
Purchase History
| Date | Type | Sale Price | Title Company |
|---|---|---|---|
| Warranty Deed | $588,000 | None Listed On Document | |
| Warranty Deed | $280,000 | Atgf Inc |
Mortgage History
| Date | Status | Loan Amount | Loan Type |
|---|---|---|---|
| Previous Owner | $318,500 | New Conventional | |
| Previous Owner | $318,000 | New Conventional | |
| Previous Owner | $50,000 | Credit Line Revolving | |
| Previous Owner | $53,500 | Credit Line Revolving | |
| Previous Owner | $265,905 | Unknown | |
| Previous Owner | $57,500 | Credit Line Revolving | |
| Previous Owner | $149,100 | Unknown | |
| Previous Owner | $50,000 | Unknown |
Property History
| Date | Event | Price | Change | Sq Ft Price |
|---|---|---|---|---|
| 05/23/2025 05/23/25 | Sold | $588,000 | -2.0% | $210 / Sq Ft |
| 04/30/2025 04/30/25 | Pending | -- | -- | -- |
| 04/07/2025 04/07/25 | Price Changed | $600,000 | 0.0% | $214 / Sq Ft |
| 04/07/2025 04/07/25 | For Sale | $600,000 | -- | $214 / Sq Ft |
Tax History Compared to Growth
Tax History
| Year | Tax Paid | Tax Assessment Tax Assessment Total Assessment is a certain percentage of the fair market value that is determined by local assessors to be the total taxable value of land and additions on the property. | Land | Improvement |
|---|---|---|---|---|
| 2024 | $7,757 | $31,362 | $6,826 | $24,536 |
| 2023 | $7,867 | $33,862 | $6,826 | $27,036 |
| 2022 | $7,867 | $35,620 | $6,826 | $28,794 |
| 2021 | $3,899 | $17,377 | $4,215 | $13,162 |
| 2020 | $4,542 | $20,086 | $4,215 | $15,871 |
| 2019 | $4,424 | $21,600 | $4,215 | $17,385 |
| 2018 | $4,722 | $20,649 | $3,613 | $17,036 |
| 2017 | $4,314 | $19,215 | $3,613 | $15,602 |
| 2016 | $4,454 | $20,003 | $3,613 | $16,390 |
| 2015 | $3,839 | $16,961 | $3,212 | $13,749 |
| 2014 | $4,837 | $20,884 | $3,212 | $17,672 |
| 2013 | $4,712 | $20,884 | $3,212 | $17,672 |
Agents Affiliated with this Home
-
Christina Zelaya

Seller's Agent in 2025
Christina Zelaya
Realty Executives
(630) 309-3658
3 in this area
38 Total Sales
-

Buyer's Agent in 2025
Beverly Callison
Redfin Corporation
(630) 947-4602
Map
Source: Midwest Real Estate Data (MRED)
MLS Number: 12329717
APN: 08-32-314-012-0000
- 326 Dorchester Ln
- 419 W Pierce Rd
- 236 Brighton Rd
- 215 Brighton Rd
- 127 Tottenham Ln
- 352 Bay Dr
- 284 Banbury Ave
- 450 Banbury Ave
- 1228 Old Mill Ln Unit 722
- 1297 Old Mill Ln Unit 534
- 50 Kendal Rd
- 75 Kendal Rd
- 57 Brantwood Ave
- 1018 Savoy Ct Unit 125714
- 188 Millers Crossing Unit 44
- 1039 Talbots Ln Unit 1052
- 69 Grange Rd
- 319 E Theodore Ln
- 898 Wellington Ave Unit 218
- 898 Wellington Ave Unit 310
