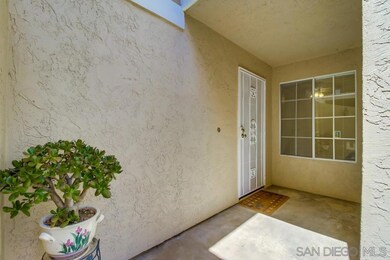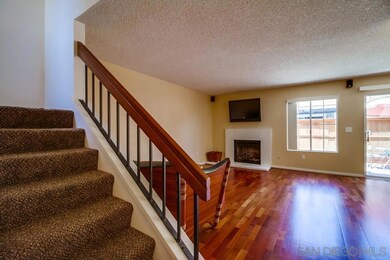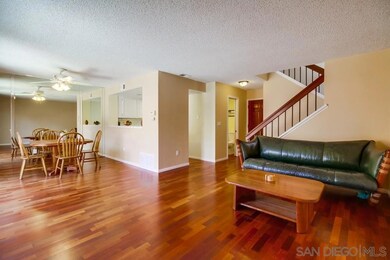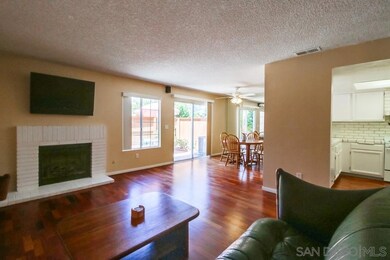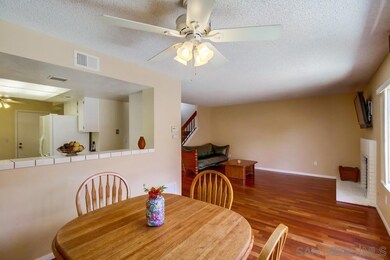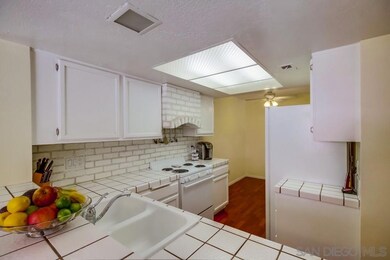
2990 Brandon Cir Carlsbad, CA 92010
Calavera Hills NeighborhoodHighlights
- In Ground Pool
- RV Parking in Community
- Breakfast Area or Nook
- Hope Elementary School Rated A
- Mountain View
- Enclosed patio or porch
About This Home
As of June 2023Rare 4 bedroom located in the family friendly neighborhood of "The Cape at Calavera Hills." Spacious open floor plan with beautiful hardwood flooring, A/C, fireplace, dining room, and kitchen nook. Newer interior and exterior paint. Large spacious master bedroom with walk in closet, vaulted ceiling, and dual vanity. Large 2nd bedroom with double door entry. Located just miles from the beach. Walking distance to Calavera Hills Community Park, and award winning Carlsbad schools. No Mello Roos. Wonderful 4 Bedroom in the Cape at Calavera Hills. Spacious open floor plan with beautiful hardwood flooring, A/C, fireplace, formal dining, and kitchen nook. Newer interior and exterior paint. Large spacious master bedroom with walk in closet, vaulted ceiling, and dual vanity. Large 2nd Bedroom with double doors, vaulted ceiling, and built in bookcase. Walking distance to Calavera Hills Community Park, playground, tennis courts, basketball, baseball fields, and summer concerts. Located just miles from the beach and walking distance to award winning Carlsbad schools. Close proximity to Carlsbad Village, Calavera Lake Natural Wilderness Preserve, Carlsbad Flower Fields, Legoland, Carlsbad Company Stores, and the Forum. Seller to select services. Buyers and buyers agent to verify all information contained in MLS prior to COE. Thank you for showing.
Last Agent to Sell the Property
Bell & Assoc Realty Group, Inc License #01730483 Listed on: 09/14/2016
Last Buyer's Agent
Angel Lopez
Swell Property License #01847165
Property Details
Home Type
- Condominium
Est. Annual Taxes
- $10,234
Year Built
- Built in 1984
Lot Details
- Property is Fully Fenced
HOA Fees
- $262 Monthly HOA Fees
Parking
- 2 Car Garage
- Garage Door Opener
- Driveway
- Guest Parking
- Uncovered Parking
Home Design
- Composition Roof
- Stucco Exterior
Interior Spaces
- 1,724 Sq Ft Home
- 2-Story Property
- Living Room with Fireplace
- Dining Area
- Mountain Views
Kitchen
- Breakfast Area or Nook
- Oven or Range
- Dishwasher
- Disposal
Bedrooms and Bathrooms
- 4 Bedrooms
Laundry
- Laundry in Garage
- Gas Dryer Hookup
Outdoor Features
- In Ground Pool
- Enclosed patio or porch
Schools
- Carlsbad Unified School District Elementary And Middle School
- Carlsbad Unified School District High School
Utilities
- Separate Water Meter
- Gas Water Heater
- Cable TV Available
Listing and Financial Details
- Assessor Parcel Number 167-451-40-00
Community Details
Overview
- Association fees include common area maintenance, exterior (landscaping), exterior bldg maintenance, limited insurance, roof maintenance, trash pickup
- 4 Units
- The Cape At Calavera... Association, Phone Number (760) 643-2200
- The Cape At Calavera Hills Community
- RV Parking in Community
Recreation
- Community Pool
- Community Spa
- Recreational Area
- Trails
Pet Policy
- Breed Restrictions
Ownership History
Purchase Details
Home Financials for this Owner
Home Financials are based on the most recent Mortgage that was taken out on this home.Purchase Details
Home Financials for this Owner
Home Financials are based on the most recent Mortgage that was taken out on this home.Purchase Details
Purchase Details
Home Financials for this Owner
Home Financials are based on the most recent Mortgage that was taken out on this home.Purchase Details
Home Financials for this Owner
Home Financials are based on the most recent Mortgage that was taken out on this home.Purchase Details
Home Financials for this Owner
Home Financials are based on the most recent Mortgage that was taken out on this home.Purchase Details
Purchase Details
Similar Homes in Carlsbad, CA
Home Values in the Area
Average Home Value in this Area
Purchase History
| Date | Type | Sale Price | Title Company |
|---|---|---|---|
| Quit Claim Deed | -- | Ticor Title | |
| Grant Deed | $940,000 | Ticor Title | |
| Interfamily Deed Transfer | -- | None Available | |
| Interfamily Deed Transfer | -- | None Available | |
| Grant Deed | $505,000 | Fidelity National Title Co | |
| Grant Deed | $403,000 | New Century Title Company | |
| Grant Deed | $152,000 | South Coast Title Company | |
| Deed | $96,700 | -- | |
| Deed | $94,000 | -- |
Mortgage History
| Date | Status | Loan Amount | Loan Type |
|---|---|---|---|
| Open | $690,000 | New Conventional | |
| Previous Owner | $477,937 | VA | |
| Previous Owner | $505,000 | VA | |
| Previous Owner | $222,000 | New Conventional | |
| Previous Owner | $245,000 | New Conventional | |
| Previous Owner | $322,400 | Purchase Money Mortgage | |
| Previous Owner | $138,898 | FHA | |
| Previous Owner | $139,775 | FHA | |
| Closed | $40,300 | No Value Available |
Property History
| Date | Event | Price | Change | Sq Ft Price |
|---|---|---|---|---|
| 06/02/2023 06/02/23 | Sold | $939,900 | 0.0% | $545 / Sq Ft |
| 05/07/2023 05/07/23 | Pending | -- | -- | -- |
| 05/03/2023 05/03/23 | Price Changed | $939,900 | -1.1% | $545 / Sq Ft |
| 04/13/2023 04/13/23 | For Sale | $949,900 | +88.1% | $551 / Sq Ft |
| 10/19/2016 10/19/16 | Sold | $505,000 | +1.0% | $293 / Sq Ft |
| 09/21/2016 09/21/16 | Pending | -- | -- | -- |
| 09/14/2016 09/14/16 | For Sale | $499,900 | -- | $290 / Sq Ft |
Tax History Compared to Growth
Tax History
| Year | Tax Paid | Tax Assessment Tax Assessment Total Assessment is a certain percentage of the fair market value that is determined by local assessors to be the total taxable value of land and additions on the property. | Land | Improvement |
|---|---|---|---|---|
| 2024 | $10,234 | $958,697 | $721,397 | $237,300 |
| 2023 | $6,047 | $552,289 | $415,584 | $136,705 |
| 2022 | $5,952 | $552,289 | $415,584 | $136,705 |
| 2021 | $5,906 | $541,461 | $407,436 | $134,025 |
| 2020 | $5,866 | $535,910 | $403,259 | $132,651 |
| 2019 | $5,758 | $525,402 | $395,352 | $130,050 |
| 2018 | $5,514 | $515,100 | $387,600 | $127,500 |
| 2017 | $90 | $505,000 | $380,000 | $125,000 |
| 2016 | $4,883 | $465,000 | $264,000 | $201,000 |
| 2015 | $4,723 | $445,000 | $253,000 | $192,000 |
| 2014 | $4,362 | $410,000 | $234,000 | $176,000 |
Agents Affiliated with this Home
-
Angel Lopez

Seller's Agent in 2023
Angel Lopez
Swell Property
(760) 468-3733
1 in this area
91 Total Sales
-
B
Buyer's Agent in 2023
Brittney Rawlins
Real Broker
-
D
Buyer's Agent in 2023
Dilan Urun
706 Mission Marketing, Inc.
-
Michael Shryock
M
Seller's Agent in 2016
Michael Shryock
Bell & Assoc Realty Group, Inc
(760) 815-7250
4 Total Sales
Map
Source: San Diego MLS
MLS Number: 160050702
APN: 167-451-40
- 4049 Peninsula Dr
- 4597 Salem Place
- 4148 Karst Rd Unit 169
- 2870 Andover Ave
- 3444 Moon Field Dr
- 3444 Rich Field Dr
- 4772 Gateshead Rd
- 4729 Crater Rim Rd
- 3669 Strata Dr
- 3019 Glenbrook St
- 3516 Landsford Way
- 4719 Crespi Ct
- 4706 Chase Ct
- 4356 Point Reyes Ct
- 4507 Carnaby Ct
- 4503 Carnaby Ct Unit 2
- 3749 Arapaho Place
- 2527 Wellspring St
- 2748 Olympia Dr
- 3651 Summit Trail Ct

