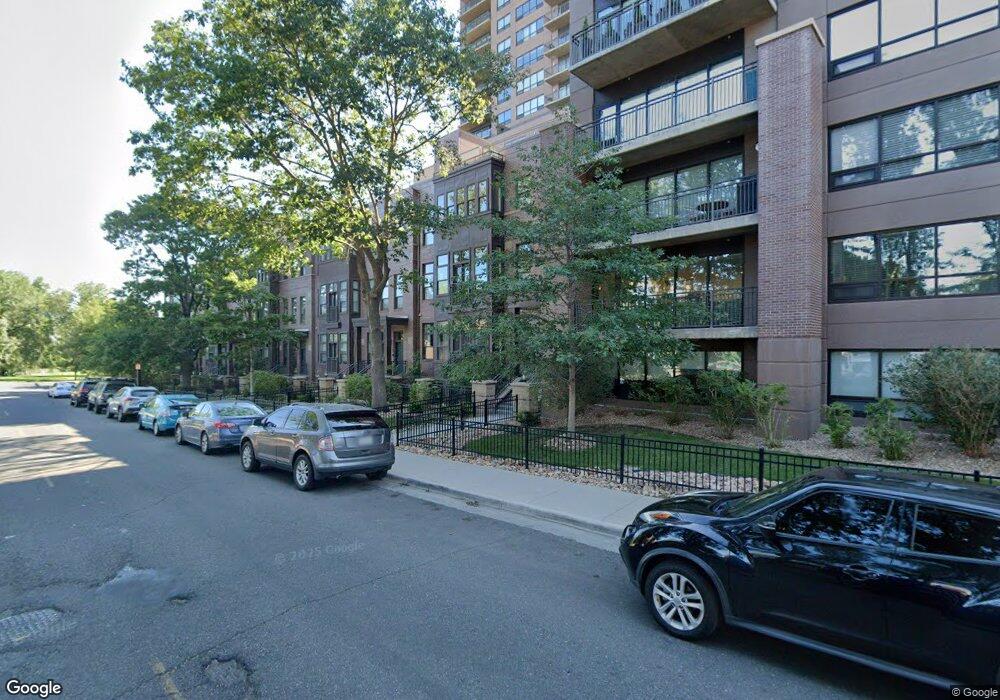The Pinnacle at City Park South 2990 E 17th Ave Unit 2403 Denver, CO 80206
City Park NeighborhoodEstimated Value: $968,000 - $1,200,000
2
Beds
2
Baths
1,453
Sq Ft
$722/Sq Ft
Est. Value
About This Home
This home is located at 2990 E 17th Ave Unit 2403, Denver, CO 80206 and is currently estimated at $1,049,470, approximately $722 per square foot. 2990 E 17th Ave Unit 2403 is a home located in Denver County with nearby schools including Teller Elementary School, Morey Middle School, and East High School.
Ownership History
Date
Name
Owned For
Owner Type
Purchase Details
Closed on
Oct 1, 2021
Sold by
The Steven Charles Coddington Trust
Bought by
Peterson Cheryl M
Current Estimated Value
Purchase Details
Closed on
Sep 28, 2012
Sold by
Guastafero Nicholas A
Bought by
The Steven Charles Coddington Trust and The Susan Marie Lerohl Trust
Purchase Details
Closed on
May 29, 2008
Sold by
Opus Nwr Development Llc
Bought by
Guastaferro Nicholas A
Home Financials for this Owner
Home Financials are based on the most recent Mortgage that was taken out on this home.
Original Mortgage
$383,300
Interest Rate
6.07%
Mortgage Type
Purchase Money Mortgage
Create a Home Valuation Report for This Property
The Home Valuation Report is an in-depth analysis detailing your home's value as well as a comparison with similar homes in the area
Home Values in the Area
Average Home Value in this Area
Purchase History
| Date | Buyer | Sale Price | Title Company |
|---|---|---|---|
| Peterson Cheryl M | $916,000 | Equity Title Of Colorado | |
| The Steven Charles Coddington Trust | $505,000 | None Available | |
| Guastaferro Nicholas A | $543,305 | Land Title |
Source: Public Records
Mortgage History
| Date | Status | Borrower | Loan Amount |
|---|---|---|---|
| Previous Owner | Guastaferro Nicholas A | $383,300 |
Source: Public Records
Tax History
| Year | Tax Paid | Tax Assessment Tax Assessment Total Assessment is a certain percentage of the fair market value that is determined by local assessors to be the total taxable value of land and additions on the property. | Land | Improvement |
|---|---|---|---|---|
| 2025 | $5,543 | $74,300 | $1,300 | $1,300 |
| 2024 | $5,543 | $69,980 | $1,240 | $68,740 |
| 2023 | $5,422 | $69,980 | $1,240 | $68,740 |
| 2022 | $5,841 | $73,450 | $1,290 | $72,160 |
| 2021 | $5,638 | $75,560 | $1,320 | $74,240 |
| 2020 | $4,767 | $64,250 | $1,320 | $62,930 |
| 2019 | $4,633 | $64,250 | $1,320 | $62,930 |
| 2018 | $4,188 | $54,130 | $1,200 | $52,930 |
| 2017 | $4,175 | $54,130 | $1,200 | $52,930 |
| 2016 | $4,523 | $55,470 | $1,329 | $54,141 |
| 2015 | $4,334 | $55,470 | $1,329 | $54,141 |
| 2014 | $3,356 | $40,410 | $1,329 | $39,081 |
Source: Public Records
About The Pinnacle at City Park South
Map
Nearby Homes
- 1662 Fillmore St Unit AU2
- 1650 Fillmore St Unit 806
- 2950 E 17th Ave Unit CU3
- 2990 E 17th Ave Unit 1401
- 2990 E 17th Ave Unit 904
- 1623 Saint Paul St Unit 203
- 3000 E 16th Ave Unit 110
- 1575 Fillmore St Unit 6
- 1605 Saint Paul St Unit 10
- 1560 Milwaukee St Unit 240
- 1489 Steele St Unit 104
- 1489 Steele St Unit 200
- 1421 Clayton St
- 1406 Clayton St
- 1435 Elizabeth St Unit 8
- 1632 York St
- 2607 E 14th Ave Unit 2607
- 1437 Columbine St
- 1435 Adams St
- 1440 Josephine St
- 2940 E 17th Ave Unit CU2
- 2952 E 17th Ave Unit CL3
- 2942 E 17th Ave Unit CL2
- 1664 Fillmore St Unit AL2
- 2990 E 17th Ave Unit 2702
- 2990 E 17th Ave Unit 2701
- 2990 E 17th Ave Unit 2603
- 2990 E 17th Ave Unit 2602
- 2990 E 17th Ave Unit 2601
- 2990 E 17th Ave Unit 2507
- 2990 E 17th Ave Unit 2505
- 2990 E 17th Ave Unit 2504
- 2990 E 17th Ave Unit 2503
- 2990 E 17th Ave Unit 2501
- 2990 E 17th Ave Unit 2407
- 2990 E 17th Ave Unit 2405
- 2990 E 17th Ave Unit 2404
- 2990 E 17th Ave Unit 2401
- 2990 E 17th Ave Unit 2307
- 2990 E 17th Ave Unit 2305
Your Personal Tour Guide
Ask me questions while you tour the home.
