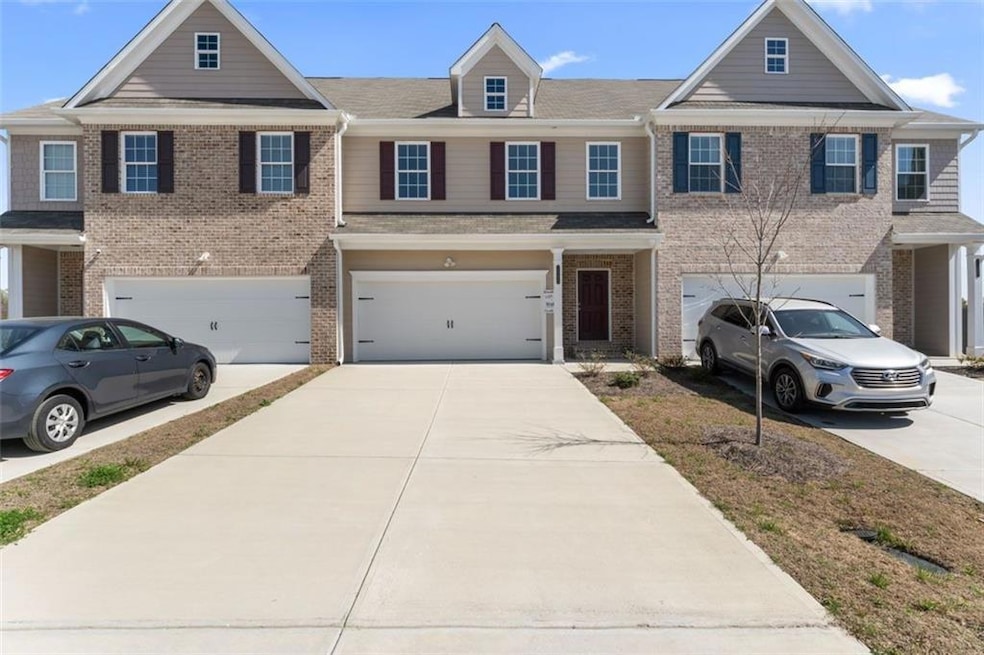
$368,250
- 3 Beds
- 2.5 Baths
- 2,010 Sq Ft
- 2721 Fareed St
- Douglasville, GA
New Construction in desirable Enclave at Brookmont. Close to shopping, schools and just minutes to 1-20 and Hwy 166, you will find everything you need in this beautiful, swim, tennis community that also features a gym and clubhouse. Offering the open floor plan with 3 bedrooms, 2.5 baths, the Chloe gives you the perfect home to entertain family and friends. The main level includes luxury vinyl
Shannon Watkins Watkins Real Estate Associates
