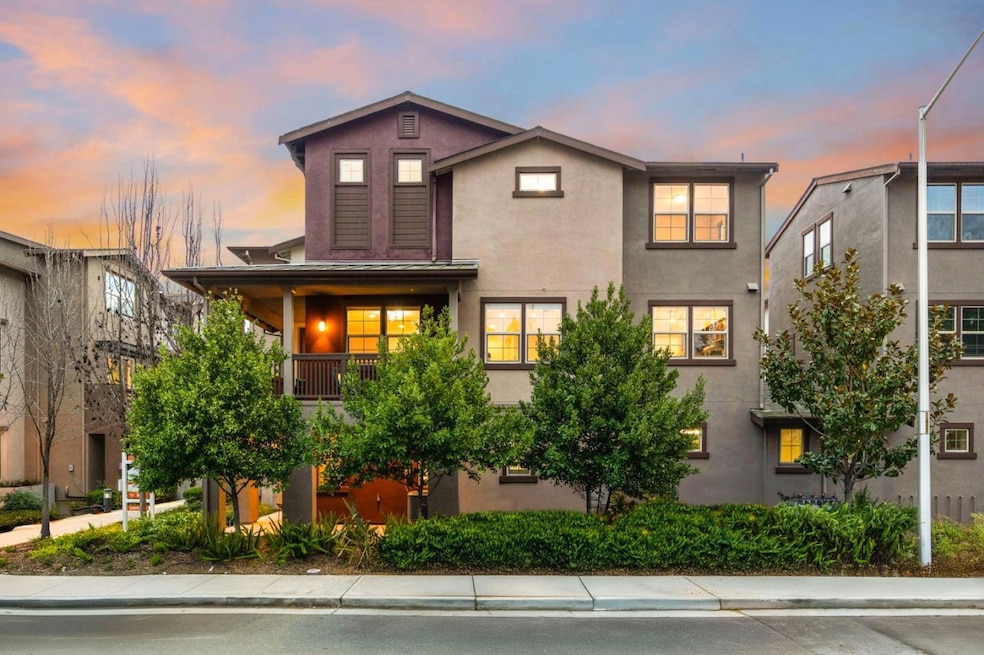
2990 Kaiser Dr Santa Clara, CA 95051
Highlights
- Private Pool
- Primary Bedroom Suite
- Wood Flooring
- Central Park Elementary Rated A
- Contemporary Architecture
- Main Floor Bedroom
About This Home
As of April 2025Experience upscale living in this exceptional end-unit townhouse, situated in the sought-after Turin at Central Park community. This light-filled residence features elegant hardwood flooring & tasteful upgrades. At the ground level a guest bedroom w/ensuite bathroom are ideal for multi-generational living or long-term guests. On the 2nd level, a spacious living & dining area flows onto a wrap-around balcony. The modern kitchen features granite counters w/custom backsplash, island w/breakfast bar, ample cabinetry, stainless steel appliances. A convenient main-level laundry room & half bath are located just off the kitchen. Upstairs, enjoy the opulent owner's suite w/soaring ceilings & luxurious bathroom w/double vanity & large shower. The attached 2-car garage offers generous storage & prewiring for EV charging. Central heat & AC, water softener, drinking water purification system. Boasting resort-style community amenities such as a swimming pool, BBQ area, park w/playground & prime location just minutes from Central Park, Magical Bridge Kids Park, library, tennis courts, premier shopping & dining, this home offers the perfect blend of comfort, style & convenience in a contemporary, agrarian-inspired neighborhood designed for peaceful living. Close to a major tech employers.
Townhouse Details
Home Type
- Townhome
Est. Annual Taxes
- $15,656
Year Built
- Built in 2015
Lot Details
- 954 Sq Ft Lot
- North Facing Home
HOA Fees
- $394 Monthly HOA Fees
Parking
- 2 Car Garage
- On-Street Parking
Home Design
- Contemporary Architecture
- Slab Foundation
- Wood Frame Construction
- Ceiling Insulation
- Shingle Roof
- Composition Roof
Interior Spaces
- 1,961 Sq Ft Home
- 3-Story Property
- Wired For Sound
- High Ceiling
- Double Pane Windows
- Combination Dining and Living Room
Kitchen
- Breakfast Bar
- Oven or Range
- Gas Cooktop
- Range Hood
- Dishwasher
- Kitchen Island
- Granite Countertops
- Disposal
Flooring
- Wood
- Tile
Bedrooms and Bathrooms
- 4 Bedrooms
- Main Floor Bedroom
- Primary Bedroom Suite
- Walk-In Closet
- Bathroom on Main Level
- Dual Sinks
- Low Flow Toliet
- Bathtub with Shower
- Bathtub Includes Tile Surround
- Walk-in Shower
- Low Flow Shower
Laundry
- Laundry on upper level
- Washer and Dryer
Eco-Friendly Details
- Energy-Efficient Insulation
Outdoor Features
- Private Pool
- Balcony
Utilities
- Forced Air Heating and Cooling System
- Vented Exhaust Fan
- Thermostat
- High Speed Internet
- Cable TV Available
Listing and Financial Details
- Assessor Parcel Number 290-73-008
Community Details
Overview
- Association fees include common area electricity, common area gas, garbage, insurance - common area, maintenance - common area, management fee, pool spa or tennis, reserves, roof
- Turin At Central Park Community Assoc Association
- Built by Turin at Central Park
Recreation
- Community Playground
- Community Pool
Pet Policy
- Pets Allowed
Ownership History
Purchase Details
Home Financials for this Owner
Home Financials are based on the most recent Mortgage that was taken out on this home.Map
Similar Homes in Santa Clara, CA
Home Values in the Area
Average Home Value in this Area
Purchase History
| Date | Type | Sale Price | Title Company |
|---|---|---|---|
| Grant Deed | $2,020,000 | Chicago Title |
Mortgage History
| Date | Status | Loan Amount | Loan Type |
|---|---|---|---|
| Open | $1,180,000 | New Conventional | |
| Previous Owner | $500,000 | Credit Line Revolving |
Property History
| Date | Event | Price | Change | Sq Ft Price |
|---|---|---|---|---|
| 04/11/2025 04/11/25 | Sold | $2,020,000 | +19.0% | $1,030 / Sq Ft |
| 03/06/2025 03/06/25 | Pending | -- | -- | -- |
| 02/25/2025 02/25/25 | For Sale | $1,698,000 | -- | $866 / Sq Ft |
Tax History
| Year | Tax Paid | Tax Assessment Tax Assessment Total Assessment is a certain percentage of the fair market value that is determined by local assessors to be the total taxable value of land and additions on the property. | Land | Improvement |
|---|---|---|---|---|
| 2024 | $15,656 | $1,346,531 | $673,265 | $673,266 |
| 2023 | $15,656 | $1,320,129 | $660,064 | $660,065 |
| 2022 | $15,236 | $1,294,245 | $647,122 | $647,123 |
| 2021 | $15,178 | $1,268,869 | $634,434 | $634,435 |
| 2020 | $14,902 | $1,255,859 | $627,929 | $627,930 |
| 2019 | $14,881 | $1,231,235 | $615,617 | $615,618 |
| 2018 | $13,919 | $1,207,095 | $603,547 | $603,548 |
| 2017 | $13,851 | $1,183,427 | $591,713 | $591,714 |
| 2016 | $13,521 | $1,160,223 | $580,111 | $580,112 |
Source: MLSListings
MLS Number: ML81994678
APN: 290-73-008
- 2918 Via Torino
- 970 Kiely Blvd Unit B
- 952 Kiely Blvd Unit F
- 954 Kiely Blvd Unit H
- 3041 Kaiser Dr Unit H
- 940 Kiely Blvd Unit H
- 3168 Via Siena Place
- 980 Kiely Blvd Unit 116
- 980 Kiely Blvd Unit 120
- 894 Pepper Tree Ct
- 936 Kiely Blvd Unit G
- 3282 Loma Alta Dr
- 3043 Homestead Rd
- 3271 Catalina Ave
- 3203 Benton St
- 880 Las Palmas Dr
- 2875 Stevenson St
- 741 Nicholson Ave
- 3407 Benton St
- 3033 Forbes Ave
