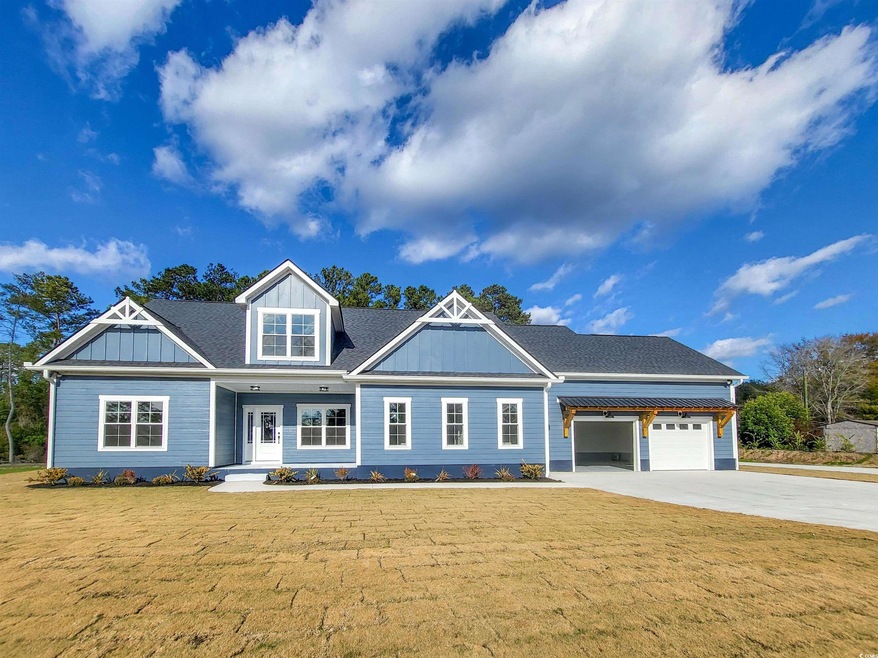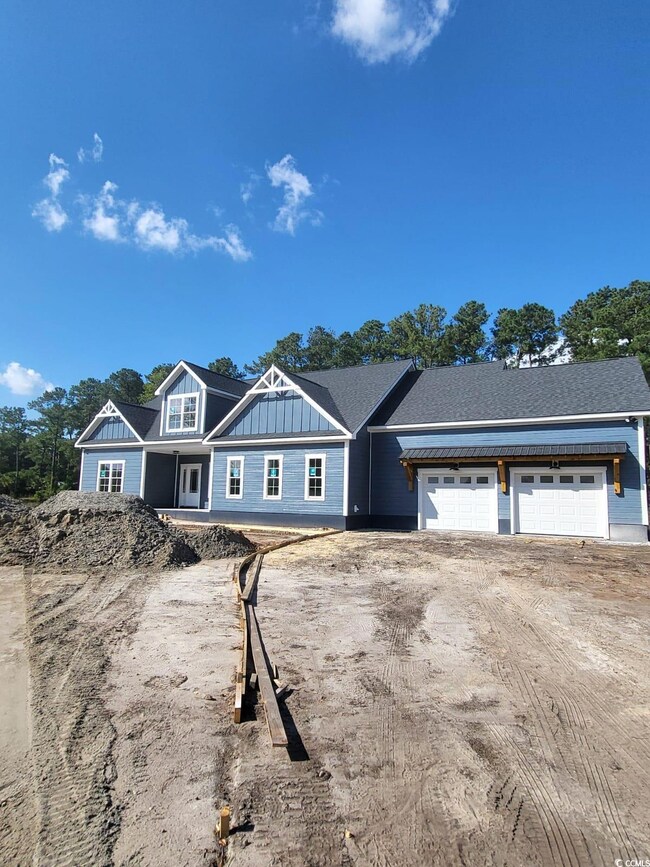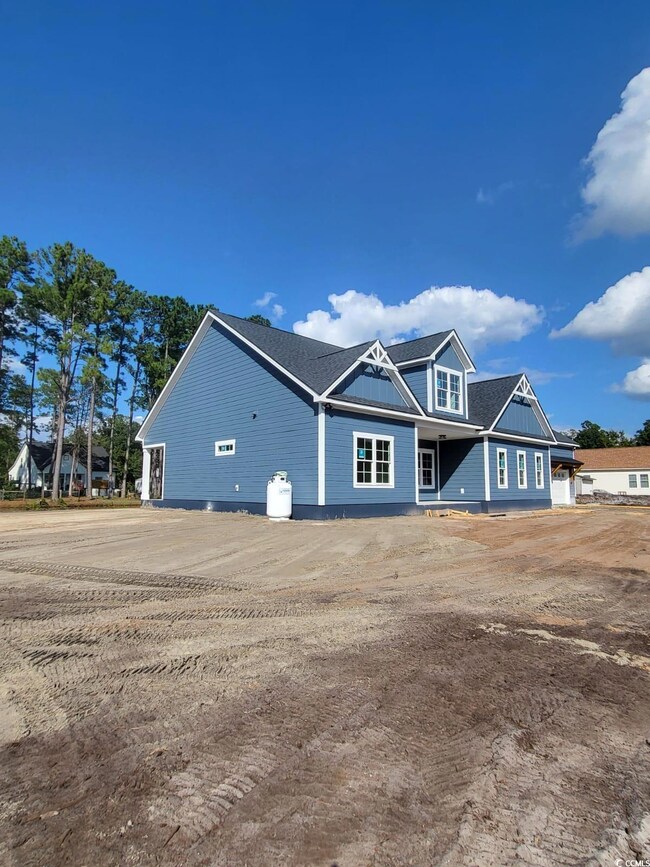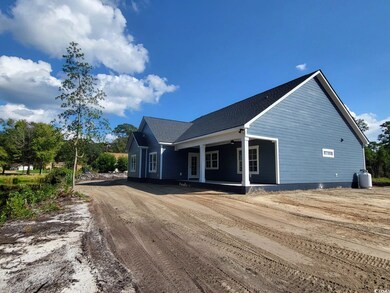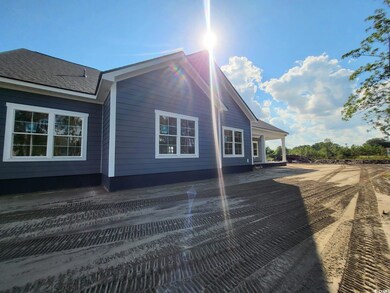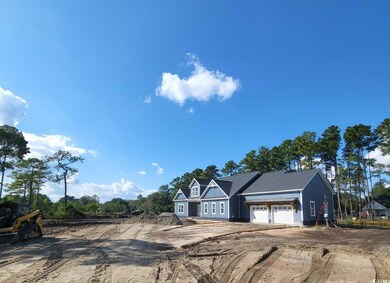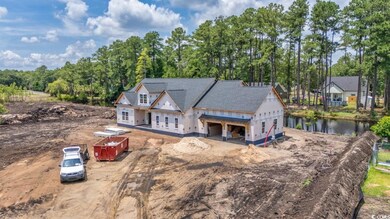
2990 Yawnoc Dr Conway, SC 29526
Highlights
- New Construction
- Contemporary Architecture
- Bonus Room
- Waccamaw Elementary School Rated A-
- Main Floor Primary Bedroom
- Formal Dining Room
About This Home
As of December 2024Discover this custom-built home nestled on over one-acre lot, surrounded by lush natural beauty within a tranquil community with no Homeowner's Association. Enjoy the best of both worlds, secluded serenity, and quick access to city amenities. Step inside and be captivated by the spacious, light-filled main area of this Ranch/Contemporary home, crafted with exceptional quality and meticulous attention to detail. Spanning over 2,800 square feet of living space and 3,500 total under-roof area, this residence features four bedrooms and 3.5 bathrooms. The open floor plan seamlessly connects the welcoming living room with the master suite and master bathroom, two additional generous bedrooms, and a half bath. The second level is dedicated to the fourth bedroom, which boasts its own elegant bathroom. This home is replete with remarkable features, including modern tiled showers, luxury vinyl flooring, generously sized bedrooms, an impressive laundry room, ample kitchen cabinetry, a large island with extensive counter space, a tankless water heater, a spacious two-car garage, and an unfinished attic ideal for storage. The exterior is finished with durable Hardie Plank siding. The open-concept layout is perfect for entertaining family and friends, and you can unwind on either the front or back porch, taking in views of the river at the rear of the property. The home offers ample space for your RV, boat, and motorcycle. Construction is progressing smoothly, and this unique property is a rare find. It combines the charm of country living with convenient access to shopping centers, grocery stores, medical facilities, and all the attractions Carolina Forest has to offer. Don't miss out on this exceptional opportunity! Schedule your appointment today!
Home Details
Home Type
- Single Family
Est. Annual Taxes
- $287
Year Built
- Built in 2024 | New Construction
Lot Details
- 1.12 Acre Lot
- Irregular Lot
- Property is zoned SF 20
Parking
- 2 Car Attached Garage
- Garage Door Opener
Home Design
- Contemporary Architecture
- Slab Foundation
- Wood Frame Construction
- Siding
- Tile
Interior Spaces
- 2,830 Sq Ft Home
- 1.5-Story Property
- Ceiling Fan
- Formal Dining Room
- Bonus Room
- Laminate Flooring
- Fire and Smoke Detector
- Washer and Dryer Hookup
Kitchen
- Range
- Microwave
- Dishwasher
- Stainless Steel Appliances
- Disposal
Bedrooms and Bathrooms
- 4 Bedrooms
- Primary Bedroom on Main
- Split Bedroom Floorplan
- Walk-In Closet
- Bathroom on Main Level
- Dual Vanity Sinks in Primary Bathroom
- Shower Only
Schools
- Waccamaw Elementary School
- Black Water Middle School
- Carolina Forest High School
Utilities
- Central Heating and Cooling System
- Propane
- Tankless Water Heater
Additional Features
- Front Porch
- Outside City Limits
Community Details
- Built by Che Construction
Ownership History
Purchase Details
Home Financials for this Owner
Home Financials are based on the most recent Mortgage that was taken out on this home.Map
Similar Homes in Conway, SC
Home Values in the Area
Average Home Value in this Area
Purchase History
| Date | Type | Sale Price | Title Company |
|---|---|---|---|
| Warranty Deed | $625,000 | -- |
Mortgage History
| Date | Status | Loan Amount | Loan Type |
|---|---|---|---|
| Open | $300,000 | New Conventional | |
| Previous Owner | $500,000 | New Conventional |
Property History
| Date | Event | Price | Change | Sq Ft Price |
|---|---|---|---|---|
| 12/05/2024 12/05/24 | Sold | $625,000 | 0.0% | $221 / Sq Ft |
| 08/15/2024 08/15/24 | For Sale | $625,000 | -- | $221 / Sq Ft |
Tax History
| Year | Tax Paid | Tax Assessment Tax Assessment Total Assessment is a certain percentage of the fair market value that is determined by local assessors to be the total taxable value of land and additions on the property. | Land | Improvement |
|---|---|---|---|---|
| 2024 | $287 | $2,132 | $2,132 | $0 |
| 2023 | $287 | $2,132 | $2,132 | $0 |
| 2021 | $265 | $2,132 | $2,132 | $0 |
Source: Coastal Carolinas Association of REALTORS®
MLS Number: 2418872
APN: 36410020013
- 2196 E Woods Dr
- 2192 Eastwoods Dr
- 736 Lalton Dr Unit Hillsborough
- 227 Old Hickory Dr
- 311 Milledge Dr
- 756 Lalton Dr
- 604 Ellis Dr
- 3341 Barnfield Rd
- 812 Lalton Dr
- 514 Hillsborough Dr
- 1225 White Fox Ct
- 1403 Nokota Dr
- 1411 Nokota Dr
- 1415 Nokota Dr
- 1419 Nokota Dr
- 1423 Nokota Dr
- 2724 A C Ln
- 1398 Nokota Dr
- 1435 Nokota Dr
- 1406 Nokota Dr
