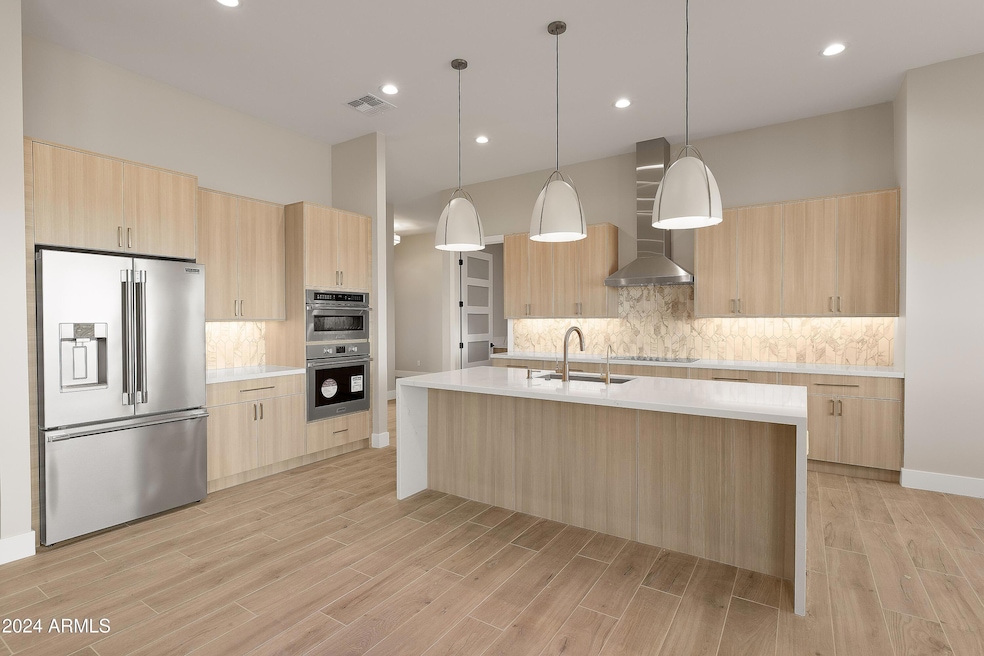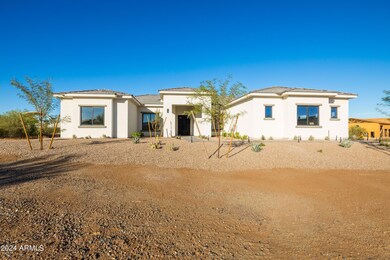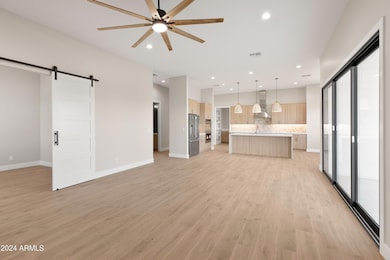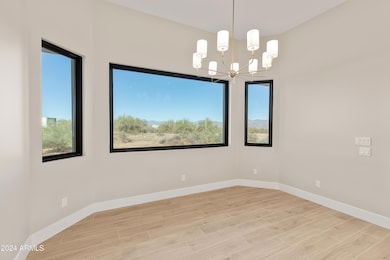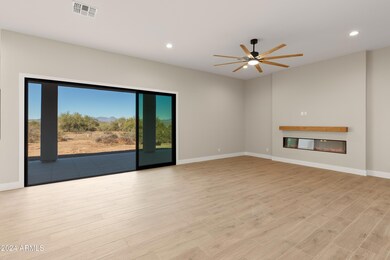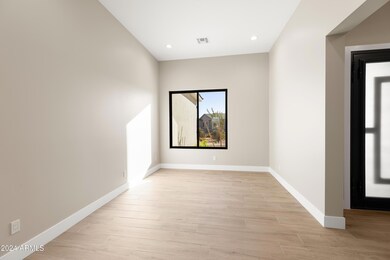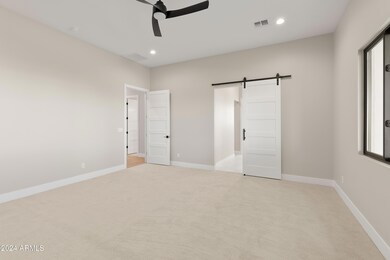
29906 N 154th Way Scottsdale, AZ 85262
Highlights
- Horses Allowed On Property
- Mountain View
- No HOA
- Sonoran Trails Middle School Rated A-
- Contemporary Architecture
- Covered patio or porch
About This Home
As of April 2025This contemporary custom home on over 1 acre is a desert gem with stunning mountain views and a shared well. Inside, the spacious layout features a formal dining room and a spacious great room with a cozy electric fireplace. The chef's kitchen with an oversized island, breakfast bar, and extensive butler's pantry is perfect for entertaining. The primary suite offers a spa-like bathroom for true relaxation with a rain shower and soaking tub. Enjoy the extended patio for seamless indoor-outdoor living. Room for a pool, horse setup, or workshop. An over-sized 3-car garage is ideal for all your toys, cars, etc. Located on an elevated lot, the home provides stunning mountain views and access to the Tonto National Forest, Scottsdale Preserve, and McDowell Mountain Preserve for endless outdoor activities. Just minutes from Needle Rock, golf courses, and dining, this property combines convenience with natural beauty.
Last Agent to Sell the Property
RE/MAX Fine Properties License #SA022280000 Listed on: 10/28/2024

Last Buyer's Agent
Non-MLS Agent
Non-MLS Office
Home Details
Home Type
- Single Family
Est. Annual Taxes
- $243
Year Built
- Built in 2024
Lot Details
- 1.01 Acre Lot
- Front Yard Sprinklers
- Sprinklers on Timer
Parking
- 3 Car Direct Access Garage
- Electric Vehicle Home Charger
- Garage ceiling height seven feet or more
- Garage Door Opener
Home Design
- Contemporary Architecture
- Wood Frame Construction
- Tile Roof
- Stucco
Interior Spaces
- 3,100 Sq Ft Home
- 1-Story Property
- Ceiling Fan
- Double Pane Windows
- ENERGY STAR Qualified Windows with Low Emissivity
- Living Room with Fireplace
- Mountain Views
- Washer and Dryer Hookup
Kitchen
- Eat-In Kitchen
- Breakfast Bar
- Built-In Microwave
- Kitchen Island
Flooring
- Carpet
- Tile
Bedrooms and Bathrooms
- 4 Bedrooms
- Primary Bathroom is a Full Bathroom
- 2.5 Bathrooms
- Dual Vanity Sinks in Primary Bathroom
- Bathtub With Separate Shower Stall
Schools
- Desert Sun Academy Elementary School
- Sonoran Trails Middle School
- Cactus Shadows High School
Utilities
- Zoned Heating and Cooling System
- Shared Well
- High Speed Internet
Additional Features
- No Interior Steps
- Covered patio or porch
- Horses Allowed On Property
Community Details
- No Home Owners Association
- Association fees include no fees
- Built by Morning Vista Homes LLC
- See Legal Description Subdivision
Listing and Financial Details
- Assessor Parcel Number 219-41-455
Ownership History
Purchase Details
Home Financials for this Owner
Home Financials are based on the most recent Mortgage that was taken out on this home.Purchase Details
Purchase Details
Similar Homes in the area
Home Values in the Area
Average Home Value in this Area
Purchase History
| Date | Type | Sale Price | Title Company |
|---|---|---|---|
| Warranty Deed | $920,000 | Wfg National Title Insurance C | |
| Warranty Deed | -- | None Listed On Document | |
| Warranty Deed | -- | None Listed On Document |
Mortgage History
| Date | Status | Loan Amount | Loan Type |
|---|---|---|---|
| Open | $595,000 | New Conventional |
Property History
| Date | Event | Price | Change | Sq Ft Price |
|---|---|---|---|---|
| 04/21/2025 04/21/25 | Sold | $920,000 | -4.7% | $297 / Sq Ft |
| 10/28/2024 10/28/24 | For Sale | $965,000 | -- | $311 / Sq Ft |
Tax History Compared to Growth
Tax History
| Year | Tax Paid | Tax Assessment Tax Assessment Total Assessment is a certain percentage of the fair market value that is determined by local assessors to be the total taxable value of land and additions on the property. | Land | Improvement |
|---|---|---|---|---|
| 2025 | $243 | $5,262 | $5,262 | -- |
| 2024 | $230 | $5,011 | $5,011 | -- |
| 2023 | $230 | $10,155 | $10,155 | $0 |
| 2022 | $143 | $6,145 | $6,145 | $0 |
Agents Affiliated with this Home
-
Bonnie Burke

Seller's Agent in 2025
Bonnie Burke
RE/MAX
(480) 720-8001
209 in this area
345 Total Sales
-
N
Buyer's Agent in 2025
Non-MLS Agent
Non-MLS Office
Map
Source: Arizona Regional Multiple Listing Service (ARMLS)
MLS Number: 6776931
APN: 219-41-455
- 155x1 E Windstone Dr
- 15519 E Windstone Trail Unit 3
- 155x5 E Windstone Trail Unit 5
- 3000X N 154th St
- 15424 E Dixileta Dr
- 29811 N 154th St
- 219XX N 154th St Unit A
- 219XX N 154th St Unit A
- 31220 N 156th St
- 31220 N 156th St
- 29806 N 155th St
- 29587 N 156th St
- 29497 N 156th St
- 000 E Dixileta Dr Unit 1
- 0 N 160th St Unit 6845777
- 16025 E Rancho Laredo Dr
- 16029 E Rancho Laredo Dr
- 160xxx N 160th St Unit 1,2,3,4
- 160xxx N 160th St Unit 2
- 160xxx N 160th St Unit 3
