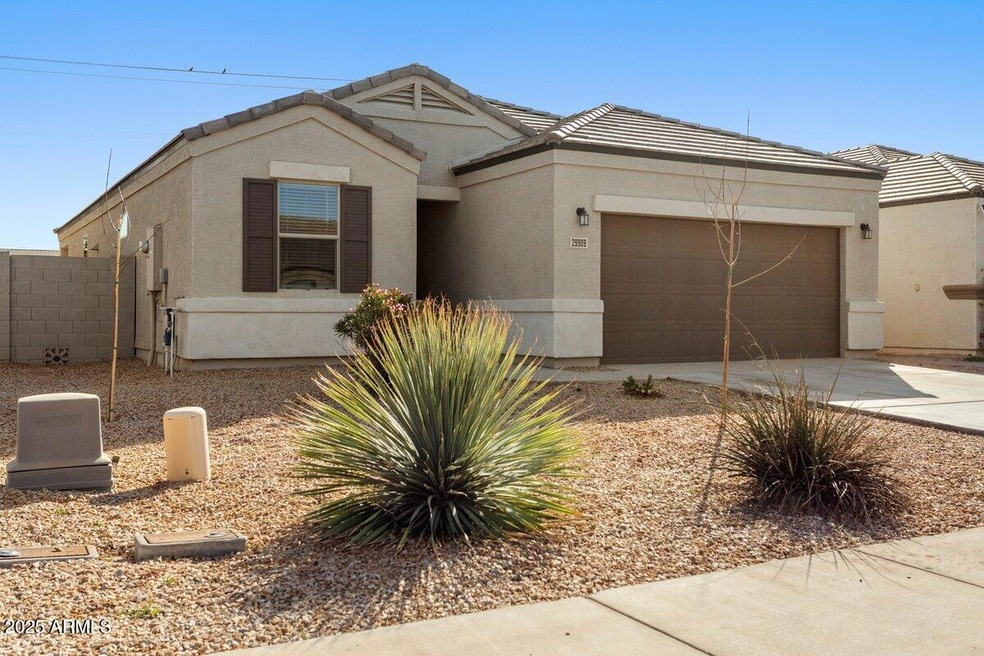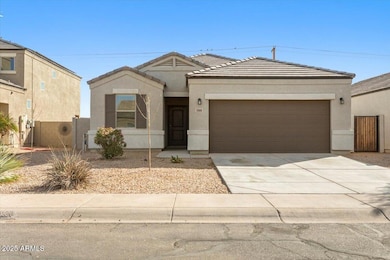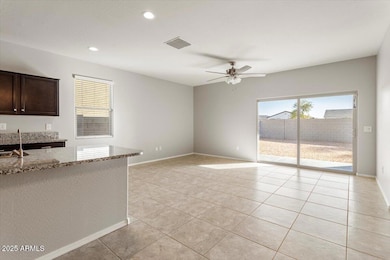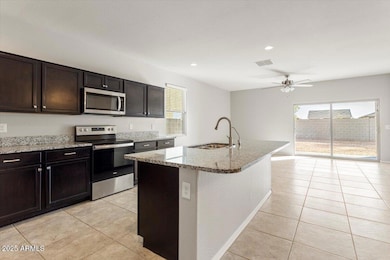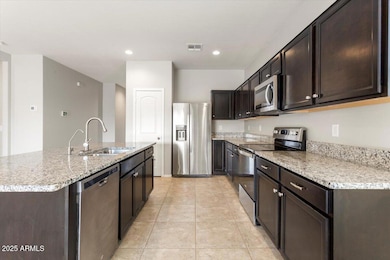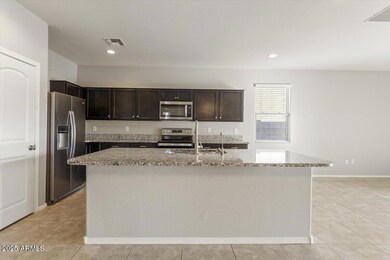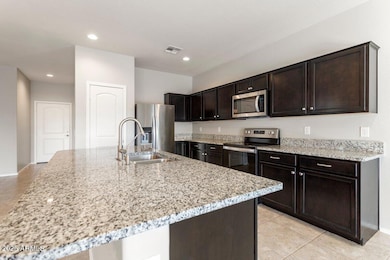
29909 N Yucca Dr Florence, AZ 85132
Superstition Vistas NeighborhoodHighlights
- Granite Countertops
- Community Pool
- Eat-In Kitchen
- Private Yard
- Covered Patio or Porch
- Double Pane Windows
About This Home
As of May 2025This home checks all the boxes. Three bedrooms, two full baths, and a layout built for real life. The great room opens directly off the kitchen, making it easy to stay connected. The kitchen itself is functional and sharp with stainless steel appliances, granite countertops, and a very useful large island for prep or casual meals. Step outside and find low maintence desert landscaping in both the front and back. The community has a pool, basketball court, and green areas, so you've got options when you want to get out of the house without going far.
Home Details
Home Type
- Single Family
Est. Annual Taxes
- $1,354
Year Built
- Built in 2020
Lot Details
- 5,618 Sq Ft Lot
- Block Wall Fence
- Private Yard
HOA Fees
- $119 Monthly HOA Fees
Parking
- 2 Car Garage
Home Design
- Wood Frame Construction
- Tile Roof
- Stucco
Interior Spaces
- 1,542 Sq Ft Home
- 1-Story Property
- Double Pane Windows
- ENERGY STAR Qualified Windows with Low Emissivity
- Vinyl Clad Windows
- Washer and Dryer Hookup
Kitchen
- Eat-In Kitchen
- Built-In Microwave
- Kitchen Island
- Granite Countertops
Flooring
- Floors Updated in 2025
- Carpet
- Tile
Bedrooms and Bathrooms
- 3 Bedrooms
- Primary Bathroom is a Full Bathroom
- 2 Bathrooms
- Dual Vanity Sinks in Primary Bathroom
Outdoor Features
- Covered Patio or Porch
Schools
- Magma Ranch K8 Elementary And Middle School
- Florence High School
Utilities
- Central Air
- Heating Available
- High Speed Internet
Listing and Financial Details
- Tax Lot 50
- Assessor Parcel Number 210-79-467
Community Details
Overview
- Association fees include ground maintenance
- Spectrum Management Association, Phone Number (480) 719-4524
- Built by DR Horton
- Magma Ranch I Unit 10 Subdivision
Recreation
- Community Playground
- Community Pool
Ownership History
Purchase Details
Purchase Details
Purchase Details
Home Financials for this Owner
Home Financials are based on the most recent Mortgage that was taken out on this home.Purchase Details
Home Financials for this Owner
Home Financials are based on the most recent Mortgage that was taken out on this home.Purchase Details
Home Financials for this Owner
Home Financials are based on the most recent Mortgage that was taken out on this home.Purchase Details
Similar Homes in Florence, AZ
Home Values in the Area
Average Home Value in this Area
Purchase History
| Date | Type | Sale Price | Title Company |
|---|---|---|---|
| Special Warranty Deed | -- | -- | |
| Trustee Deed | $231,000 | None Listed On Document | |
| Warranty Deed | $250,000 | Jetclosing Inc A T&E Co | |
| Special Warranty Deed | $210,375 | Dhi Title | |
| Special Warranty Deed | $210,375 | Dhi Title Agency | |
| Special Warranty Deed | $3,330,000 | None Available |
Mortgage History
| Date | Status | Loan Amount | Loan Type |
|---|---|---|---|
| Previous Owner | $242,500 | New Conventional | |
| Previous Owner | $206,563 | FHA | |
| Previous Owner | $206,563 | FHA | |
| Previous Owner | $6,197 | Second Mortgage Made To Cover Down Payment | |
| Closed | $6,197 | No Value Available |
Property History
| Date | Event | Price | Change | Sq Ft Price |
|---|---|---|---|---|
| 05/30/2025 05/30/25 | Sold | $295,000 | 0.0% | $191 / Sq Ft |
| 05/03/2025 05/03/25 | Pending | -- | -- | -- |
| 04/09/2025 04/09/25 | Price Changed | $295,000 | -3.0% | $191 / Sq Ft |
| 03/06/2025 03/06/25 | Price Changed | $304,000 | -1.9% | $197 / Sq Ft |
| 02/20/2025 02/20/25 | For Sale | $310,000 | +24.0% | $201 / Sq Ft |
| 03/18/2021 03/18/21 | Sold | $250,000 | +2.0% | $162 / Sq Ft |
| 02/16/2021 02/16/21 | Pending | -- | -- | -- |
| 02/03/2021 02/03/21 | For Sale | $245,000 | -- | $159 / Sq Ft |
Tax History Compared to Growth
Tax History
| Year | Tax Paid | Tax Assessment Tax Assessment Total Assessment is a certain percentage of the fair market value that is determined by local assessors to be the total taxable value of land and additions on the property. | Land | Improvement |
|---|---|---|---|---|
| 2025 | $1,354 | $26,348 | -- | -- |
| 2024 | $1,323 | $33,755 | -- | -- |
| 2023 | $1,349 | $24,697 | $1,000 | $23,697 |
| 2022 | $1,323 | $18,906 | $1,000 | $17,906 |
| 2021 | $1,449 | $1,600 | $0 | $0 |
| 2020 | $201 | $1,600 | $0 | $0 |
| 2019 | $201 | $1,600 | $0 | $0 |
| 2018 | $193 | $1,600 | $0 | $0 |
| 2017 | $176 | $1,600 | $0 | $0 |
| 2016 | $173 | $1,600 | $1,600 | $0 |
| 2014 | $206 | $1,200 | $1,200 | $0 |
Agents Affiliated with this Home
-
Noel Anderson
N
Seller's Agent in 2025
Noel Anderson
HomeSmart
(480) 388-5714
1 in this area
3 Total Sales
-
Kim Williamson

Buyer's Agent in 2025
Kim Williamson
Real Broker
(480) 390-8622
5 in this area
62 Total Sales
-
Justin Roberts

Seller's Agent in 2021
Justin Roberts
Barrett Real Estate
(480) 313-0329
5 in this area
77 Total Sales
-
Jesse Torres

Buyer's Agent in 2021
Jesse Torres
HomeSmart
(480) 326-9025
3 in this area
53 Total Sales
Map
Source: Arizona Regional Multiple Listing Service (ARMLS)
MLS Number: 6823435
APN: 210-79-467
- 29881 N Yucca Dr
- 29902 N Acacia Dr
- 11550 E Primrose Ln
- Lilac Plan 2569 at Magma Ranch Vistas - Cottage
- Latitude Plan 3580 at Magma Ranch Vistas - Premier
- Jerome Plan 3556 at Magma Ranch Vistas - Premier
- Iris Plan 2556 at Magma Ranch Vistas - Cottage
- Lily Plan 2566 at Magma Ranch Vistas - Cottage
- Coronado Plan 3560 at Magma Ranch Vistas - Premier
- 12039 E Primrose Ln
- 30200 N Acacia Dr
- 11859 E Cliffrose Ln
- 11909 E Cliffrose Ln
- 30282 N Acacia Dr
- 30300 N Acacia Dr
- 11890 E Cliffrose Ln
- 11908 E Cliffrose Ln
- 29932 N Paloverde Dr
- 11355 E Verbina Ln
- 11859 Aster Ln
