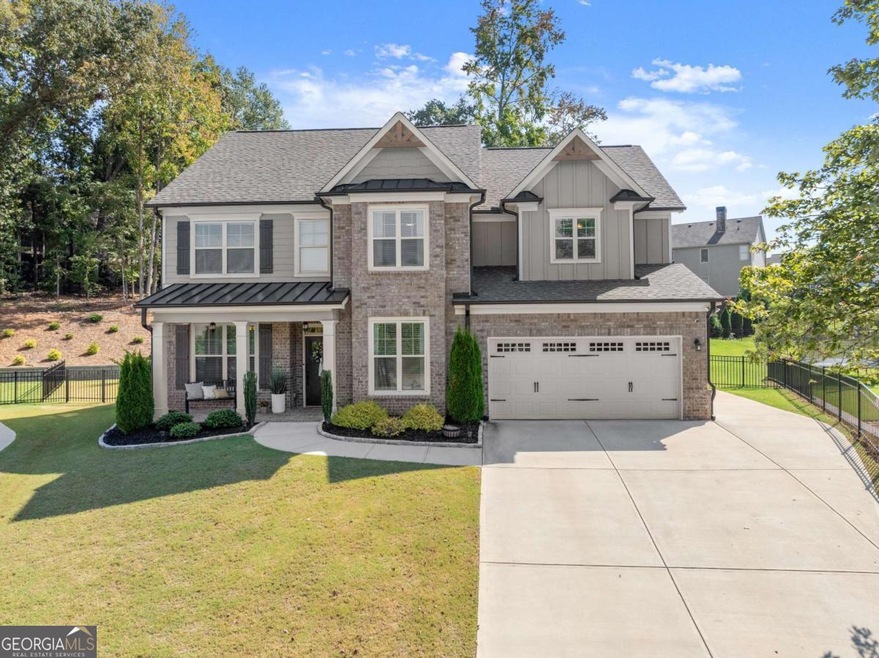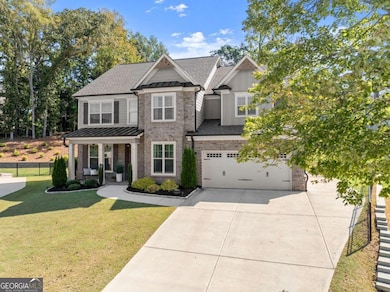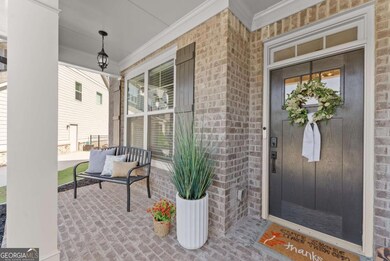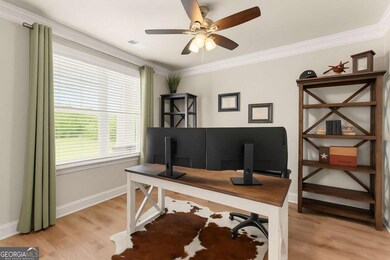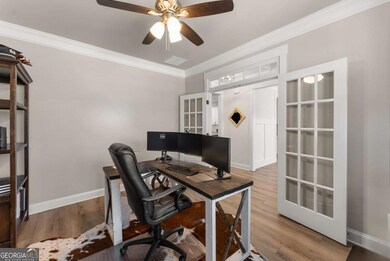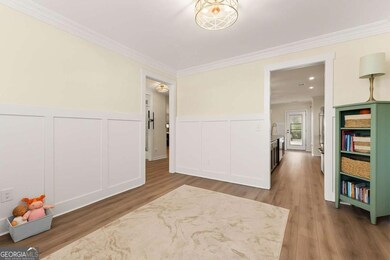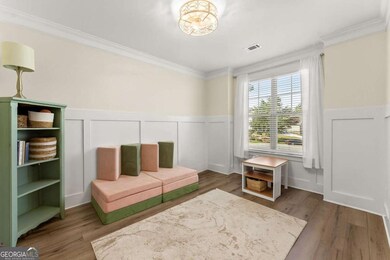2991 Rice Creek Ct Jefferson, GA 30549
Estimated payment $4,016/month
Highlights
- Golf Course Community
- Fitness Center
- Green Roof
- West Jackson Middle School Rated A-
- Craftsman Architecture
- Community Lake
About This Home
Seller Incentive! The sellers are offering to pay for a 2-1 temporary rate buydown with an acceptable offer - potentially lowering the buyer's interest rate by 2% the first year and 1% the second year (example: as low as 4.28% in year one and approximately 5.28% in year two, subject to buyer qualification and lender approval). Contact your lender for details on program eligibility and exact rate scenarios. Move-in ready and better than new, this six-bedroom, three-bathroom home in the sought-after Traditions of Braselton community sits on a rare, oversized cul-de-sac lot-one of the hardest to find in the neighborhood. From the moment you step inside, you'll love how light, bright, and open this home feels. The two-story foyer welcomes you with rich hardwood floors that flow throughout the main level. The inviting family room with its coffered ceiling and custom trim details flows seamlessly into the gourmet kitchen, where you'll find an oversized granite island with seating for six, designer tile backsplash, double pantries, gas range, and elegant lighting fixtures. A separate dining room with wainscoting and a private study with French doors offer flexible living spaces, while a spacious guest bedroom with full bath on the main level adds comfort and convenience. Upstairs, the oversized primary suite is a true retreat, featuring a tray ceiling, large sitting area, and spa-inspired bath with soaking tub, frameless glass shower, dual vanities, and a massive walk-in closet. Four additional bedrooms and two full bathrooms ensure plenty of space for everyone. The home also includes thoughtful details like upgraded trim work, recessed lighting, and abundant storage throughout. Outdoor living is just as impressive. A screened-in back porch with stone fireplace extends the living space year-round, while the fully fenced backyard is ideal for entertaining, pets, or play. The oversized cul-de-sac lot offers privacy and room to spread out-something rarely found in the neighborhood. The extended driveway provides additional parking and convenience for residents and guests alike. Life in Traditions of Braselton is truly unmatched. This premier, master-planned golf course community spans over 1,100 acres and offers resort-style amenities including a junior Olympic-sized pool with splash zone, tennis and pickleball courts, fitness center, and the private Traditions Golf & Country Club. Schools are directly connected to the neighborhood by golf cart paths, providing unmatched convenience. With over 330 acres of green space, lakes, parks, and walking trails, plus regular neighborhood events that bring residents together, Traditions offers a lifestyle you won't find anywhere else. This home blends modern luxury with everyday convenience, all set on a rare cul-de-sac lot in one of North Georgia's most desirable communities. Light, bright, and move-in ready, it's waiting for its next owner. Call me for a personal golf cart tour so you can experience firsthand just how great life can be here!
Listing Agent
Virtual Properties Realty.com Brokerage Phone: 4043017679 License #415290 Listed on: 09/25/2025

Home Details
Home Type
- Single Family
Est. Annual Taxes
- $6,172
Year Built
- Built in 2022 | Remodeled
Lot Details
- 0.46 Acre Lot
- Cul-De-Sac
- Back Yard Fenced
- Private Lot
- Partially Wooded Lot
- Grass Covered Lot
HOA Fees
- $92 Monthly HOA Fees
Parking
- 2 Car Garage
Home Design
- Craftsman Architecture
- Slab Foundation
- Composition Roof
- Concrete Siding
- Brick Front
Interior Spaces
- 3,142 Sq Ft Home
- 2-Story Property
- Tray Ceiling
- Vaulted Ceiling
- Ceiling Fan
- Recessed Lighting
- Double Pane Windows
- Living Room with Fireplace
- 2 Fireplaces
- Dining Room Seats More Than Twelve
- Home Office
- Screened Porch
- Carpet
- Fire and Smoke Detector
Kitchen
- Breakfast Room
- Double Oven
- Microwave
- Dishwasher
- Kitchen Island
Bedrooms and Bathrooms
- Walk-In Closet
- Double Vanity
- Soaking Tub
Laundry
- Laundry Room
- Laundry on upper level
Accessible Home Design
- Accessible Full Bathroom
Eco-Friendly Details
- Green Roof
- Energy-Efficient Appliances
- Energy-Efficient Insulation
- Energy-Efficient Thermostat
Outdoor Features
- Patio
- Outdoor Fireplace
Location
- Property is near schools
- Property is near shops
Schools
- Gum Springs Elementary School
- West Jackson Middle School
- Jackson County High School
Utilities
- Central Heating and Cooling System
- 220 Volts
- High-Efficiency Water Heater
- Cable TV Available
Community Details
Overview
- $1,100 Initiation Fee
- Association fees include reserve fund, swimming, tennis
- Traditions Of Braselton Subdivision
- Community Lake
Amenities
- Clubhouse
Recreation
- Golf Course Community
- Tennis Courts
- Community Playground
- Fitness Center
- Community Pool
Map
Home Values in the Area
Average Home Value in this Area
Tax History
| Year | Tax Paid | Tax Assessment Tax Assessment Total Assessment is a certain percentage of the fair market value that is determined by local assessors to be the total taxable value of land and additions on the property. | Land | Improvement |
|---|---|---|---|---|
| 2024 | $6,172 | $267,760 | $36,000 | $231,760 |
| 2023 | $6,172 | $237,680 | $36,000 | $201,680 |
| 2022 | $419 | $14,400 | $14,400 | $0 |
| 2021 | $422 | $14,400 | $14,400 | $0 |
| 2020 | $461 | $14,400 | $14,400 | $0 |
| 2019 | $468 | $14,400 | $14,400 | $0 |
| 2018 | $474 | $14,400 | $14,400 | $0 |
| 2017 | $478 | $14,400 | $14,400 | $0 |
| 2016 | $841 | $25,200 | $25,200 | $0 |
| 2015 | $200 | $6,000 | $6,000 | $0 |
| 2014 | $200 | $6,000 | $6,000 | $0 |
| 2013 | -- | $4,000 | $4,000 | $0 |
Property History
| Date | Event | Price | List to Sale | Price per Sq Ft | Prior Sale |
|---|---|---|---|---|---|
| 10/23/2025 10/23/25 | Pending | -- | -- | -- | |
| 10/18/2025 10/18/25 | Price Changed | $647,000 | -0.2% | $206 / Sq Ft | |
| 09/22/2025 09/22/25 | For Sale | $648,000 | +8.0% | $206 / Sq Ft | |
| 05/30/2023 05/30/23 | Sold | $599,900 | 0.0% | $191 / Sq Ft | View Prior Sale |
| 05/07/2023 05/07/23 | Pending | -- | -- | -- | |
| 11/08/2022 11/08/22 | Price Changed | $599,900 | -6.3% | $191 / Sq Ft | |
| 08/22/2022 08/22/22 | For Sale | $639,900 | -- | $204 / Sq Ft |
Purchase History
| Date | Type | Sale Price | Title Company |
|---|---|---|---|
| Warranty Deed | $599,900 | -- | |
| Warranty Deed | $599,900 | -- | |
| Warranty Deed | $195,000 | -- | |
| Limited Warranty Deed | -- | -- | |
| Limited Warranty Deed | -- | -- | |
| Deed | $30,000 | -- | |
| Deed | -- | -- | |
| Deed | $70,900 | -- |
Mortgage History
| Date | Status | Loan Amount | Loan Type |
|---|---|---|---|
| Open | $510,000 | New Conventional | |
| Closed | $510,000 | New Conventional |
Source: Georgia MLS
MLS Number: 10612801
APN: 105D-084P
- 2398 Traditions Way
- 2717 Roller Mill Dr
- 5613 Meadow View Dr
- 2851 Traditions Way
- 5636 Meadow View Dr
- 3748 Cheyenne Ln
- 6117 Golf View Ct
- 3745 Cheyenne Ln
- 2881 Traditions Way
- 6118 Golf View Ct
- 5648 Meadow View Dr
- 5643 Meadow View Dr
- 6075 Fairway Park Ln
- 3984 Meadowland Dr
- 3766 Cheyenne Ln
- 5612 Meadow View Dr
