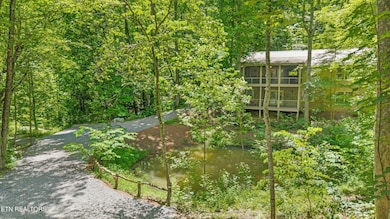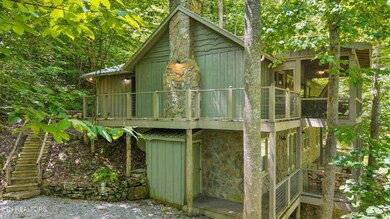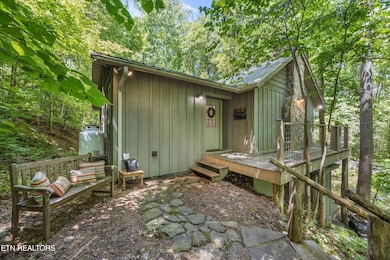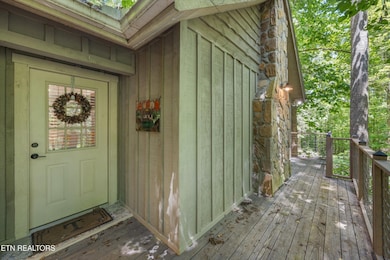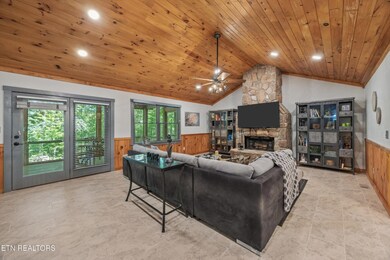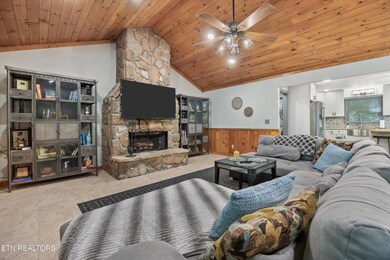2991 Walden Flats Way Sevierville, TN 37862
Estimated payment $4,651/month
Highlights
- Home fronts a pond
- Gated Community
- Private Lot
- Gatlinburg Pittman High School Rated A-
- 1.37 Acre Lot
- Wooded Lot
About This Home
Tucked inside a gated community with a stunning entrance and surrounded by peaceful woods, this 1.37-acre private retreat is a hidden gem just minutes from shopping, dining, and entertainment yet blissfully removed from the hustle of tourism. The setting feels like a nature preserve, with wildlife all around and a natural pond out front that sets the perfect backdrop for evening relaxation while listening to the chorus of frogs. Take in the view from two expansive porches that overlook the water—ideal for morning coffee or unwinding with a glass of wine. Inside, this turn-key home has been fully updated and expanded in 2022 to provide even more space for guests. It features an open floor plan, two primary suites, and bedrooms on both levels. Downstairs offers a second family room for movie nights or game time, and the kitchen is a dream with granite countertops, ample storage, and new stainless appliances included. Best of all? All furnishings stay, making your move-in seamless. The community itself is a rare find, offering over 100 acres of shared space including a creek, barn, open meadows, wooded areas, and a pavilion with a fireplace—perfect for gatherings or peaceful afternoons outdoors. Other perks include underground utilities and HOA-covered water and sewer. Whether you're looking for a primary home or a second home to escape to, this property checks every box. Please note: no overnight rentals allowed, preserving the peace and privacy that make this place so special.
Listing Agent
Keller Williams Brokerage Phone: 8655676961 License #358219 Listed on: 06/22/2025

Home Details
Home Type
- Single Family
Est. Annual Taxes
- $921
Year Built
- Built in 2001
Lot Details
- 1.37 Acre Lot
- Home fronts a pond
- Private Lot
- Lot Has A Rolling Slope
- Wooded Lot
HOA Fees
- $117 Monthly HOA Fees
Home Design
- Traditional Architecture
- Frame Construction
Interior Spaces
- Property has 2 Levels
- Ceiling Fan
- 1 Fireplace
- Great Room
- Utility Room
- Finished Basement
- Exterior Basement Entry
Kitchen
- Oven or Range
- Microwave
- Dishwasher
- Kitchen Island
Flooring
- Wood
- Tile
- Vinyl
Bedrooms and Bathrooms
- 2 Bedrooms
- Walk-In Closet
Laundry
- Dryer
- Washer
Home Security
- Security Gate
- Fire and Smoke Detector
Outdoor Features
- Covered Patio or Porch
Utilities
- Central Heating and Cooling System
- Heating System Uses Propane
- Cable TV Available
Listing and Financial Details
- Tax Lot 8R
- Assessor Parcel Number 103P B 00400 000
Community Details
Overview
- Association fees include sewer, ground maintenance, water
- Walden Cove Phase I Subdivision
Security
- Gated Community
Map
Home Values in the Area
Average Home Value in this Area
Tax History
| Year | Tax Paid | Tax Assessment Tax Assessment Total Assessment is a certain percentage of the fair market value that is determined by local assessors to be the total taxable value of land and additions on the property. | Land | Improvement |
|---|---|---|---|---|
| 2025 | $921 | $62,250 | $7,500 | $54,750 |
| 2024 | $921 | $62,250 | $7,500 | $54,750 |
| 2023 | $921 | $62,250 | $0 | $0 |
| 2022 | $921 | $62,250 | $7,500 | $54,750 |
| 2021 | $921 | $62,250 | $7,500 | $54,750 |
| 2020 | $681 | $62,250 | $7,500 | $54,750 |
| 2019 | $681 | $36,600 | $7,500 | $29,100 |
| 2018 | $681 | $36,600 | $7,500 | $29,100 |
| 2017 | $681 | $36,600 | $7,500 | $29,100 |
| 2016 | $681 | $36,600 | $7,500 | $29,100 |
| 2015 | -- | $39,800 | $0 | $0 |
| 2014 | $649 | $39,805 | $0 | $0 |
Property History
| Date | Event | Price | List to Sale | Price per Sq Ft | Prior Sale |
|---|---|---|---|---|---|
| 06/22/2025 06/22/25 | For Sale | $849,900 | +142.9% | $381 / Sq Ft | |
| 12/17/2022 12/17/22 | Off Market | $349,900 | -- | -- | |
| 09/16/2022 09/16/22 | Sold | $349,900 | -18.6% | $208 / Sq Ft | View Prior Sale |
| 06/30/2022 06/30/22 | Pending | -- | -- | -- | |
| 06/03/2022 06/03/22 | Price Changed | $429,900 | -4.4% | $256 / Sq Ft | |
| 05/05/2022 05/05/22 | Price Changed | $449,900 | -4.3% | $268 / Sq Ft | |
| 03/12/2022 03/12/22 | For Sale | $469,900 | -- | $280 / Sq Ft |
Purchase History
| Date | Type | Sale Price | Title Company |
|---|---|---|---|
| Quit Claim Deed | -- | -- | |
| Deed | $135,000 | -- | |
| Warranty Deed | $135,000 | -- |
Source: Realtracs
MLS Number: 3034147
APN: 103P-B-004.00
- Lot 26 Walden Cove Way
- Lot 21&22 Walden Cove Way
- 2122 Walden Cove Way
- 2743 Overholt Trail
- Lot 1R Overholt Trail
- 0 Overholt Trail Unit 1289790
- Lot 12 Overholt Trail
- 0 Overholt Trail Unit 1289789
- Lot 2 Overholt Trail
- 2758 Overholt Trail
- 2732 Pine Crest Ln
- 2627 Overholt Trail
- 2774 Overholt Trail
- 2778 Overholt Trail
- Lot 33 Black Walnut Flats Rd
- Lot 27 Black Walnut Flats Rd
- 0 Black Walnut Flats Rd Unit 1296940
- 0 Overholt Tr
- 23 Walden Ridge Rd
- Lots 6,7 Balsam Slopes Rd
- 2747 Overholt Trail Unit ID1266981P
- 3053 Brothers Way Unit ID1265979P
- 2485 Waldens Creek Rd Unit ID1321884P
- 3045 Jones Creek Ln Unit ID1333207P
- 2710 Indigo Ln Unit ID1268868P
- 3905 Fern Brook Way Unit ID1266306P
- 3044 Wears Overlook Ln Unit ID1266298P
- 3004 Wears Overlook Ln Unit ID1266301P
- 3501 Autumn Woods Ln Unit ID1226183P
- 867 Lloyd Huskey Rd
- 2209 Henderson Springs Rd Unit ID1226184P
- 2609 Stonebrook Dr Unit ID1051735P
- 8450 Tennessee 73
- 306 White Cap Ln
- 306 White Cap Ln Unit A
- 532 Warbonnet Way Unit ID1022145P
- 528 Warbonnet Way Unit ID1022144P
- 821 Plantation Dr
- 833 Plantation Dr
- 865 River Divide Rd

