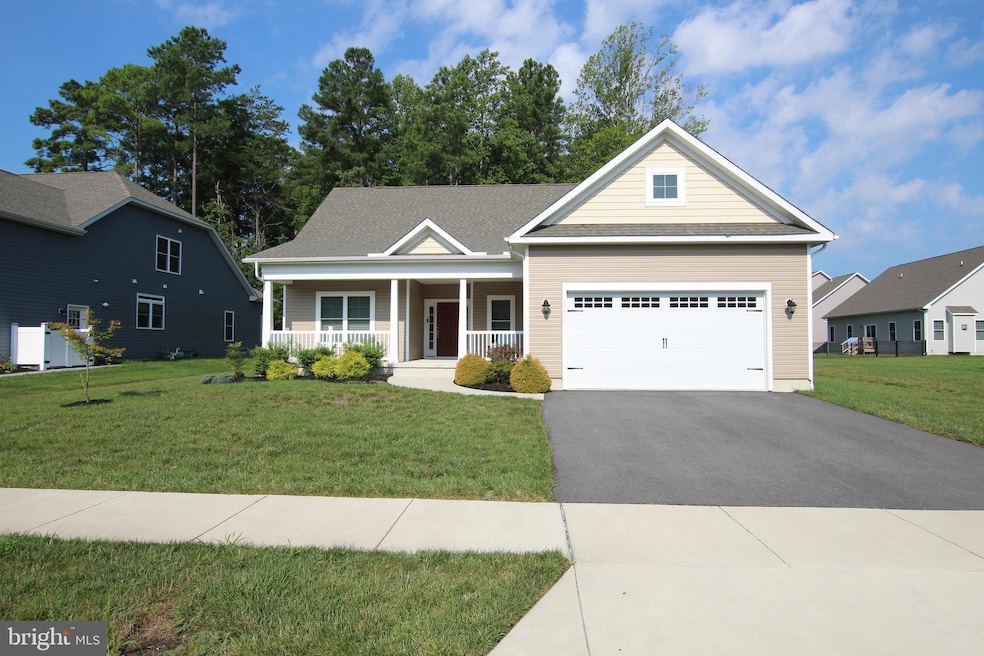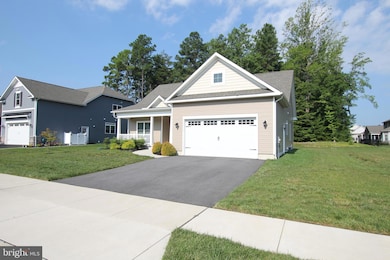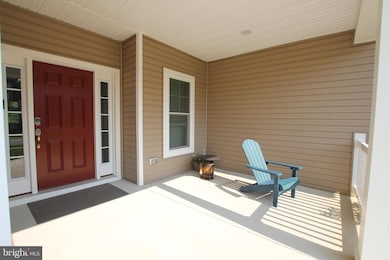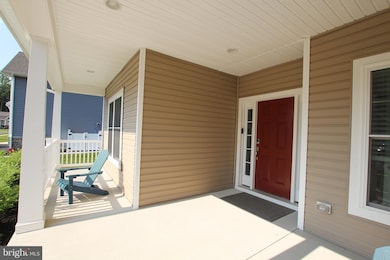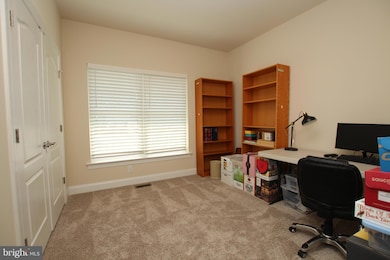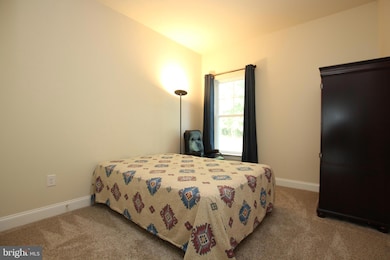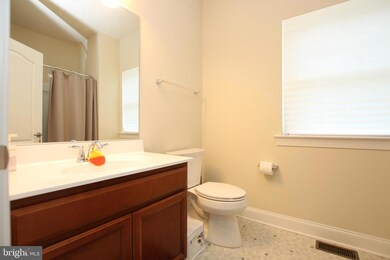29910 Timber Ridge Dr Milton, DE 19968
Harbeson NeighborhoodHighlights
- Coastal Architecture
- 1 Fireplace
- 2 Car Attached Garage
- Love Creek Elementary School Rated A
- Community Pool
- More Than Two Accessible Exits
About This Home
Maintenance-Free Living!
Discover comfort and convenience in this beautifully maintained 3-bedroom, 2-bathroom home, available for long-term rental conveniently situated in Milton. Located in a quiet and friendly neighborhood, this single-level residence offers easy living with all the essentials on one floor.
Step into an open and airy floor plan featuring a spacious living room, a fully equipped kitchen with modern appliances, and a dining area perfect for entertaining. The primary suite includes a private bathroom and generous closet space, while two additional bedrooms provide flexibility for guests, a home office, or family.
Enjoy peace of mind with maintenance-free living—lawn care, landscaping, and trash service are all included at no additional cost to the tenant.
Situated within miles of shopping, dining, and the beaches, this home offers the perfect blend of comfort and location.
Rental will be unfurnished. Owner is open to leaving couches in the living room if a tenant would like them. Property is dog friendly on case by case basis. Only small dogs will be considered.
Lawn care, trash, community amenities are all included in the rent rate. Tenant is responsible for all other utilities.
Listing Agent
MylesMartin@cbanker.com Coldwell Banker Premier - Rehoboth Listed on: 07/30/2025

Home Details
Home Type
- Single Family
Est. Annual Taxes
- $1,044
Year Built
- Built in 2021
Lot Details
- 9,583 Sq Ft Lot
- Lot Dimensions are 80.00 x 120.00
Parking
- 2 Car Attached Garage
- Garage Door Opener
- Driveway
Home Design
- Coastal Architecture
- Rambler Architecture
- Frame Construction
Interior Spaces
- 1,826 Sq Ft Home
- Property has 1 Level
- 1 Fireplace
- Crawl Space
Bedrooms and Bathrooms
- 3 Main Level Bedrooms
- 2 Full Bathrooms
Accessible Home Design
- More Than Two Accessible Exits
Utilities
- Central Air
- Back Up Gas Heat Pump System
- Metered Propane
- Electric Water Heater
- Public Septic
Listing and Financial Details
- Residential Lease
- Security Deposit $2,650
- Rent includes lawn service, trash removal
- No Smoking Allowed
- 12-Month Lease Term
- Available 9/1/25
- Assessor Parcel Number 234-10.00-296.00
Community Details
Overview
- Property has a Home Owners Association
- Woodridge Subdivision
Recreation
- Community Pool
Pet Policy
- Pet Size Limit
- Pet Deposit $500
- Dogs Allowed
Map
Source: Bright MLS
MLS Number: DESU2091848
APN: 234-10.00-296.00
- 22657 Deep Woods Rd
- 29110 Stockley Rd
- 21643 Beauchamp Ln
- 21007 Cool Spring Rd
- 30104 Stockley Rd
- Mayberry Plan at Miralon
- Jameson Plan at Miralon
- Kingfisher Plan at Miralon
- Cassidy Plan at Miralon
- Chesapeake Plan at Miralon
- Whimbrel Plan at Miralon
- Waterford Plan at Miralon
- Shearwater Plan at Miralon
- Montauk Plan at Miralon
- Bridgeport Plan at Miralon
- 21062 Cool Spring Rd
- 20563 Beaver Dam Rd
- 20175 Beaver Dam Rd
- 23100 Hollyville Rd
- 21533 Capitan Loop
- 31219 Barefoot Cir
- 29988 W Barrier Reef Blvd
- 24119 Hammerhead Dr
- 19834 Hopkins Rd
- 24179 Long Pond Dr
- 33016 Blue Iris Rd
- 26885 Tideland Dr
- 24034 Bunting Cir
- 24765 Glendale Ln
- 34246 Skyflower Loop
- 32513 Morris Trail
- 22828 Sycamore Dr
- 23166 Bridgeway Ct E
- 24239 Caldwell Cir
- 23229 Boat Dock Ct W
- 31414 Falmouth Way
- 31419 Falmouth Way Unit 49
- 22740 Holly Way W
- 22730 Holly Way W
- 33842 Darlington St
