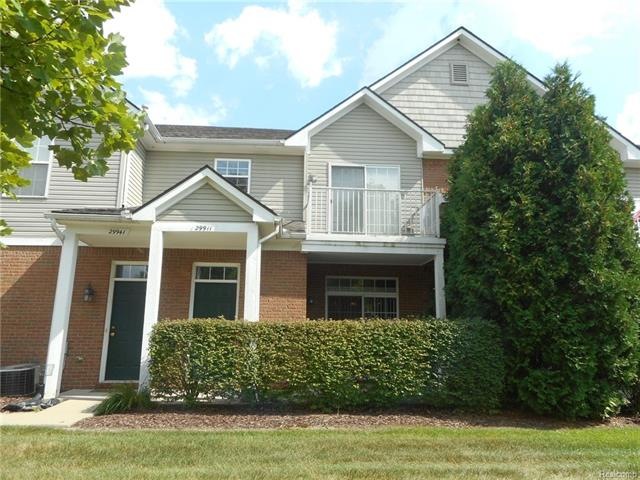29911 Trail Creek Dr Unit 23 New Boston, MI 48164
Highlights
- In Ground Pool
- Ranch Style House
- 2 Car Direct Access Garage
- Clubhouse
- Covered patio or porch
- Programmable Thermostat
About This Home
As of October 2022SUPREME CLEAN 2 BEDROOM CONDO Features, NO STAIRS, BRAND NEW PAINT & CARPET Thru Out! 2 SPACIOUS Bedrooms Will Fit Your King Size Bed! Mammoth Master Suite With Full PRIVATE BATH, & WALK IN CLOSET! Additional Full Bath For Guest! LARGE Open Concept Living Room Features GAS FIREPLACE Perfect for Cozy Wine Sipping Evenings! Living Room Over Looks Elegant Dinning Room! Updated Kitchen With Plenty of MAPLE Cabinets, Neutral Counter Tops, SNACK BAR, & Ceramic Flooring, Built In Dishwasher & All APPLIANCES Stay! Sliding Door Wall Leads To PRIVATE PATIO! 2 Car ATTACHED Garage For Added Convenience! Huge Laundry Room With Built In Pantry! Bonus Utility Room For Added STORAGE! LUXURIOUS Condo Will Make You Feel Like Your ALWAYS On VACATION With Community Pool, Tennis Courts, Club House, & MAINTENANCE FREE LIVING! Assoc Fee Includes Outside Water, Snow, Lawn, & Access To All Amenities! YOUR NEW HOME IS WAITING FOR YOU, Come Join This Friendly, Quiet, Safe Community! Trail Creek!!
Property Details
Home Type
- Condominium
Est. Annual Taxes
Year Built
- Built in 2004
Lot Details
- Property fronts a private road
- Private Entrance
HOA Fees
- $165 Monthly HOA Fees
Parking
- 2 Car Direct Access Garage
Home Design
- Ranch Style House
- Brick Exterior Construction
- Slab Foundation
- Poured Concrete
- Asphalt Roof
- Vinyl Construction Material
Interior Spaces
- 1,537 Sq Ft Home
- Gas Fireplace
- Awning
- Living Room with Fireplace
Kitchen
- Dishwasher
- Disposal
Bedrooms and Bathrooms
- 2 Bedrooms
- 2 Full Bathrooms
Outdoor Features
- Covered patio or porch
- Exterior Lighting
Utilities
- Forced Air Heating and Cooling System
- Heating System Uses Natural Gas
- Programmable Thermostat
- Natural Gas Water Heater
- High Speed Internet
- Cable TV Available
Listing and Financial Details
- Assessor Parcel Number 75089040023000
Community Details
Overview
- Ks Management Association, Phone Number (734) 285-4442
- Wayne County Condo Sub Plan No 656 Subdivision
- On-Site Maintenance
Amenities
- Clubhouse
Recreation
- Community Pool
- Tennis Courts
Pet Policy
- Pets Allowed
Ownership History
Purchase Details
Purchase Details
Home Financials for this Owner
Home Financials are based on the most recent Mortgage that was taken out on this home.Purchase Details
Purchase Details
Home Financials for this Owner
Home Financials are based on the most recent Mortgage that was taken out on this home.Purchase Details
Map
Home Values in the Area
Average Home Value in this Area
Purchase History
| Date | Type | Sale Price | Title Company |
|---|---|---|---|
| Warranty Deed | -- | None Listed On Document | |
| Warranty Deed | -- | None Listed On Document | |
| Warranty Deed | $210,000 | Michigan Title Insurance Agenc | |
| Quit Claim Deed | -- | -- | |
| Quit Claim Deed | -- | -- | |
| Quit Claim Deed | -- | -- | |
| Quit Claim Deed | -- | -- | |
| Warranty Deed | $145,000 | Ata Natl Title Group Lc | |
| Warranty Deed | $33,000 | Greco |
Mortgage History
| Date | Status | Loan Amount | Loan Type |
|---|---|---|---|
| Previous Owner | $82,831 | Future Advance Clause Open End Mortgage |
Property History
| Date | Event | Price | Change | Sq Ft Price |
|---|---|---|---|---|
| 10/19/2022 10/19/22 | Sold | $210,000 | -4.5% | $137 / Sq Ft |
| 10/08/2022 10/08/22 | Pending | -- | -- | -- |
| 09/29/2022 09/29/22 | Price Changed | $219,900 | -2.3% | $143 / Sq Ft |
| 09/23/2022 09/23/22 | For Sale | $225,000 | +55.2% | $146 / Sq Ft |
| 11/17/2017 11/17/17 | Sold | $145,000 | -6.5% | $94 / Sq Ft |
| 08/03/2017 08/03/17 | For Sale | $155,000 | -- | $101 / Sq Ft |
Tax History
| Year | Tax Paid | Tax Assessment Tax Assessment Total Assessment is a certain percentage of the fair market value that is determined by local assessors to be the total taxable value of land and additions on the property. | Land | Improvement |
|---|---|---|---|---|
| 2024 | $2,608 | $122,600 | $0 | $0 |
| 2023 | $2,488 | $111,700 | $0 | $0 |
| 2022 | $4,177 | $109,500 | $0 | $0 |
| 2021 | $4,065 | $100,600 | $0 | $0 |
| 2020 | $3,982 | $97,200 | $0 | $0 |
| 2019 | $3,796 | $94,000 | $0 | $0 |
| 2018 | $3,776 | $93,200 | $0 | $0 |
| 2017 | $1,910 | $61,700 | $0 | $0 |
| 2016 | $2,863 | $61,700 | $0 | $0 |
| 2015 | $4,655 | $56,100 | $0 | $0 |
| 2013 | $4,510 | $45,100 | $0 | $0 |
| 2012 | -- | $44,200 | $5,400 | $38,800 |
Source: Realcomp
MLS Number: 217068563
APN: 75-089-04-0023-000
- 32375 West Rd
- 30753 West Rd
- 000 Van Horn
- 25590 Middlebelt Rd
- 31608 Beaver Cir
- 31612 Beaver Cir
- 22063 Marquee St Unit 88
- 22026 Letour St Unit 40
- 24220 Fairview Dr
- 22017 Letour St
- 27537 Moulon Rouge Dr Unit 605
- 27435 Legrand Unit 200
- 27512 Clairet Dr Unit 685
- 32461 West Rd
- 24179 Charlevoix St Unit 166
- 24611 Rock Lake Ct
- 23900 Montague Dr Unit 285
- 28237 W Huron River Dr
- Vacant Merriman Rd
- 00 West Rd

