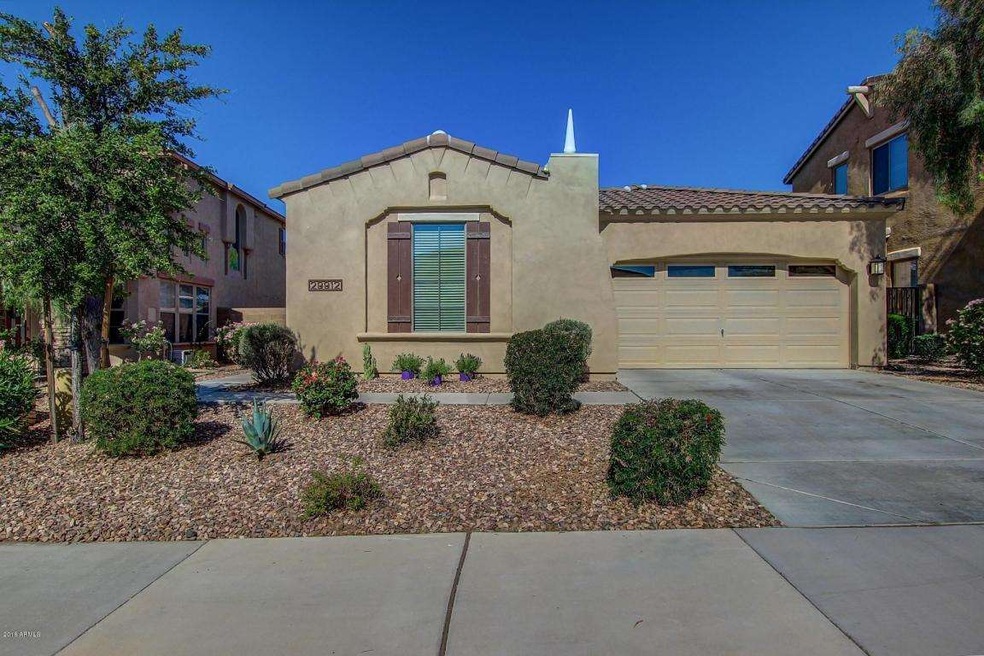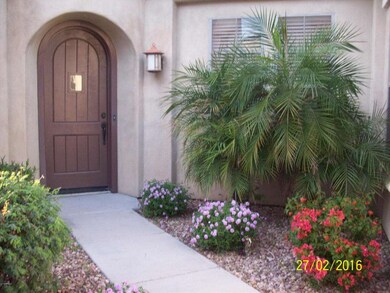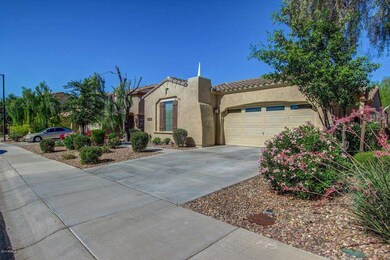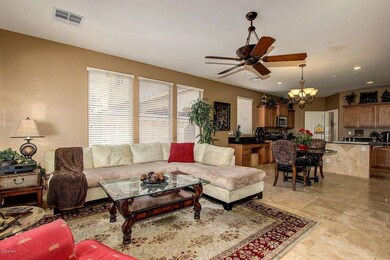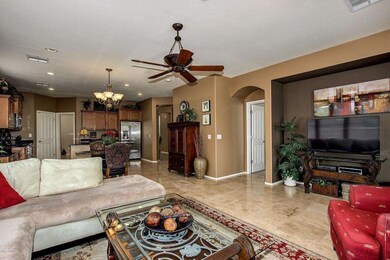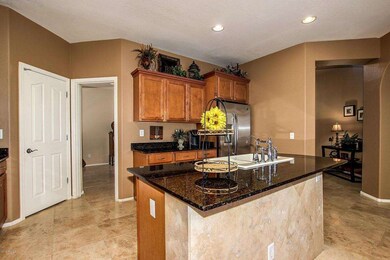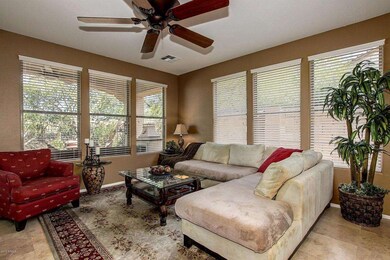
29912 N 121st Ln Peoria, AZ 85383
Vistancia NeighborhoodHighlights
- Clubhouse
- Furnished
- Heated Community Pool
- Vistancia Elementary School Rated A-
- Granite Countertops
- Tennis Courts
About This Home
As of June 2016(Freshly painted outside of house 2016) With travertine flooring throughout, this beautiful upgraded 3 bedroom, 2 bathroom + dining r/m (can be a den) Gorgeous kitchen, featuring granite counter top, staggered cabinets with crown molding, breakfast bar, desk, large walk-in pantry and stainless steel appliances. Master suite features a walk in closet, dual sinks with granite counter top, and separate shower and tub. This premium lot backs up to a quiet desert wash with view fencing. Gather around the custom fire pit with family and friends on those cool Arizona nights and watch the beautiful sunset. This home surrounds itself with mature desert landscape in front and rear of home. This is a beautiful home in a great sought after community. Furniture available in a separate bill of sale.
Last Agent to Sell the Property
Lawrence Gordon
New Venture Realty Brokerage Phone: 602-763-9795 License #SA632825000 Listed on: 02/27/2016
Home Details
Home Type
- Single Family
Est. Annual Taxes
- $1,876
Year Built
- Built in 2004
Lot Details
- 5,520 Sq Ft Lot
- Desert faces the front and back of the property
- Wrought Iron Fence
- Block Wall Fence
- Sprinklers on Timer
HOA Fees
- $86 Monthly HOA Fees
Parking
- 2 Car Garage
- 4 Open Parking Spaces
- Garage Door Opener
Home Design
- Wood Frame Construction
- Tile Roof
- Stucco
Interior Spaces
- 1,851 Sq Ft Home
- 1-Story Property
- Furnished
- Ceiling height of 9 feet or more
- Ceiling Fan
- Fire Sprinkler System
Kitchen
- Eat-In Kitchen
- Breakfast Bar
- Built-In Microwave
- Kitchen Island
- Granite Countertops
Flooring
- Carpet
- Tile
Bedrooms and Bathrooms
- 3 Bedrooms
- Primary Bathroom is a Full Bathroom
- 2 Bathrooms
- Dual Vanity Sinks in Primary Bathroom
- Bathtub With Separate Shower Stall
Outdoor Features
- Covered patio or porch
- Fire Pit
Schools
- Vistancia Elementary School
- Liberty High School
Utilities
- Refrigerated Cooling System
- Heating System Uses Natural Gas
- Water Filtration System
- High Speed Internet
- Cable TV Available
Listing and Financial Details
- Tax Lot 91
- Assessor Parcel Number 510-01-303
Community Details
Overview
- Association fees include ground maintenance
- Vistancia Association, Phone Number (623) 215-8464
- Built by ASHTON WOODS HOMES
- Vistancia Village A Parcel A14 Subdivision
Amenities
- Clubhouse
- Recreation Room
Recreation
- Tennis Courts
- Community Playground
- Heated Community Pool
- Community Spa
- Bike Trail
Ownership History
Purchase Details
Home Financials for this Owner
Home Financials are based on the most recent Mortgage that was taken out on this home.Purchase Details
Home Financials for this Owner
Home Financials are based on the most recent Mortgage that was taken out on this home.Purchase Details
Home Financials for this Owner
Home Financials are based on the most recent Mortgage that was taken out on this home.Purchase Details
Purchase Details
Purchase Details
Purchase Details
Home Financials for this Owner
Home Financials are based on the most recent Mortgage that was taken out on this home.Similar Homes in the area
Home Values in the Area
Average Home Value in this Area
Purchase History
| Date | Type | Sale Price | Title Company |
|---|---|---|---|
| Cash Sale Deed | $235,000 | Lawyers Title Of Arizona Inc | |
| Interfamily Deed Transfer | -- | Lawyers Title Of Arizona Inc | |
| Interfamily Deed Transfer | -- | Lawyers Title Of Arizona Inc | |
| Warranty Deed | $145,000 | Lawyers Title Of Arizona Inc | |
| Interfamily Deed Transfer | -- | Lawyers Title Of Arizona Inc | |
| Trustee Deed | $124,300 | None Available | |
| Warranty Deed | $142,500 | Lawyers Title Of Arizona Inc | |
| Special Warranty Deed | $240,177 | First American Title Ins Co |
Mortgage History
| Date | Status | Loan Amount | Loan Type |
|---|---|---|---|
| Previous Owner | $171,957 | FHA | |
| Previous Owner | $120,000 | New Conventional | |
| Previous Owner | $233,000 | Unknown | |
| Previous Owner | $95,500 | Stand Alone Second | |
| Previous Owner | $192,100 | New Conventional | |
| Closed | $36,000 | No Value Available |
Property History
| Date | Event | Price | Change | Sq Ft Price |
|---|---|---|---|---|
| 05/10/2023 05/10/23 | Rented | $2,095 | 0.0% | -- |
| 04/13/2023 04/13/23 | Under Contract | -- | -- | -- |
| 03/22/2023 03/22/23 | Price Changed | $2,095 | -4.8% | $1 / Sq Ft |
| 03/08/2023 03/08/23 | For Rent | $2,200 | +27.5% | -- |
| 02/28/2020 02/28/20 | Rented | $1,725 | 0.0% | -- |
| 02/21/2020 02/21/20 | Under Contract | -- | -- | -- |
| 02/15/2020 02/15/20 | For Rent | $1,725 | +8.2% | -- |
| 10/26/2018 10/26/18 | Rented | $1,595 | 0.0% | -- |
| 10/25/2018 10/25/18 | Under Contract | -- | -- | -- |
| 10/10/2018 10/10/18 | For Rent | $1,595 | +6.7% | -- |
| 07/30/2016 07/30/16 | Rented | $1,495 | 0.0% | -- |
| 07/15/2016 07/15/16 | Under Contract | -- | -- | -- |
| 07/09/2016 07/09/16 | For Rent | $1,495 | 0.0% | -- |
| 06/27/2016 06/27/16 | Sold | $235,000 | -2.0% | $127 / Sq Ft |
| 06/11/2016 06/11/16 | Pending | -- | -- | -- |
| 05/29/2016 05/29/16 | Price Changed | $239,900 | -1.7% | $130 / Sq Ft |
| 04/21/2016 04/21/16 | Price Changed | $244,000 | -2.4% | $132 / Sq Ft |
| 04/03/2016 04/03/16 | Price Changed | $250,000 | 0.0% | $135 / Sq Ft |
| 03/24/2016 03/24/16 | Price Changed | $249,900 | -2.0% | $135 / Sq Ft |
| 02/27/2016 02/27/16 | For Sale | $254,900 | -- | $138 / Sq Ft |
Tax History Compared to Growth
Tax History
| Year | Tax Paid | Tax Assessment Tax Assessment Total Assessment is a certain percentage of the fair market value that is determined by local assessors to be the total taxable value of land and additions on the property. | Land | Improvement |
|---|---|---|---|---|
| 2025 | $2,095 | $22,491 | -- | -- |
| 2024 | $2,463 | $21,420 | -- | -- |
| 2023 | $2,463 | $32,160 | $6,430 | $25,730 |
| 2022 | $2,444 | $25,580 | $5,110 | $20,470 |
| 2021 | $2,519 | $23,220 | $4,640 | $18,580 |
| 2020 | $2,515 | $22,030 | $4,400 | $17,630 |
| 2019 | $2,433 | $20,000 | $4,000 | $16,000 |
| 2018 | $2,348 | $18,370 | $3,670 | $14,700 |
| 2017 | $2,327 | $17,430 | $3,480 | $13,950 |
| 2016 | $1,687 | $17,430 | $3,480 | $13,950 |
| 2015 | $1,876 | $16,530 | $3,300 | $13,230 |
Agents Affiliated with this Home
-
Anthony Trujillo
A
Seller's Agent in 2023
Anthony Trujillo
Denali Real Estate, LLC
(480) 636-9629
6 Total Sales
-
Michael Van Vleck
M
Buyer's Agent in 2023
Michael Van Vleck
Denali Real Estate, LLC
46 Total Sales
-
Karen Phillips

Seller's Agent in 2020
Karen Phillips
Copper Street Realty, LLC
(623) 340-6137
3 Total Sales
-
C
Seller Co-Listing Agent in 2020
Carl Phillips
First Impressions of Phoenix
-
Linda Duba

Buyer's Agent in 2018
Linda Duba
Best Homes Real Estate
(623) 633-5602
2 in this area
80 Total Sales
-
L
Seller's Agent in 2016
Lawrence Gordon
New Venture Realty
Map
Source: Arizona Regional Multiple Listing Service (ARMLS)
MLS Number: 5405292
APN: 510-01-303
- 29798 N 121st Dr
- 12118 W Dove Wing Way
- 29740 N 121st Ave
- 12057 W Ashby Dr
- 12062 W Duane Ln
- 12128 W Desert Mirage Dr
- 29673 N 120th Ln
- 12023 W Duane Ln
- 30246 N 123rd Ln
- 30227 N 124th Dr
- 11988 W Nadine Way
- 29751 N 119th Ln
- 29715 N 119th Ln
- 12107 W Palo Brea Ln
- 12107 W Palo Brea Ln Unit 16
- 30213 N 124th Ln
- 12451 W Nadine Way
- 12053 W Palo Brea Ln
- 12053 W Palo Brea Ln Unit 19
- 30374 N 124th Dr
