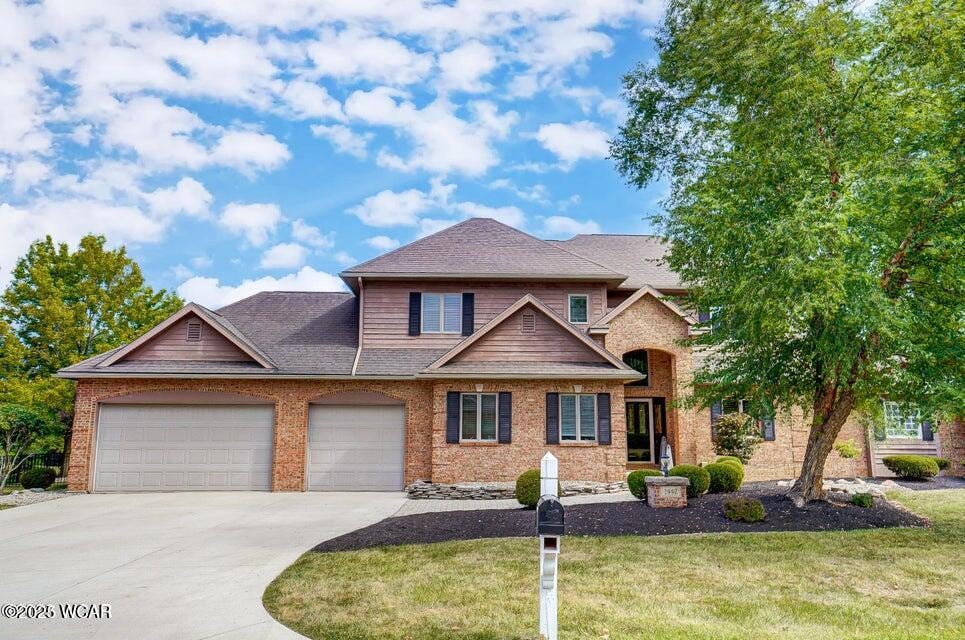Estimated payment $3,497/month
Highlights
- Deck
- Pond
- Wood Flooring
- Maplewood Elementary School Rated A
- Cathedral Ceiling
- Whirlpool Bathtub
About This Home
Welcome to 2992 Autumn Leaves Ct. Quiet boutique neighborhood located on large shared pond and private cul-de-sac. This custom built home offers custom cherry cabinetry, granite counters. Loads of built-ins, gas fireplace, soaring ceilings. Very open concept. Main floor owners suite, 1st floor office, sun room and laundry. Finished lower level includes 2 bedrooms, full bath, billiards room (pool table conveys) wet bar and rec area. Property is in an estate, roof shingles, and deck are at the end of wear expectancy.
Listing Agent
Berkshire Hathaway Professional Realty License #0000356563 Listed on: 11/10/2025

Home Details
Home Type
- Single Family
Est. Annual Taxes
- $6,982
Year Built
- Built in 2001
Lot Details
- 0.36 Acre Lot
- Lot Dimensions are 145x109
- Fenced
- Level Lot
HOA Fees
- $21 Monthly HOA Fees
Parking
- 3 Car Attached Garage
- Garage Door Opener
Home Design
- Brick Exterior Construction
- Cedar
Interior Spaces
- 3,060 Sq Ft Home
- 2-Story Property
- Wet Bar
- Cathedral Ceiling
- Gas Fireplace
- Drapes & Rods
- Great Room with Fireplace
- Living Room
- Home Office
- Sun or Florida Room
- Dryer
Kitchen
- Dinette
- Oven
- Gas Cooktop
- Microwave
- Dishwasher
- Kitchen Island
- Granite Countertops
- Built-In or Custom Kitchen Cabinets
- Disposal
Flooring
- Wood
- Carpet
- Tile
Bedrooms and Bathrooms
- 3 Bedrooms
- Whirlpool Bathtub
Finished Basement
- Walk-Out Basement
- Block Basement Construction
Outdoor Features
- Pond
- Deck
Utilities
- Forced Air Heating and Cooling System
- Heating System Uses Natural Gas
- Natural Gas Connected
- Gas Water Heater
- Cable TV Available
Listing and Financial Details
- Assessor Parcel Number 46030701034008
Map
Home Values in the Area
Average Home Value in this Area
Tax History
| Year | Tax Paid | Tax Assessment Tax Assessment Total Assessment is a certain percentage of the fair market value that is determined by local assessors to be the total taxable value of land and additions on the property. | Land | Improvement |
|---|---|---|---|---|
| 2024 | $6,982 | $143,330 | $19,920 | $123,410 |
| 2023 | $7,351 | $130,280 | $18,100 | $112,180 |
| 2022 | $7,248 | $130,280 | $18,100 | $112,180 |
| 2021 | $7,281 | $130,280 | $18,100 | $112,180 |
| 2020 | $5,422 | $112,010 | $17,260 | $94,750 |
| 2019 | $5,422 | $112,010 | $17,260 | $94,750 |
| 2018 | $5,472 | $112,010 | $17,260 | $94,750 |
| 2017 | $5,559 | $112,010 | $17,260 | $94,750 |
| 2016 | $6,101 | $124,080 | $17,260 | $106,820 |
| 2015 | $7,405 | $124,080 | $17,260 | $106,820 |
| 2014 | $7,405 | $148,720 | $18,590 | $130,130 |
| 2013 | $7,263 | $148,720 | $18,590 | $130,130 |
Property History
| Date | Event | Price | List to Sale | Price per Sq Ft | Prior Sale |
|---|---|---|---|---|---|
| 11/10/2025 11/10/25 | Pending | -- | -- | -- | |
| 11/10/2025 11/10/25 | For Sale | $550,000 | +19.6% | $180 / Sq Ft | |
| 09/08/2023 09/08/23 | Sold | $460,000 | +2.2% | $150 / Sq Ft | View Prior Sale |
| 08/08/2023 08/08/23 | Pending | -- | -- | -- | |
| 08/07/2023 08/07/23 | For Sale | $449,900 | -- | $147 / Sq Ft |
Purchase History
| Date | Type | Sale Price | Title Company |
|---|---|---|---|
| Deed | $460,000 | None Listed On Document |
Source: West Central Association of REALTORS® (OH)
MLS Number: 308793
APN: 46-03-07-01-034.008
- 1408 Winghaven Dr
- 2997 Cletus Pkwy
- 3390 Spencerville Rd
- 0 Springview Dr
- 250 Squire Ln
- 2921 Canterbury Dr
- 1453 W Shore Dr
- 1424 Loch Loman Way
- 2958 Hanover Dr
- 00 Seriff
- 1446 Adak Ave
- 1462 Adak Ave
- 704 Bentwood Dr
- 2297 June Dr
- 2225 Arcadia Ave
- 1635 Tanglewood Ln
- 2635 Adgate Rd Unit 112
- 2700 Lowell Ave
- XXXX Spencerville Rd
- 5 Estate Dr
