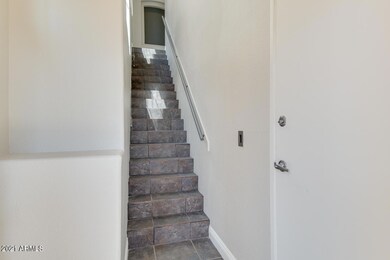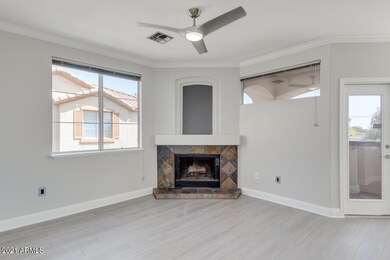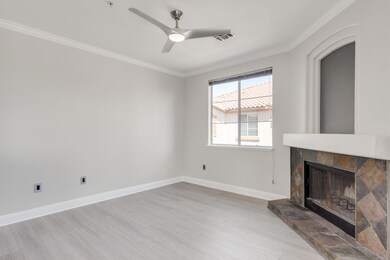
2992 N Miller Rd Unit A212 Scottsdale, AZ 85251
South Scottsdale NeighborhoodHighlights
- Gated Community
- Santa Barbara Architecture
- End Unit
- Pima Elementary School Rated A-
- 1 Fireplace
- Granite Countertops
About This Home
As of June 2021BEAUTIFULLY UPDATED 2 BR/2BA with an ATTACHED GARAGE! Welcome to this bright, open, airy and chic living space. The interior impresses with new flooring, custom paint palette, possini light fixtures, ceiling fans, and more. The result is a crisp, clean and refreshing space to live and work in. The stylish kitchen anchors an open floorplan and features custom cabinets, gorgeous granite and attractive ss appliances. The master bedroom enjoys an expansive interior while the adjacent bathroom's tasteful finishes and a roomy walk-in closet round out this spacious retreat. A private covered patio is ideal for morning coffee and Arizona sunrises. Gated privacy, low HOA, GREAT location by Old Town, 2 pools, and more! *Be sure to see the Matterport 3d tour!*
Last Agent to Sell the Property
Success Property Brokers License #SA648575000 Listed on: 04/22/2021

Townhouse Details
Home Type
- Townhome
Est. Annual Taxes
- $1,245
Year Built
- Built in 1997
Lot Details
- 153 Sq Ft Lot
- End Unit
- 1 Common Wall
- Desert faces the front and back of the property
- Wrought Iron Fence
- Block Wall Fence
HOA Fees
- $185 Monthly HOA Fees
Parking
- 1 Car Direct Access Garage
- Garage Door Opener
Home Design
- Santa Barbara Architecture
- Wood Frame Construction
- Tile Roof
- Stucco
Interior Spaces
- 1,088 Sq Ft Home
- 2-Story Property
- Ceiling Fan
- 1 Fireplace
Kitchen
- Eat-In Kitchen
- Breakfast Bar
- Built-In Microwave
- Granite Countertops
Flooring
- Laminate
- Tile
Bedrooms and Bathrooms
- 2 Bedrooms
- Primary Bathroom is a Full Bathroom
- 2 Bathrooms
Outdoor Features
- Balcony
Schools
- Pima Elementary School
- Supai Middle School
Utilities
- Central Air
- Heating Available
- High Speed Internet
- Cable TV Available
Listing and Financial Details
- Tax Lot 212A
- Assessor Parcel Number 130-19-420
Community Details
Overview
- Association fees include roof repair, insurance, sewer, ground maintenance, street maintenance, front yard maint, trash, water, roof replacement, maintenance exterior
- Assoc Property Mgmt Association, Phone Number (480) 941-1077
- Villas At Bellagio Condominium Subdivision
Recreation
- Community Pool
- Community Spa
Security
- Gated Community
Similar Homes in Scottsdale, AZ
Home Values in the Area
Average Home Value in this Area
Property History
| Date | Event | Price | Change | Sq Ft Price |
|---|---|---|---|---|
| 06/10/2025 06/10/25 | For Sale | $380,000 | 0.0% | $349 / Sq Ft |
| 05/31/2025 05/31/25 | Pending | -- | -- | -- |
| 05/26/2025 05/26/25 | Price Changed | $380,000 | -2.6% | $349 / Sq Ft |
| 04/23/2025 04/23/25 | Price Changed | $390,000 | -2.5% | $358 / Sq Ft |
| 03/27/2025 03/27/25 | For Sale | $400,000 | +14.9% | $368 / Sq Ft |
| 06/14/2021 06/14/21 | Sold | $348,000 | 0.0% | $320 / Sq Ft |
| 05/14/2021 05/14/21 | Pending | -- | -- | -- |
| 05/07/2021 05/07/21 | For Sale | $348,000 | 0.0% | $320 / Sq Ft |
| 05/07/2021 05/07/21 | Price Changed | $348,000 | +0.9% | $320 / Sq Ft |
| 04/27/2021 04/27/21 | Pending | -- | -- | -- |
| 04/27/2021 04/27/21 | Price Changed | $345,000 | +5.2% | $317 / Sq Ft |
| 04/22/2021 04/22/21 | For Sale | $328,000 | -- | $301 / Sq Ft |
Tax History Compared to Growth
Agents Affiliated with this Home
-
David Dudzic

Seller's Agent in 2021
David Dudzic
Success Property Brokers
(480) 364-1837
4 in this area
55 Total Sales
-
Steven Hayhurst

Buyer's Agent in 2021
Steven Hayhurst
Keller Williams Realty Sonoran Living
(602) 620-2891
2 in this area
53 Total Sales
Map
Source: Arizona Regional Multiple Listing Service (ARMLS)
MLS Number: 6225303
- 2992 N Miller Rd Unit A212
- 2992 N Miller Rd Unit A202
- 2992 N Miller Rd Unit 219B
- 7510 E Thomas Rd Unit 134
- 7635 E Verde Ln
- 7646 E Catalina Dr
- 7428 E Cambridge Ave
- 3031 N Civic Center Plaza Unit 355
- 3031 N Civic Center Plaza Unit 317
- 3031 N Civic Center Plaza Unit 113
- 3031 N Civic Center Plaza Unit 255
- 3031 N Civic Center Plaza Unit A306
- 3031 N Civic Center Plaza Unit A205
- 3031 N Civic Center Plaza Unit 261
- 3031 N Civic Center Plaza Unit 224
- 7424 E Cambridge Ave
- 7715 E Catalina Dr
- 7608 E Avalon Dr
- 7502 E Princeton Ave
- 7423 E Cambridge Ave





