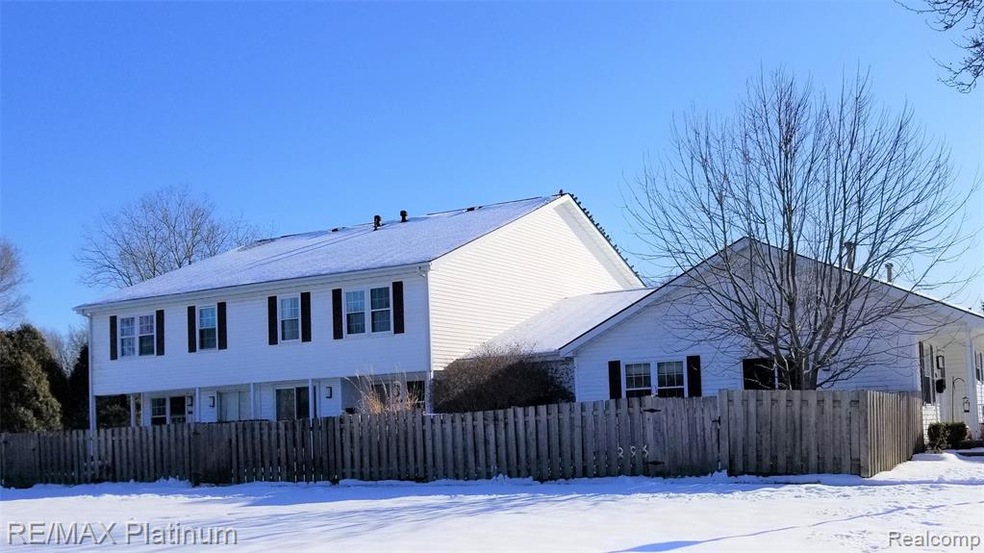
$170,000
- 1 Bed
- 1 Bath
- 898 Sq Ft
- 869 Cliffs Dr
- Unit 204
- Ypsilanti, MI
Beautifully Updated Condo on Ford Lake with Stunning Views and Private Boat Slip! Welcome to this completely updated and freshly painted 1-bedroom, 1-bath condo in one of the most desirable communities on Ford Lake! This move-in-ready home offers breathtaking lake views and sunsets from your private balcony — plus your own boat slip for effortless lakefront living. Step inside to find a bright,
Philip Smalley Synergy Realty Group
