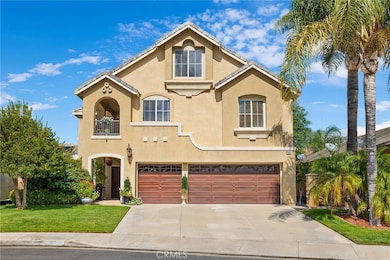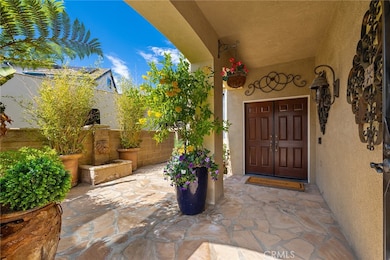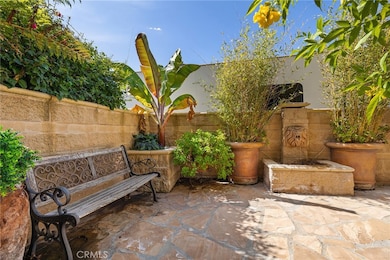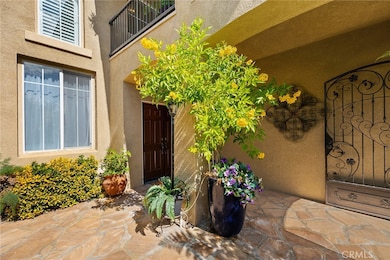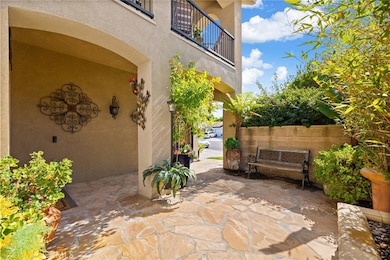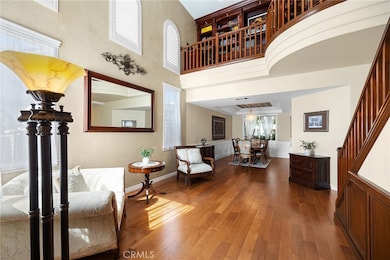
29944 Peach Tree Ct Murrieta, CA 92563
Estimated payment $4,629/month
Highlights
- Hot Property
- Primary Bedroom Suite
- Open Floorplan
- Monte Vista Elementary School Rated A-
- Updated Kitchen
- Dual Staircase
About This Home
Welcome to this beautifully maintained 4-bedroom, 4-bathroom home with a 3-car garage, tucked away at the end of a quiet cul-de-sac in one of Murrieta’s most peaceful neighborhoods. Lovingly cared for by the original owners, this home blends timeless craftsmanship with thoughtful updates and family-focused comfort. The open living room showcases a stunning two-story Venetian plaster accent wall, tall windows framed with custom woodwork, and a breathtaking $40,000 custom-built second-floor library visible from below. The spacious kitchen features custom cabinetry, granite counters, stainless steel appliances, a Brizo faucet, pull-out spice racks on both sides of the oven and microwave, pull-out storage on both sides of the kitchen sink, a double trash pullout, under-cabinet lighting, and a lighted glass display cabinet. The dining room offers a coffered ceiling and crystal chandelier, while the expansive family room provides flexible space for entertaining or relaxing. Brand new hardwood flooring was installed downstairs in 2023, adding warmth and elegance throughout the main level. The main floor includes a full bathroom and an area that could easily be converted into a bedroom, ideal for guests or multi-generational living. Upstairs, the impressive primary suite spans the entire width of the home, offering space for a sitting area, gym, or office, and features a generous ensuite with dual sinks, a large soaking tub, and a spacious walk-in closet. The large bonus room includes access to a private balcony perfect for morning coffee or evening sunsets, while the third floor serves as a versatile retreat for creativity, recreation, or movie nights with a large projection wall. Enjoy the private enclosed flagstone courtyard with a split-faced stone wall, built-in fountain, timer-controlled lighting, and custom wrought-iron gates at both the courtyard and side entry. The backyard offers a gas BBQ hookup, mature trees, and lush landscaping for a peaceful outdoor retreat. Each floor has its own dedicated A/C unit for comfort and efficiency. Additional highlights include updated plumbing and electrical with 20-amp outlets in the garage and exterior, a very low-payment solar lease, plenty of storage throughout, and no HOA. Close to parks, top schools, and Temecula Wine Country, this home perfectly balances elegance, warmth, and everyday family living.
Listing Agent
Keller Williams Premier Prop. Brokerage Phone: 310.708.7717 License #02085097 Listed on: 10/24/2025

Home Details
Home Type
- Single Family
Est. Annual Taxes
- $6,583
Year Built
- Built in 2000
Lot Details
- 5,227 Sq Ft Lot
- Wood Fence
- Sprinkler System
- Private Yard
- Density is up to 1 Unit/Acre
Parking
- 3 Car Direct Access Garage
- 3 Open Parking Spaces
- Parking Available
- Front Facing Garage
- Two Garage Doors
- Garage Door Opener
Home Design
- Entry on the 1st floor
- Turnkey
Interior Spaces
- 3,732 Sq Ft Home
- 3-Story Property
- Open Floorplan
- Dual Staircase
- Built-In Features
- Wainscoting
- High Ceiling
- Ceiling Fan
- Recessed Lighting
- Plantation Shutters
- Double Door Entry
- Sliding Doors
- Panel Doors
- Family Room with Fireplace
- Family Room Off Kitchen
- Dining Room
- Home Office
- Bonus Room
- Neighborhood Views
Kitchen
- Updated Kitchen
- Open to Family Room
- Gas Oven
- Gas Range
- Dishwasher
- Kitchen Island
- Granite Countertops
Flooring
- Wood
- Carpet
- Tile
Bedrooms and Bathrooms
- 4 Bedrooms
- All Upper Level Bedrooms
- Primary Bedroom Suite
- Walk-In Closet
- Mirrored Closets Doors
- Bathroom on Main Level
- 4 Full Bathrooms
- Dual Vanity Sinks in Primary Bathroom
- Private Water Closet
- Soaking Tub
- Bathtub with Shower
- Separate Shower
- Linen Closet In Bathroom
- Closet In Bathroom
Laundry
- Laundry Room
- Laundry Chute
Outdoor Features
- Balcony
- Enclosed Patio or Porch
- Terrace
- Exterior Lighting
- Outdoor Grill
Schools
- Monte Vista Elementary School
- Dorothy Mcelhinney Middle School
- Vista Murrieta High School
Utilities
- Central Heating and Cooling System
- Gas Water Heater
Additional Features
- Solar owned by a third party
- Property is near a park
Listing and Financial Details
- Tax Lot 99
- Tax Tract Number 28460
- Assessor Parcel Number 908152018
- $2,043 per year additional tax assessments
Community Details
Overview
- No Home Owners Association
Recreation
- Park
Map
Home Values in the Area
Average Home Value in this Area
Tax History
| Year | Tax Paid | Tax Assessment Tax Assessment Total Assessment is a certain percentage of the fair market value that is determined by local assessors to be the total taxable value of land and additions on the property. | Land | Improvement |
|---|---|---|---|---|
| 2025 | $6,583 | $429,549 | $75,325 | $354,224 |
| 2023 | $6,583 | $412,871 | $72,401 | $340,470 |
| 2022 | $6,547 | $404,777 | $70,982 | $333,795 |
| 2021 | $6,449 | $396,841 | $69,591 | $327,250 |
| 2020 | $6,394 | $392,773 | $68,878 | $323,895 |
| 2019 | $6,299 | $385,073 | $67,528 | $317,545 |
| 2018 | $6,199 | $377,523 | $66,205 | $311,318 |
| 2017 | $6,138 | $370,121 | $64,907 | $305,214 |
| 2016 | $6,073 | $362,865 | $63,635 | $299,230 |
| 2015 | $6,021 | $357,417 | $62,680 | $294,737 |
| 2014 | $5,797 | $350,417 | $61,453 | $288,964 |
Property History
| Date | Event | Price | List to Sale | Price per Sq Ft |
|---|---|---|---|---|
| 10/24/2025 10/24/25 | For Sale | $775,000 | -- | $208 / Sq Ft |
Purchase History
| Date | Type | Sale Price | Title Company |
|---|---|---|---|
| Interfamily Deed Transfer | -- | None Available | |
| Grant Deed | $283,000 | Fidelity National Title Co |
Mortgage History
| Date | Status | Loan Amount | Loan Type |
|---|---|---|---|
| Open | $226,350 | No Value Available | |
| Closed | $42,450 | No Value Available |
About the Listing Agent

As a dedicated Real Estate Advisor, I’m passionate about helping my clients achieve their real estate goals, whether it’s selling a cherished home, buying a dream property, or making smart investment moves. With a client-focused approach, I aim to provide a seamless and stress-free experience, tailored to your unique needs and goals.
My years of experience in sales, leading a large, high-performing team, combined with my background as an executive legal secretary and as a sales and
Bobejo's Other Listings
Source: California Regional Multiple Listing Service (CRMLS)
MLS Number: IG25243909
APN: 908-152-018
- 29918 Rose Blossom Dr
- 37569 Newcastle Rd
- 37444 Hydrus Place
- 37943 Spyglass Cir
- 30005 Mickelson Way
- 38254 Willowick Dr
- 29419 Shady Ln
- 38337 Augusta Dr
- 29905 Cherry Hill Dr
- 29583 Serenity Ln
- 37068 Ascella Ln
- 29880 Pinehurst Dr
- 29914 Tucana Place
- 38369 Augusta Dr
- 29138 Derby Dr
- 29754 Maxmillian Ave
- 29213 Broken Arrow Way
- 29075 Derby Dr
- 36790 Diego Springs Ave
- 38190 Camino Cinife
- 29858 Adara Ln
- 37188 Ascella Ln
- 36953 Ascella Ln
- 29675 Ski Ranch St
- 30310 Wild Oat St
- 38422 Clearbrook Dr
- 38245 Murrieta Hot Springs Rd
- 39058 Agua Vista
- 39261 Delhaven St
- 28267 Via Princesa Unit B
- 26900 Winchester Creek Ave
- 28210 Via Princesa Unit NA
- 30451 Pelican Unit A
- 30345 Buccaneer Unit D
- 28631 Calle Del Lago Unit B
- 39790 Monarch Dr
- 25983 Whispering Wind Ct
- 31543 Mojave Rose Ct
- 39150 Chandler Dr Unit 1
- 39150 Chandler Dr Unit Studio

