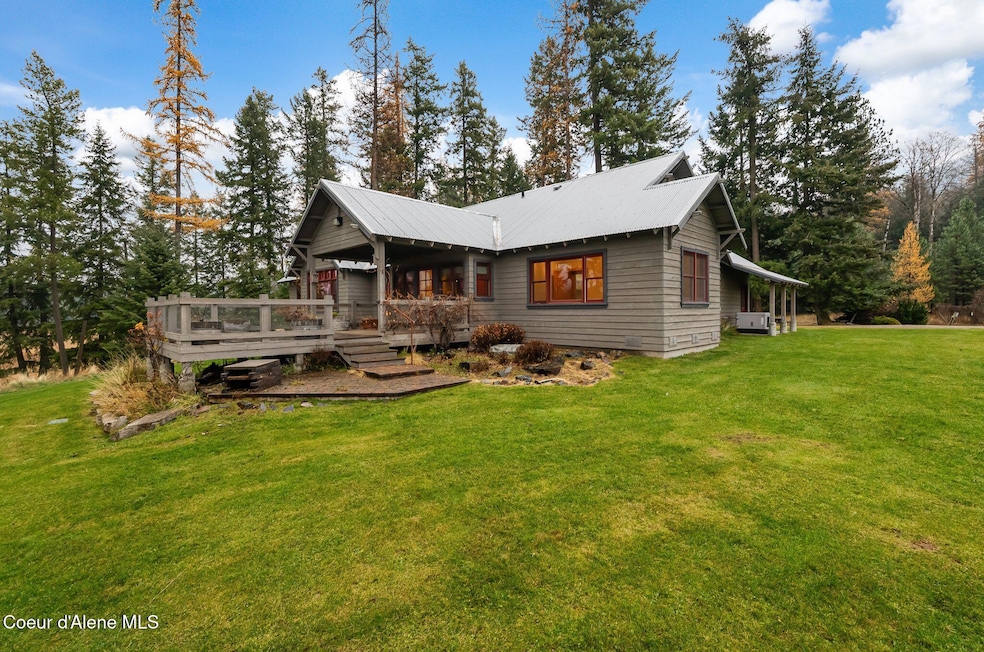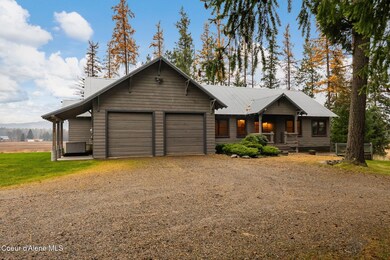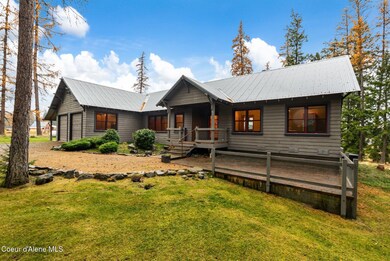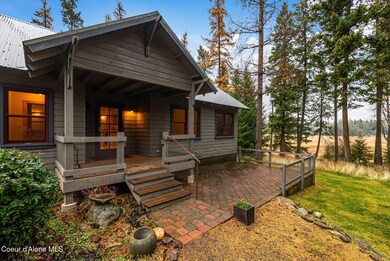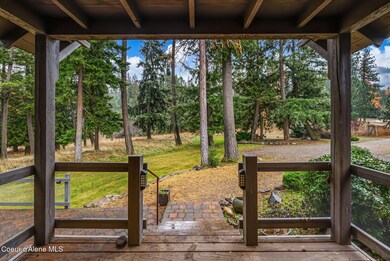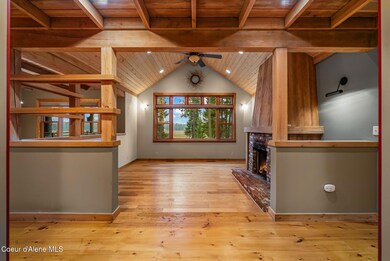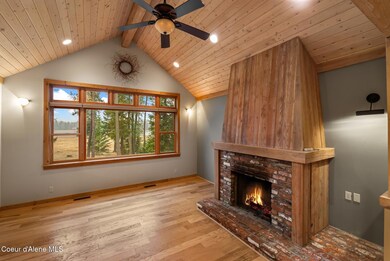Estimated payment $4,432/month
Highlights
- Hot Property
- Lake View
- Wooded Lot
- RV or Boat Parking
- Covered Deck
- Wood Flooring
About This Home
This beautiful custom home sits on five tranquil acres and is designed to capture views of the meadows and lake managed by Idaho Fish and Game. Featuring two conforming bedrooms and two non-conforming bedrooms without closets, this single-level home offers versatile living across two distinct wings, anchored by a sunken den and hearth framed by expansive windows that capture the surrounding views. The kitchen seamlessly connects to the dining area and a spacious, partially covered deck ideal for al fresco entertaining. The two-car garage has a separate, covered entrance providing access to the whole house generator. The property has mature trees, an unused fenced garden, in-ground irrigation, and multiple potential sites for a shop or accessory dwelling unit. With its rustic charm and refined aesthetic, the home harmonizes beautifully with its surroundings, providing a welcoming and well-appointed retreat to enjoy the region's many amenities
Home Details
Home Type
- Single Family
Est. Annual Taxes
- $2,643
Year Built
- Built in 2007
Lot Details
- 4.84 Acre Lot
- Southern Exposure
- Landscaped
- Level Lot
- Backyard Sprinklers
- Wooded Lot
- Lawn
- Garden
- Property is zoned rural, rural
Property Views
- Lake
- Mountain
- Territorial
Home Design
- Concrete Foundation
- Frame Construction
- Metal Roof
- Cedar
Interior Spaces
- 2,051 Sq Ft Home
- 1-Story Property
- Fireplace
- Crawl Space
Kitchen
- Gas Oven or Range
- Dishwasher
- Kitchen Island
Flooring
- Wood
- Carpet
Bedrooms and Bathrooms
- 4 Bedrooms | 2 Main Level Bedrooms
- 3 Bathrooms
Parking
- Attached Garage
- RV or Boat Parking
Outdoor Features
- Covered Deck
- Patio
- Fire Pit
Location
- Borders Special Land
Utilities
- Forced Air Heating and Cooling System
- Heating System Uses Propane
- Heating System Uses Wood
- Propane
- Well
- Electric Water Heater
- Septic System
Community Details
- No Home Owners Association
Listing and Financial Details
- Assessor Parcel Number RP56N02W267052A
Map
Home Values in the Area
Average Home Value in this Area
Tax History
| Year | Tax Paid | Tax Assessment Tax Assessment Total Assessment is a certain percentage of the fair market value that is determined by local assessors to be the total taxable value of land and additions on the property. | Land | Improvement |
|---|---|---|---|---|
| 2025 | $2,425 | $717,225 | $282,845 | $434,380 |
| 2024 | $2,479 | $744,320 | $309,940 | $434,380 |
Property History
| Date | Event | Price | List to Sale | Price per Sq Ft |
|---|---|---|---|---|
| 11/17/2025 11/17/25 | For Sale | $799,000 | -- | $390 / Sq Ft |
Source: Coeur d'Alene Multiple Listing Service
MLS Number: 25-11071
APN: RP56N-02W-267052A
- 456 Tamarack Ln
- 3167 S Sagle Rd
- NNA Talache Rd
- NKA Talache Rd
- NKA LOT 1 Westmond Rd
- NKA LOT 2 Westmond Rd
- 1728 Rugged Trail
- 585 Gallop Cir
- NNA Wild Fawn Ln
- NKA Westmond Rd
- 1402 Mirror Lake Rd
- 134 Nordic Sky Rd
- 88 Fenway Drive 134 Nordic Sky
- 88 Fenway Dr
- NNA Lot 8 Luna Ridge
- NNA Heath Lake Rd
- 1024 S Sagle Rd
- 0 Nka Unit 9 Cheval Noir Ln.
- 85 Walker Way
- 2025 Highway 2
- 301 Iberian Way Unit 223
- 760 Bluebell Place
- 550 Larkspur St
- 564 N Triangle Dr
- 598 Lupine St
- 42 Lopseed Ln
- 1222 Scotchman Loop
- 3441 N Kootenai Rd
- 86 Marie Victoria Ct
- 238 Sherman St
- 5923 Massachusetts St
- 100 N Spokane Ave
- 427 W Willow St
- 401 N Spokane Ave
- 1600 W 7th St
- 1701 W 7th St
- 7032 W Heritage St
- 6688 W Santa fe St
- 6919 W Silverado St
