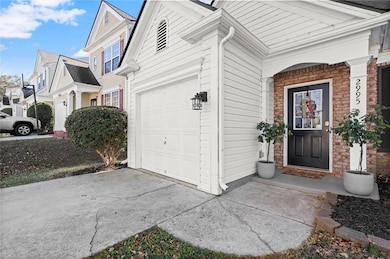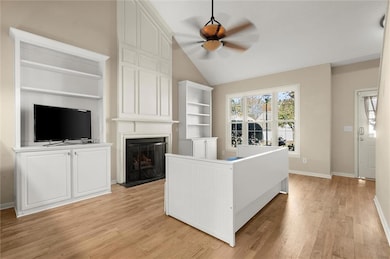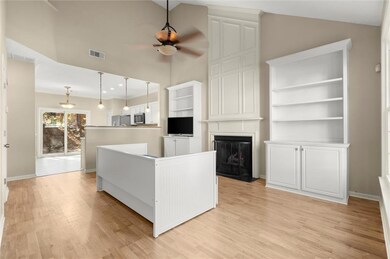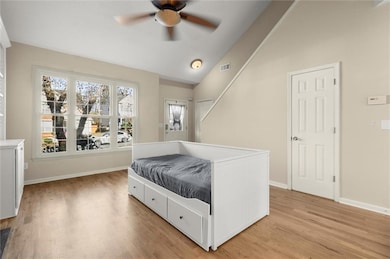2995 Oxwell Dr Unit 1 Duluth, GA 30096
Estimated payment $2,445/month
Highlights
- Open-Concept Dining Room
- View of Trees or Woods
- Private Lot
- B.B. Harris Elementary School Rated A
- Property is near public transit
- Vaulted Ceiling
About This Home
Charming home in a prime location with a rare floor plan featuring a primary suite on the main level, complete with a double vanity and large walk-in closet. The open-concept layout includes a spacious eat-in kitchen and a large 2-story great room with built-ins—perfect for entertaining or unwinding. The kitchen opens to the back patio through sliding glass doors, ideal for morning coffee or relaxing evenings. Upstairs, you’ll find two generous bedrooms, a full bathroom, and a large walk-in storage room conveniently located off the laundry area. Additional highlights include newer double-pane windows and no HOA rental restrictions. Ideally situated near shopping, dining, parks, and just minutes from vibrant Downtown Duluth, this home offers comfort, character, and unbeatable convenience! Don't miss this one!
Home Details
Home Type
- Single Family
Est. Annual Taxes
- $5,076
Year Built
- Built in 1998
Lot Details
- 4,356 Sq Ft Lot
- Private Entrance
- Private Lot
- Level Lot
- Back Yard Fenced
HOA Fees
- $42 Monthly HOA Fees
Parking
- 1 Car Attached Garage
- Parking Accessed On Kitchen Level
- Driveway
Home Design
- Traditional Architecture
- Brick Exterior Construction
- Slab Foundation
- Shingle Roof
- Composition Roof
- Vinyl Siding
Interior Spaces
- 1,406 Sq Ft Home
- 2-Story Property
- Roommate Plan
- Bookcases
- Crown Molding
- Vaulted Ceiling
- Ceiling Fan
- Recessed Lighting
- Gas Log Fireplace
- Fireplace Features Masonry
- Double Pane Windows
- Insulated Windows
- Entrance Foyer
- Great Room with Fireplace
- Open-Concept Dining Room
- Views of Woods
- Fire and Smoke Detector
Kitchen
- Open to Family Room
- Eat-In Kitchen
- Gas Range
- Microwave
- Dishwasher
- Stone Countertops
- White Kitchen Cabinets
- Disposal
Flooring
- Wood
- Carpet
- Tile
Bedrooms and Bathrooms
- 3 Bedrooms | 1 Primary Bedroom on Main
- Walk-In Closet
- Dual Vanity Sinks in Primary Bathroom
- Bathtub and Shower Combination in Primary Bathroom
- Soaking Tub
Laundry
- Laundry Room
- Laundry on upper level
- Dryer
- Washer
Outdoor Features
- Patio
- Rear Porch
Location
- Property is near public transit
- Property is near schools
- Property is near shops
Schools
- Harris Elementary School
- Duluth Middle School
- Duluth High School
Utilities
- Forced Air Heating and Cooling System
- Underground Utilities
- 220 Volts
- 110 Volts
- Phone Available
- Cable TV Available
Listing and Financial Details
- Home warranty included in the sale of the property
- Assessor Parcel Number R6235 281
Community Details
Overview
- $500 Initiation Fee
- Heritage Property Manageme Association, Phone Number (770) 451-8171
- The Regency At Cambridge Subdivision
Recreation
- Tennis Courts
- Swim or tennis dues are required
- Trails
Map
Home Values in the Area
Average Home Value in this Area
Tax History
| Year | Tax Paid | Tax Assessment Tax Assessment Total Assessment is a certain percentage of the fair market value that is determined by local assessors to be the total taxable value of land and additions on the property. | Land | Improvement |
|---|---|---|---|---|
| 2025 | $5,246 | $140,520 | $29,920 | $110,600 |
| 2024 | $5,076 | $134,120 | $30,000 | $104,120 |
| 2023 | $5,076 | $137,160 | $30,000 | $107,160 |
| 2022 | $4,395 | $115,880 | $24,000 | $91,880 |
| 2021 | $3,509 | $89,600 | $18,000 | $71,600 |
| 2020 | $2,692 | $89,600 | $18,000 | $71,600 |
| 2019 | $2,535 | $85,000 | $18,000 | $67,000 |
| 2018 | $2,300 | $74,160 | $14,800 | $59,360 |
| 2016 | $2,096 | $63,680 | $14,000 | $49,680 |
| 2015 | $1,921 | $54,840 | $14,000 | $40,840 |
| 2014 | $1,876 | $52,400 | $12,800 | $39,600 |
Property History
| Date | Event | Price | List to Sale | Price per Sq Ft |
|---|---|---|---|---|
| 11/14/2025 11/14/25 | For Sale | $375,000 | -- | $267 / Sq Ft |
Purchase History
| Date | Type | Sale Price | Title Company |
|---|---|---|---|
| Warranty Deed | $266,000 | -- | |
| Deed | $135,000 | -- | |
| Deed | $120,000 | -- |
Mortgage History
| Date | Status | Loan Amount | Loan Type |
|---|---|---|---|
| Open | $191,000 | New Conventional | |
| Previous Owner | $133,896 | FHA | |
| Previous Owner | $108,000 | New Conventional |
Source: First Multiple Listing Service (FMLS)
MLS Number: 7650258
APN: 6-235-281
- 3190 Oxwell Dr
- 3215 Oxwell Dr Unit 1B
- 3412 Davenport Park Ln
- 3053 Hartright Bend Ct
- 3289 Davenport Park Ln
- 2644 Davenport Rd
- 3576 Randy Place
- 3593 Gainesway Ct
- 3592 Gainesway Trace
- 2702 Davenport Rd
- 3614 Gainesway Trace
- 3315 Oak Hampton Way Unit 1
- 2239 Dandridge Dr
- 2829 Cardinal Trace
- 2377 Fawn Hollow Ct
- 2347 Fawn Hollow Ct Unit 1
- 2888 Cardinal Trace
- 3518 Tracey Dr
- 2830 Meadow Lake Trail
- 2290 Honeycomb Ct
- 2894 Regent Walk Dr
- 3355 Mcdaniel Rd
- 2500 Pleasant Hill Rd
- 3011 Hartright Bend Ct
- 2508 Davenham Ln
- 2513 Davenham Ln
- 2623 Davenham Ln Unit 2623
- 3202 Davenport Park Ln
- 3613 Gainesway Trace
- 3614 Gainesway Trace
- 2421 Elkhorn Terrace
- 3627 Gainesway Trace
- 2535 Rhoanoke Dr
- 3809 Dandridge Way
- 2821 Meadow Lark Trail
- 2821 Meadowlark Trail NW
- 2244 Grovemont Dr
- 2102 Graywell Ln
- 3897 Murdock Ln
- 3604 Pineview Cir NW







