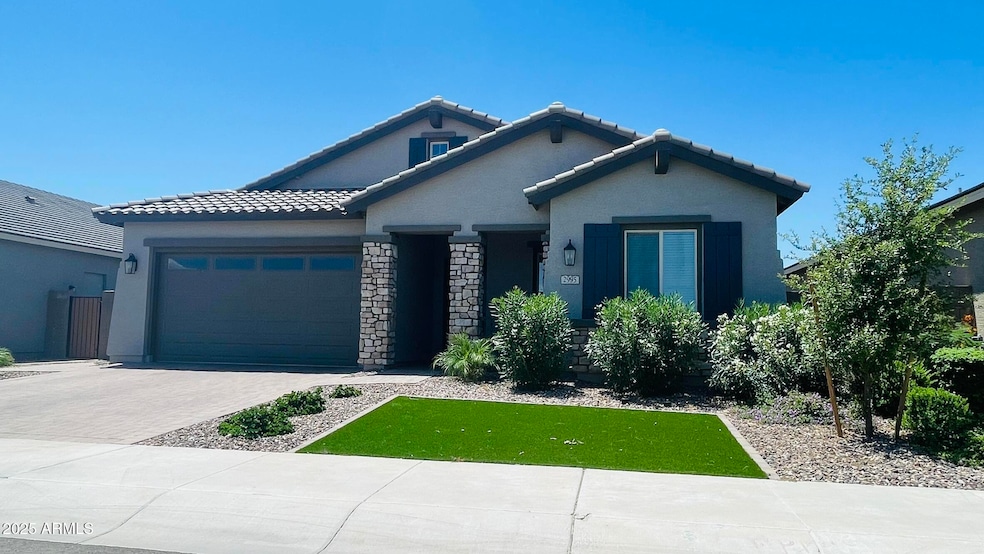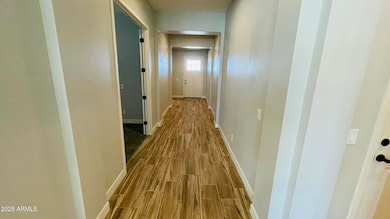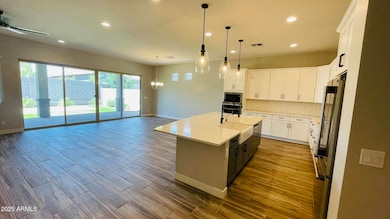2995 W Lynx Dr W Queen Creek, AZ 85142
Skyline Ranch NeighborhoodHighlights
- Granite Countertops
- Pickleball Courts
- 4 Car Direct Access Garage
- Community Pool
- Covered patio or porch
- Double Pane Windows
About This Home
Discover this stunning, nearly new 3 bed home featuring a desirable split floor plan. Enjoy the tile throughout the main area. Large den with double doors. Kitchen is a chef's dream, boasting a gas cooktop, granite countertops, a convenient prep sink, & a walk-in pantry, all opening seamlessly to a generously sized living area. Step outside to a beautifully designed low maintenance backyard oasis, featuring pavers & artificial turf. Car enthusiasts will appreciate the massive 4-car tandem garage, offering incredible space. The vibrant subdivision offers an array of incredible community amenities, including a community pool, tot lots, cornhole areas, pickleball courts, a sand volleyball court, and so much more!
Last Listed By
Desert Canyon Properties, LLC License #SA631400000 Listed on: 06/06/2025
Home Details
Home Type
- Single Family
Est. Annual Taxes
- $2,436
Year Built
- Built in 2022
Lot Details
- 6,960 Sq Ft Lot
- Desert faces the front and back of the property
- Block Wall Fence
- Artificial Turf
- Front Yard Sprinklers
- Sprinklers on Timer
Parking
- 4 Car Direct Access Garage
- 2 Open Parking Spaces
- Tandem Garage
Home Design
- Brick Exterior Construction
- Wood Frame Construction
- Cellulose Insulation
- Reflective Roof
- Concrete Roof
- Low Volatile Organic Compounds (VOC) Products or Finishes
- ICAT Recessed Lighting
- Stucco
Interior Spaces
- 2,357 Sq Ft Home
- 1-Story Property
- Ceiling height of 9 feet or more
- Ceiling Fan
- Double Pane Windows
- Low Emissivity Windows
- Vinyl Clad Windows
Kitchen
- Breakfast Bar
- Gas Cooktop
- Built-In Microwave
- ENERGY STAR Qualified Appliances
- Kitchen Island
- Granite Countertops
Flooring
- Carpet
- Tile
Bedrooms and Bathrooms
- 3 Bedrooms
- Primary Bathroom is a Full Bathroom
- 2.5 Bathrooms
- Double Vanity
Laundry
- Laundry in unit
- Dryer
- Washer
Eco-Friendly Details
- ENERGY STAR Qualified Equipment
- No or Low VOC Paint or Finish
Schools
- San Tan Heights Elementary
- San Tan Foothills High School
Utilities
- Ducts Professionally Air-Sealed
- Central Air
- Heating System Uses Natural Gas
- High Speed Internet
Additional Features
- No Interior Steps
- Covered patio or porch
Listing and Financial Details
- Property Available on 6/11/25
- $250 Move-In Fee
- 12-Month Minimum Lease Term
- $65 Application Fee
- Tax Lot 377
- Assessor Parcel Number 509-99-666
Community Details
Overview
- Property has a Home Owners Association
- Promenade Association, Phone Number (480) 704-2900
- Built by Fulton
- Promenade By Fulton Homes Subdivision, Pelican Bay Floorplan
Recreation
- Pickleball Courts
- Community Pool
- Bike Trail
Pet Policy
- No Pets Allowed
Map
Source: Arizona Regional Multiple Listing Service (ARMLS)
MLS Number: 6876630
APN: 509-99-666
- 2887 W Chevelon Dr
- 2871 W Chevelon Dr
- 3247 Garnet St
- 3295 Garnet St
- 3250 Garnet St
- 2975 W Three Mile Dr
- 3325 Garnet St
- 2468 W Dapple Gray Ct
- 2440 W Arroyo Way
- 35112 N Jacobs Rd
- 3572 W Horse Trail Way
- 3501 W Sunstone Dr
- 3588 W Horse Trail Way
- 3279 W Molino Rd
- 35066 N Happy Jack Dr
- 2264 W Arroyo Way
- 35751 N Bandolier Dr
- 3551 W Mary Dr
- 34990 N Spur Cir
- 34949 N Spur Cir







