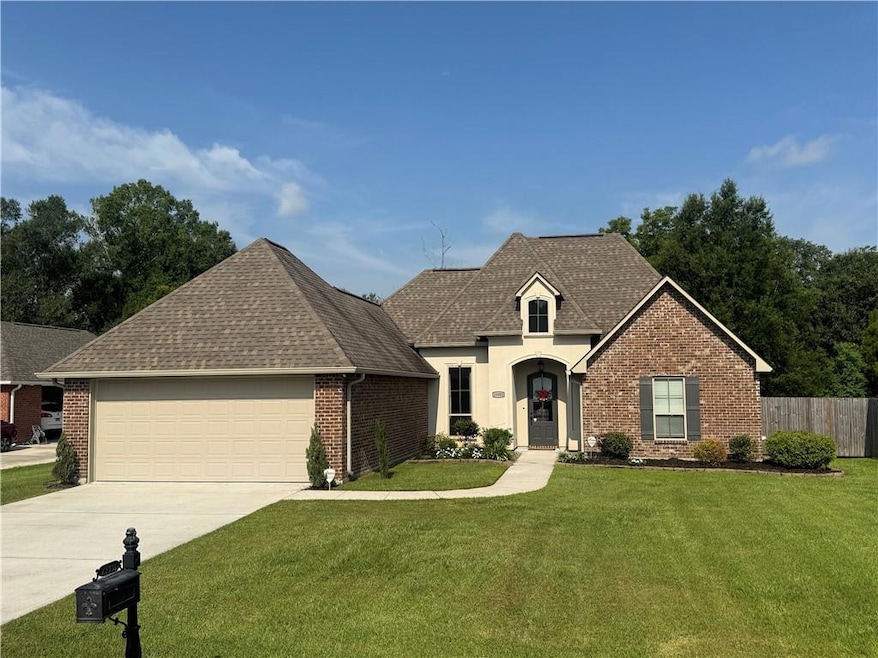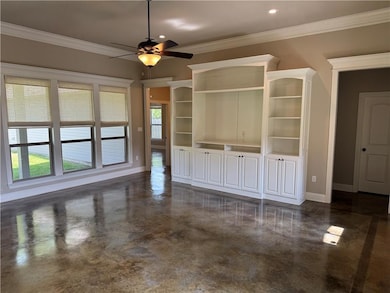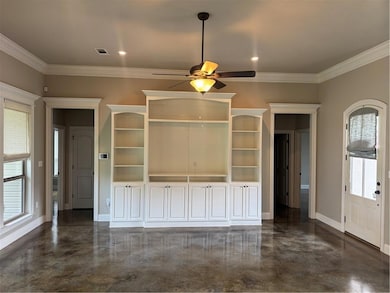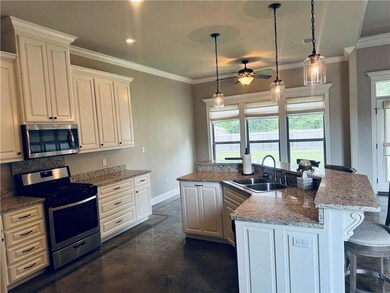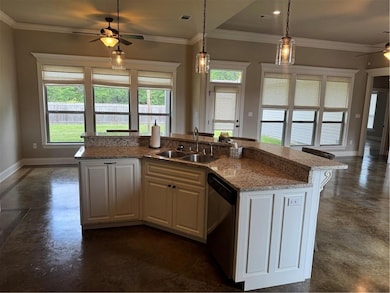
29951 Marsh Dr Livingston, LA 70754
Livingston Parish NeighborhoodEstimated payment $1,953/month
Highlights
- French Country Architecture
- Stainless Steel Appliances
- Attached Garage
- Granite Countertops
- Porch
- Tray Ceiling
About This Home
Welcome home to this quaint cul-de-sac neighborhood! This home is MOVE-IN READY! It is located just off U.S. Hwy. 190 in the Town of Livingston. The home has an open floor plan and granite slab countertops throughout! Complete with home wired/wireless alarm system and freshly sealed concrete floors. It boasts plenty of cabinets, spacious closets with built-in shelving, and crown molding throughout. Step into the master en-suite bathroom complete with oversized soaking tub and separate shower. A must see Schedule your viewing today!
Listing Agent
Real Estate Brokers and Assoc. License #NOM:000005886 Listed on: 07/02/2025
Home Details
Home Type
- Single Family
Est. Annual Taxes
- $1,766
Year Built
- Built in 2017
Lot Details
- 0.3 Acre Lot
- Lot Dimensions are 85x152
- Wood Fence
- Property is in excellent condition
Home Design
- French Country Architecture
- Brick Exterior Construction
- Slab Foundation
- Shingle Roof
- Vinyl Siding
- Stucco Exterior
Interior Spaces
- 1,873 Sq Ft Home
- 1-Story Property
- Wired For Data
- Tray Ceiling
- Ceiling Fan
- Window Screens
- Home Security System
Kitchen
- Oven or Range
- <<microwave>>
- Dishwasher
- Stainless Steel Appliances
- Granite Countertops
- Disposal
Bedrooms and Bathrooms
- 3 Bedrooms
- 2 Full Bathrooms
Parking
- Attached Garage
- Garage Door Opener
Accessible Home Design
- Enhanced Accessible Features
- No Carpet
Outdoor Features
- Shed
- Porch
Location
- Outside City Limits
Schools
- Doyle Elementary And Middle School
- Doyle High School
Utilities
- Central Heating and Cooling System
- ENERGY STAR Qualified Water Heater
Community Details
- Savannah Heights Subdivision
Listing and Financial Details
- Assessor Parcel Number Lot 5
Map
Home Values in the Area
Average Home Value in this Area
Tax History
| Year | Tax Paid | Tax Assessment Tax Assessment Total Assessment is a certain percentage of the fair market value that is determined by local assessors to be the total taxable value of land and additions on the property. | Land | Improvement |
|---|---|---|---|---|
| 2024 | $1,766 | $23,747 | $2,600 | $21,147 |
| 2023 | $1,420 | $18,680 | $2,600 | $16,080 |
| 2022 | $1,525 | $18,680 | $2,600 | $16,080 |
| 2021 | $1,532 | $18,680 | $2,600 | $16,080 |
| 2020 | $1,521 | $18,680 | $2,600 | $16,080 |
| 2019 | $1,675 | $20,340 | $1,200 | $19,140 |
| 2018 | $1,675 | $20,340 | $1,200 | $19,140 |
| 2017 | $116 | $1,200 | $1,200 | $0 |
| 2015 | $110 | $1,200 | $1,200 | $0 |
| 2014 | $113 | $1,200 | $1,200 | $0 |
Property History
| Date | Event | Price | Change | Sq Ft Price |
|---|---|---|---|---|
| 07/02/2025 07/02/25 | For Sale | $326,000 | -- | $174 / Sq Ft |
Purchase History
| Date | Type | Sale Price | Title Company |
|---|---|---|---|
| Cash Sale Deed | $239,500 | None Available |
Mortgage History
| Date | Status | Loan Amount | Loan Type |
|---|---|---|---|
| Open | $250,810 | New Conventional | |
| Closed | $143,500 | New Conventional |
Similar Homes in Livingston, LA
Source: Gulf South Real Estate Information Network
MLS Number: 2509125
APN: 0610618
- 30054 N Range Rd
- 0 N Range Rd Unit 2423462
- 0 N Range Rd Unit 2423460
- 0 N Range Rd Unit 2423354
- 20260 Iowa St
- Lot 7 Livingston Farms Ln
- Tract MM-1-G Florida Blvd
- Tract MM-1-E Florida Blvd
- Tract MM-1-F Florida Blvd
- Tract MM-1-D Florida Blvd
- Tract MM-1-C Florida Blvd
- Tract MM-1-B Florida Blvd
- Tract MM-1-A Florida Blvd
- TRACT MM-1 Florida Blvd
- 29549 Bloss Ave
- 29537 Bloss Ave
- 29525 Bloss Ave
- 19226 McLin Rd
- 19218 McLin Rd
- 20963 Oregon St
- 29965 Pete Miller Rd
- 17457 W McLin Rd
- 25326 White Lake Ave
- 17316 Copper Creek Dr
- 30100 Walker Rd N
- 30551 Oak Crest Rd
- 12234 Village Maison Dr
- 13124 Herring Dr
- 30732 Judi Ann Dr
- 24008 Joe Gayle Rd
- 12506 Orchid Ln
- 33230 Walker Rd N
- 26802 George White Rd Unit A
- 26404 Bobby Gill Rd
- 28262 Pecan St
- 34220 Garnet Lake Dr
- 18056 Florida Blvd
