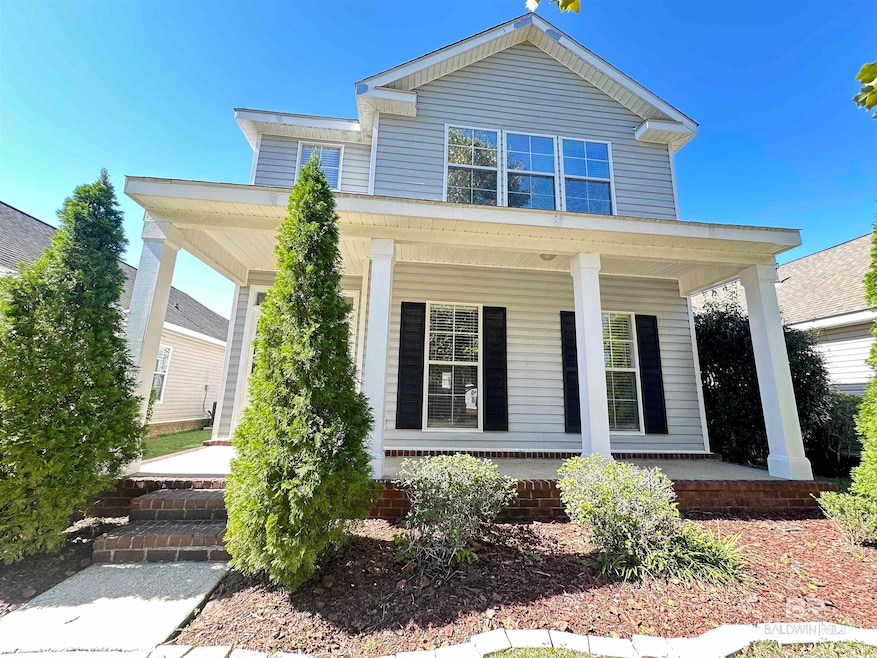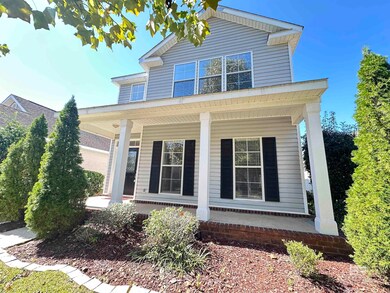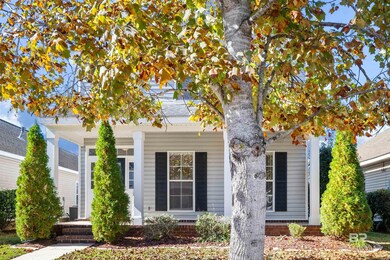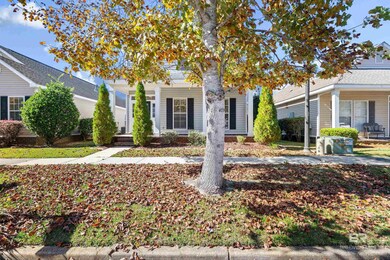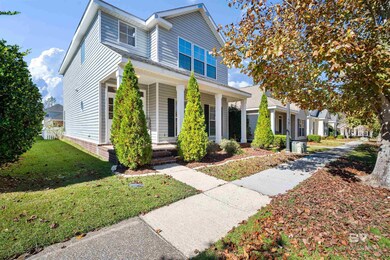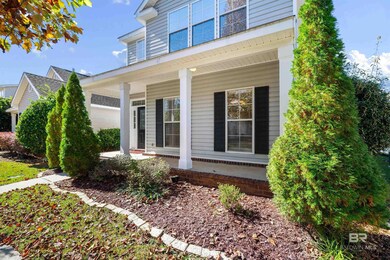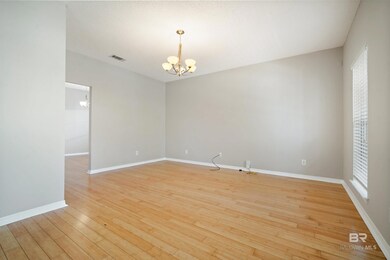29951 Saint Simon St Daphne, AL 36526
Estimated payment $1,919/month
Total Views
1,152
3
Beds
2.5
Baths
1,878
Sq Ft
$168
Price per Sq Ft
Highlights
- Traditional Architecture
- Wood Flooring
- Formal Dining Room
- Belforest Elementary School Rated A-
- Breakfast Area or Nook
- Front Porch
About This Home
Charming Home in Historic Malbis!This beautiful two-story, 3-bedroom, 2.5-bath home is move-in ready and full of character. Features include a formal dining room, spacious master suite with a garden tub, separate shower, and walk-in closet, plus a double attached carport with storage. The home has been freshly painted and is conveniently located near shopping, schools, and I-10 — offering both comfort and accessibility! Buyer to verify all information during due diligence.
Open House Schedule
-
Saturday, November 15, 20251:30 to 3:00 pm11/15/2025 1:30:00 PM +00:0011/15/2025 3:00:00 PM +00:00Open House! Charming Malbis Home Move-in ready 3BD/2.5BA with fresh paint, formal dining, and a spacious master suite with garden tub and walk-in closet. Features a double carport with storage. Conveniently located near shopping, schools, and I-10!Add to Calendar
Home Details
Home Type
- Single Family
Est. Annual Taxes
- $2,692
Year Built
- Built in 2005
Lot Details
- 5,184 Sq Ft Lot
- 18 Lots in the community
HOA Fees
- $35 Monthly HOA Fees
Parking
- 2 Carport Spaces
Home Design
- Traditional Architecture
- Slab Foundation
- Composition Roof
- Vinyl Siding
Interior Spaces
- 1,878 Sq Ft Home
- 2-Story Property
- Formal Dining Room
- Fire and Smoke Detector
Kitchen
- Breakfast Area or Nook
- Electric Range
- Microwave
- Dishwasher
- Disposal
Flooring
- Wood
- Carpet
- Vinyl
Bedrooms and Bathrooms
- 3 Bedrooms
- Primary bedroom located on second floor
- Dual Vanity Sinks in Primary Bathroom
- Soaking Tub
- Separate Shower
Outdoor Features
- Patio
- Front Porch
Schools
- Daphne Elementary School
- Daphne Middle School
- Daphne High School
Utilities
- Central Air
- No Heating
Listing and Financial Details
- Home warranty included in the sale of the property
- Legal Lot and Block 18 / 18
- Assessor Parcel Number 3207350000001.261
Community Details
Overview
- Association fees include management
Recreation
- Community Playground
Map
Create a Home Valuation Report for This Property
The Home Valuation Report is an in-depth analysis detailing your home's value as well as a comparison with similar homes in the area
Home Values in the Area
Average Home Value in this Area
Tax History
| Year | Tax Paid | Tax Assessment Tax Assessment Total Assessment is a certain percentage of the fair market value that is determined by local assessors to be the total taxable value of land and additions on the property. | Land | Improvement |
|---|---|---|---|---|
| 2024 | $2,692 | $58,520 | $14,300 | $44,220 |
| 2023 | $1,157 | $25,160 | $5,340 | $19,820 |
| 2022 | $933 | $21,700 | $0 | $0 |
| 2021 | $858 | $19,780 | $0 | $0 |
| 2020 | $842 | $19,580 | $0 | $0 |
| 2019 | $836 | $20,480 | $0 | $0 |
| 2018 | $804 | $19,740 | $0 | $0 |
| 2017 | $772 | $19,000 | $0 | $0 |
| 2016 | $765 | $18,840 | $0 | $0 |
| 2015 | -- | $19,240 | $0 | $0 |
| 2014 | -- | $18,020 | $0 | $0 |
| 2013 | -- | $15,840 | $0 | $0 |
Source: Public Records
Property History
| Date | Event | Price | List to Sale | Price per Sq Ft | Prior Sale |
|---|---|---|---|---|---|
| 10/27/2025 10/27/25 | For Sale | $315,000 | +95.0% | $168 / Sq Ft | |
| 01/31/2013 01/31/13 | Sold | $161,500 | 0.0% | $86 / Sq Ft | View Prior Sale |
| 01/31/2013 01/31/13 | Sold | $161,500 | 0.0% | $86 / Sq Ft | View Prior Sale |
| 11/30/2012 11/30/12 | Pending | -- | -- | -- | |
| 11/27/2012 11/27/12 | Pending | -- | -- | -- | |
| 11/05/2012 11/05/12 | For Sale | $161,500 | -- | $86 / Sq Ft |
Source: Baldwin REALTORS®
Purchase History
| Date | Type | Sale Price | Title Company |
|---|---|---|---|
| Warranty Deed | $161,500 | Dst | |
| Special Warranty Deed | $158,500 | Reli Inc | |
| Warranty Deed | -- | None Available | |
| Warranty Deed | $173,900 | Slt |
Source: Public Records
Mortgage History
| Date | Status | Loan Amount | Loan Type |
|---|---|---|---|
| Open | $129,200 | New Conventional | |
| Previous Owner | $155,628 | FHA | |
| Previous Owner | $173,400 | Fannie Mae Freddie Mac |
Source: Public Records
Source: Baldwin REALTORS®
MLS Number: 387311
APN: 32-07-35-0-000-001.261
Nearby Homes
- 29894 Saint Barbara St
- 29951 Saint Barbara St
- 29860 Jason Malbis Blvd
- 10141 Papas St
- 29690 Jason Malbis Blvd
- 0 Saint Basil St Unit 7 378260
- 29634 Saint George St
- 29719 Saint Basil St
- 9494 Hackberry Ct Unit 18
- 9494 Hackberry Ct
- 9425 Sweet Gum Ct
- 30821 Pine Ct
- 30851 Pine Ct
- 30230 Dolive Ridge
- 30880 Pine Ct
- 30139 Dolive Ridge
- 9695 Aspen Cir
- 30049 Dolive Ridge
- 9791 Aspen Cir
- 28866 Canterbury Rd
- 30013 Saint Barbara St
- 10101 Emmanuel St
- 10558 Eastern Shore Blvd
- 29838 Frederick Blvd
- 10407 Us Highway 31
- 11548 Forsyth Loop
- 11459 Lodgepole Ct
- 31320 Stagecoach Rd
- 28466 Turkey Branch Dr
- 28380 Chateau Dr
- 31611 Plaza de Toros Dr S
- 31520 Stagecoach Rd
- 30837 Semper Dr
- 114 Wicker Way
- 128 Richmond Rd
- 28003 State Highway 181
- 27856 Bay Branch Dr
- 28085 Turkey Branch Dr
- 27821 State Highway 181
- 100 Dunbar Loop Unit 22
