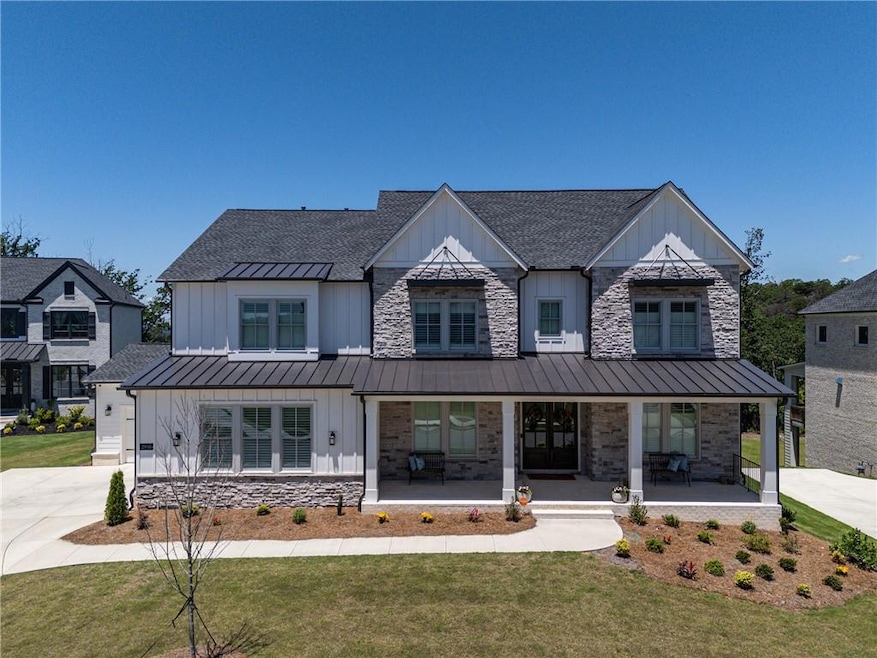Sublimely elegant and intentionally functional, this home surpasses expectations. Upon entry, a sense of peace and tranquility immediately sets the tone. The views are private, impeccable, and awe-inspiring. Where high-end finishes meet refined elegance, the character of the home sets it apart from its contemporaries. The main level features a multigenerational suite complete with an ensuite full bathroom, bedroom, and sitting room. A true chef’s kitchen is outfitted with premium appliances. Built by Toll Brothers and further enhanced beyond its original modern design, the property showcases an array of bespoke upgrades. An Italian Plaster fireplace with open shelving, a thoughtfully designed prep kitchen functioning as a secondary kitchen, simplistically luxurious lighting, a custom-built library with premium fixtures, and a meticulously organized pantry with built-ins highlight the refined interior. Every bedroom includes an ensuite bathroom. The expansive primary bathroom boasts spa-like accommodations, including a massive shower with four shower heads, double-sided walk-in access, a rain head, and a frameless glass surround—designed to evoke a deep sense of serenity.
Overlooking pristine green forests and Sweat Mountain, the view is truly exceptional. Properties of this caliber rarely enter the market, and even less frequently as new builds. With over $200,000 in additional upgrades, the main kitchen is equipped with a stainless-steel Wolf dual-fuel gas range with griddle, Sub-Zero refrigerator, Wolf microwave, and a custom Batten hood vent. Kitchen cabinetry extends to the ceiling with glass fronts and integrated puck lighting. Silestone quartz countertops offer non-porous durability and high resistance to wear. Additional features include upgraded rocker light switches, 2 EV charging setups available. One is equipped with a 240V power outlet and the other is wired and ready for a Tesla Wall Connector, epoxy-coated garage floors, a walkout terrace level ready for further personalization, high-end Worthing Holland Park flooring, and under-cabinet kitchen lighting. The exceptionally tasteful and well-dressed powder room highlights designer wallpaper, bespoke accoutrements such as a designer mirror, wainscotting and electric torch lighting. Built-in office bookshelves, custom dining room walls, upstairs library shelving, and a functional mudroom enhance both aesthetic and utility. Custom closets throughout deliver exceptional organization and surpass typical expectations for homes in this category. Automatic screens on the rear of the home and plantation shutters on the front offer both convenience and aesthetic harmony. A single touch reveals the breathtaking morning views from the primary suite. Every element has been thoughtfully selected and meticulously executed.
Located in the highly regarded Davis, Mabry, Lassiter school district trifecta, this residence offers a rare opportunity to acquire a truly extraordinary home.

