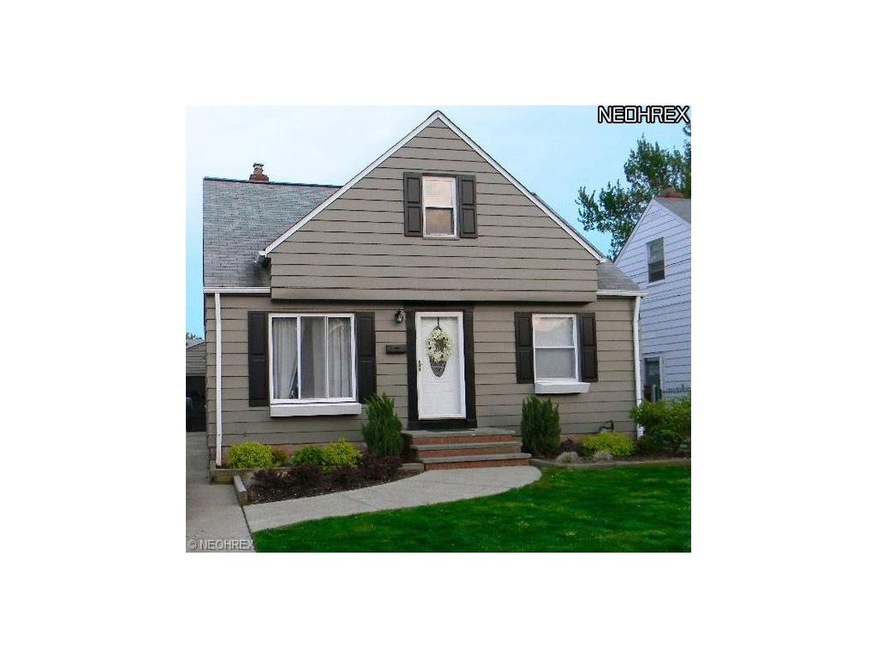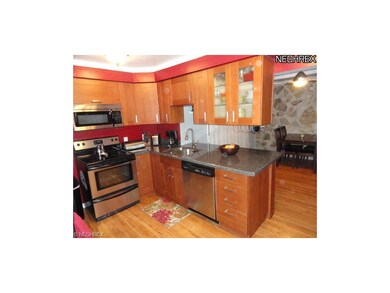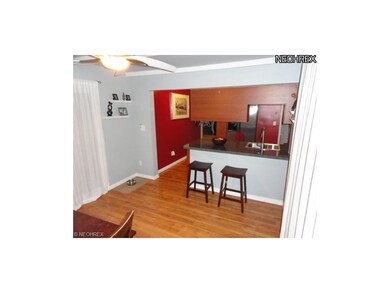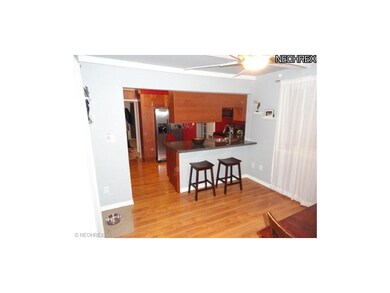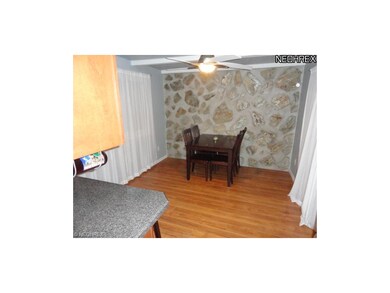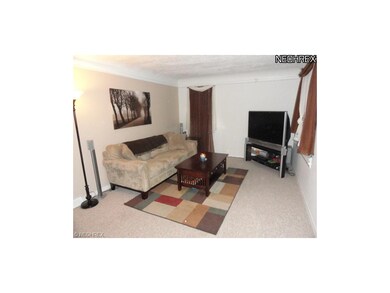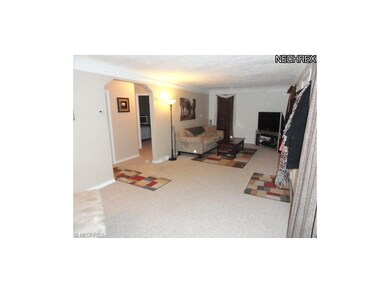
29962 Elgin Rd Wickliffe, OH 44092
Highlights
- Cape Cod Architecture
- 1 Car Detached Garage
- Forced Air Heating and Cooling System
About This Home
As of June 2022Sharp Cape! 3 Bedrooms! 2 Full Baths! Beautiful Newer Kitchen with Gorgeous Cherrywood Cabinetry! Formal Dining Room! Spacious Master Suite with Walk-In Closet and Full Bath! Central-Air! Sliding Doors to Deck! Shows Beautifully! Tastefully Done! Newer Baths! Newer Interior Doors!
Home Details
Home Type
- Single Family
Est. Annual Taxes
- $2,774
Year Built
- Built in 1952
Lot Details
- 4,051 Sq Ft Lot
- Lot Dimensions are 40x101
Parking
- 1 Car Detached Garage
Home Design
- Cape Cod Architecture
- Bungalow
- Asphalt Roof
- Vinyl Construction Material
Interior Spaces
- 1,300 Sq Ft Home
- Finished Basement
- Basement Fills Entire Space Under The House
Kitchen
- Built-In Oven
- Range
Bedrooms and Bathrooms
- 3 Bedrooms
- 2 Full Bathrooms
Utilities
- Forced Air Heating and Cooling System
- Heating System Uses Gas
Listing and Financial Details
- Assessor Parcel Number 29A001C000940
Ownership History
Purchase Details
Home Financials for this Owner
Home Financials are based on the most recent Mortgage that was taken out on this home.Purchase Details
Home Financials for this Owner
Home Financials are based on the most recent Mortgage that was taken out on this home.Purchase Details
Home Financials for this Owner
Home Financials are based on the most recent Mortgage that was taken out on this home.Purchase Details
Home Financials for this Owner
Home Financials are based on the most recent Mortgage that was taken out on this home.Similar Homes in the area
Home Values in the Area
Average Home Value in this Area
Purchase History
| Date | Type | Sale Price | Title Company |
|---|---|---|---|
| Warranty Deed | $175,000 | Enterprise Title | |
| Warranty Deed | $135,000 | Accommodation | |
| Warranty Deed | $113,900 | Chicago Title Insurance Co | |
| Fiduciary Deed | $93,000 | Attorney |
Mortgage History
| Date | Status | Loan Amount | Loan Type |
|---|---|---|---|
| Open | $169,750 | New Conventional | |
| Previous Owner | $130,950 | New Conventional | |
| Previous Owner | $108,800 | New Conventional | |
| Previous Owner | $111,836 | FHA | |
| Previous Owner | $91,066 | FHA | |
| Previous Owner | $50,000 | Unknown |
Property History
| Date | Event | Price | Change | Sq Ft Price |
|---|---|---|---|---|
| 06/22/2022 06/22/22 | Sold | $175,000 | +9.4% | $133 / Sq Ft |
| 05/24/2022 05/24/22 | Pending | -- | -- | -- |
| 05/22/2022 05/22/22 | For Sale | $159,900 | +18.4% | $122 / Sq Ft |
| 12/02/2020 12/02/20 | Sold | $135,000 | -1.5% | $103 / Sq Ft |
| 10/17/2020 10/17/20 | Pending | -- | -- | -- |
| 10/12/2020 10/12/20 | For Sale | $137,000 | +1.5% | $104 / Sq Ft |
| 10/07/2020 10/07/20 | Off Market | $135,000 | -- | -- |
| 09/28/2020 09/28/20 | For Sale | $140,000 | +22.9% | $107 / Sq Ft |
| 06/13/2012 06/13/12 | Sold | $113,900 | -0.9% | $88 / Sq Ft |
| 04/16/2012 04/16/12 | Pending | -- | -- | -- |
| 02/26/2012 02/26/12 | For Sale | $114,900 | -- | $88 / Sq Ft |
Tax History Compared to Growth
Tax History
| Year | Tax Paid | Tax Assessment Tax Assessment Total Assessment is a certain percentage of the fair market value that is determined by local assessors to be the total taxable value of land and additions on the property. | Land | Improvement |
|---|---|---|---|---|
| 2023 | $4,552 | $37,010 | $8,150 | $28,860 |
| 2022 | $2,656 | $37,010 | $8,150 | $28,860 |
| 2021 | $2,667 | $37,010 | $8,150 | $28,860 |
| 2020 | $2,573 | $30,340 | $6,680 | $23,660 |
| 2019 | $2,572 | $30,340 | $6,680 | $23,660 |
| 2018 | $2,349 | $35,080 | $10,430 | $24,650 |
| 2017 | $2,471 | $35,080 | $10,430 | $24,650 |
| 2016 | $2,459 | $35,080 | $10,430 | $24,650 |
| 2015 | $2,416 | $35,080 | $10,430 | $24,650 |
| 2014 | $2,128 | $35,080 | $10,430 | $24,650 |
| 2013 | $2,127 | $35,080 | $10,430 | $24,650 |
Agents Affiliated with this Home
-
H
Seller's Agent in 2022
Heather Moran
Deleted Agent
-
Melissa Harford

Buyer's Agent in 2022
Melissa Harford
McDowell Homes Real Estate Services
(440) 463-2424
20 in this area
194 Total Sales
-
Tiffany Green

Buyer Co-Listing Agent in 2022
Tiffany Green
McDowell Homes Real Estate Services
(440) 669-3745
6 in this area
47 Total Sales
-
Kristina Dugas

Seller's Agent in 2020
Kristina Dugas
Keller Williams Living
(216) 926-1018
1 in this area
152 Total Sales
-
N
Seller Co-Listing Agent in 2020
Nicole DeBenedictis
Deleted Agent
-
Paul Paratto

Seller's Agent in 2012
Paul Paratto
Howard Hanna
(440) 953-5697
38 in this area
711 Total Sales
Map
Source: MLS Now
MLS Number: 3296336
APN: 29-A-001-C-00-094
- 30051 Regent Rd
- 30115 Regent Rd
- 30060 Robert St
- 29990 Truman Ave
- 517 Fairway Blvd
- 30112 Barjode Rd
- 720 E 300th St
- 30209 Robert St
- 30101 Oakdale Rd
- 30170 Truman Ave
- 685 E 300th St
- 29146 W Willowick Dr
- 442 Fairway Blvd
- 29776 Arthur Ave
- 410 Maplewood Dr
- 420 Beechwood Dr
- 28666 Forest Rd
- 29538 Woodway Dr
- 30400 Vineyard Rd
- 374 Clarmont Rd
