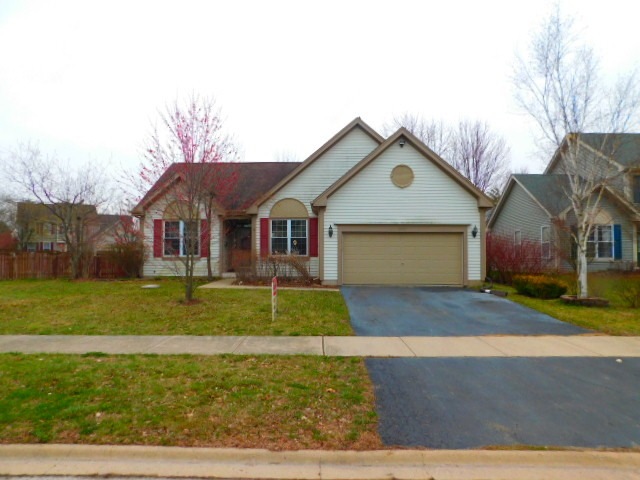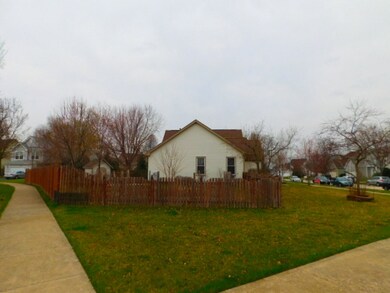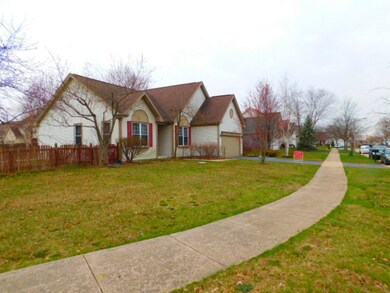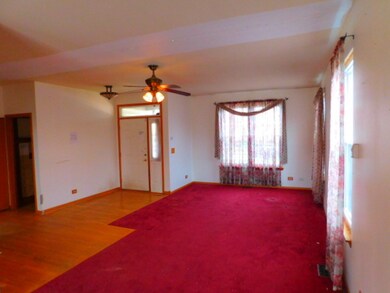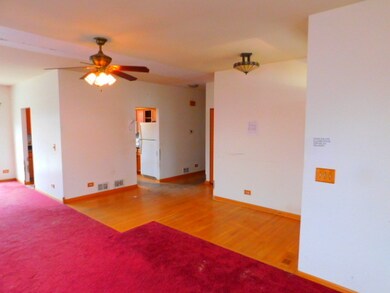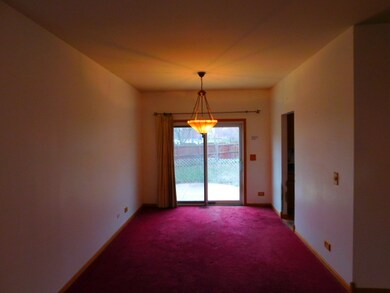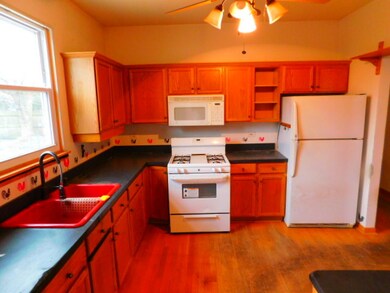
2997 Arbor Ln Unit 1 Aurora, IL 60502
Big Woods Marmion Neighborhood
3
Beds
2
Baths
1,343
Sq Ft
5,663
Sq Ft Lot
Highlights
- Ranch Style House
- Attached Garage
- Forced Air Heating and Cooling System
- Louise White Elementary School Rated A-
- Patio
- 2-minute walk to Fidler Farm Park
About This Home
As of November 2020Excellent opportunity to own this sprawling ranch home in the savanna subdivision with Batavia schools!! Featuring three bedrooms, 2 Full Bath , finished basement, large fenced yard, heated two car attached garage. Hardwood floor in kitchen and foyer, one bedroom currently set-up for office. Great location for easy commute with I-88. A great place to call home. A little elbow grease will go along way on this home.
Home Details
Home Type
- Single Family
Est. Annual Taxes
- $8,831
Year Built
- 1997
HOA Fees
- $10 per month
Parking
- Attached Garage
- Garage Door Opener
- Driveway
- Parking Included in Price
- Garage Is Owned
Home Design
- Ranch Style House
- Brick Exterior Construction
- Slab Foundation
- Asphalt Shingled Roof
Kitchen
- Oven or Range
- Disposal
Laundry
- Dryer
- Washer
Finished Basement
- Partial Basement
- Crawl Space
Utilities
- Forced Air Heating and Cooling System
- Heating System Uses Gas
Additional Features
- Primary Bathroom is a Full Bathroom
- Patio
Listing and Financial Details
- Homeowner Tax Exemptions
Ownership History
Date
Name
Owned For
Owner Type
Purchase Details
Listed on
Jan 18, 2020
Closed on
Oct 27, 2020
Sold by
Anchor Investments Inc
Bought by
Hernandez Jose R and Rivera Glendaly Vega
Seller's Agent
Junior Godinez
Baird & Warner
Buyer's Agent
Junior Godinez
Baird & Warner
List Price
$325,000
Sold Price
$294,000
Premium/Discount to List
-$31,000
-9.54%
Total Days on Market
16
Current Estimated Value
Home Financials for this Owner
Home Financials are based on the most recent Mortgage that was taken out on this home.
Estimated Appreciation
$99,610
Avg. Annual Appreciation
6.53%
Original Mortgage
$288,674
Outstanding Balance
$257,916
Interest Rate
2.37%
Mortgage Type
FHA
Estimated Equity
$134,373
Purchase Details
Listed on
Apr 16, 2019
Closed on
May 9, 2019
Sold by
First Citizens Bank & Trust Company
Bought by
Anchor Investments Inc
Seller's Agent
John Monino
Re/Max Premier
Buyer's Agent
Junior Godinez
Baird & Warner
List Price
$229,900
Sold Price
$210,000
Premium/Discount to List
-$19,900
-8.66%
Home Financials for this Owner
Home Financials are based on the most recent Mortgage that was taken out on this home.
Avg. Annual Appreciation
25.92%
Purchase Details
Closed on
Mar 13, 2019
Sold by
Davis Michael E
Bought by
First Citizens Bank & Trust Company
Purchase Details
Closed on
Apr 10, 2004
Sold by
Rogers Jeffrey S and Rogers Tracy L
Bought by
Davis Michael E
Home Financials for this Owner
Home Financials are based on the most recent Mortgage that was taken out on this home.
Original Mortgage
$237,405
Interest Rate
5.62%
Mortgage Type
Purchase Money Mortgage
Purchase Details
Closed on
Jan 12, 2004
Sold by
Rogers Jeffrey S and Rogers Tracy
Bought by
Rogers Jeffrey S and Rogers Tracy L
Home Financials for this Owner
Home Financials are based on the most recent Mortgage that was taken out on this home.
Original Mortgage
$50,000
Interest Rate
5.91%
Mortgage Type
Purchase Money Mortgage
Purchase Details
Closed on
Jul 11, 1997
Sold by
Wiseman Hughes Enterprises Inc
Bought by
Rogers Jeffrey S and Rogers Tracy L
Home Financials for this Owner
Home Financials are based on the most recent Mortgage that was taken out on this home.
Original Mortgage
$161,982
Interest Rate
7.94%
Mortgage Type
VA
Map
Create a Home Valuation Report for This Property
The Home Valuation Report is an in-depth analysis detailing your home's value as well as a comparison with similar homes in the area
Similar Homes in Aurora, IL
Home Values in the Area
Average Home Value in this Area
Purchase History
| Date | Type | Sale Price | Title Company |
|---|---|---|---|
| Warranty Deed | $294,000 | Lakeland Title Services | |
| Special Warranty Deed | $210,000 | Attorneys Ttl Guaranty Fund | |
| Warranty Deed | -- | Attorneys Ttl Guaranty Fund | |
| Warranty Deed | $250,000 | Atg Search | |
| Interfamily Deed Transfer | -- | -- | |
| Warranty Deed | $159,000 | -- |
Source: Public Records
Mortgage History
| Date | Status | Loan Amount | Loan Type |
|---|---|---|---|
| Open | $288,674 | FHA | |
| Previous Owner | $237,405 | Purchase Money Mortgage | |
| Previous Owner | $50,000 | Purchase Money Mortgage | |
| Previous Owner | $158,000 | Unknown | |
| Previous Owner | $19,000 | Unknown | |
| Previous Owner | $161,982 | VA |
Source: Public Records
Property History
| Date | Event | Price | Change | Sq Ft Price |
|---|---|---|---|---|
| 11/02/2020 11/02/20 | Sold | $294,000 | -3.0% | $219 / Sq Ft |
| 09/09/2020 09/09/20 | Pending | -- | -- | -- |
| 05/08/2020 05/08/20 | Price Changed | $303,000 | -0.7% | $226 / Sq Ft |
| 04/06/2020 04/06/20 | Price Changed | $305,000 | -0.8% | $227 / Sq Ft |
| 03/21/2020 03/21/20 | Price Changed | $307,500 | -0.8% | $229 / Sq Ft |
| 02/12/2020 02/12/20 | Price Changed | $310,000 | -3.1% | $231 / Sq Ft |
| 02/04/2020 02/04/20 | Price Changed | $319,900 | -1.6% | $238 / Sq Ft |
| 01/18/2020 01/18/20 | For Sale | $325,000 | +54.8% | $242 / Sq Ft |
| 05/20/2019 05/20/19 | Sold | $210,000 | -8.7% | $156 / Sq Ft |
| 05/02/2019 05/02/19 | Pending | -- | -- | -- |
| 04/16/2019 04/16/19 | For Sale | $229,900 | -- | $171 / Sq Ft |
Source: Midwest Real Estate Data (MRED)
Tax History
| Year | Tax Paid | Tax Assessment Tax Assessment Total Assessment is a certain percentage of the fair market value that is determined by local assessors to be the total taxable value of land and additions on the property. | Land | Improvement |
|---|---|---|---|---|
| 2023 | $8,831 | $101,458 | $24,106 | $77,352 |
| 2022 | $8,583 | $94,821 | $22,529 | $72,292 |
| 2021 | $8,281 | $89,929 | $21,367 | $68,562 |
| 2020 | $7,761 | $78,432 | $20,956 | $57,476 |
| 2019 | $7,059 | $75,655 | $20,214 | $55,441 |
| 2018 | $6,760 | $72,773 | $19,444 | $53,329 |
| 2017 | $6,616 | $70,373 | $18,803 | $51,570 |
| 2016 | $6,519 | $68,323 | $18,255 | $50,068 |
| 2015 | -- | $66,767 | $17,839 | $48,928 |
| 2014 | -- | $64,665 | $17,277 | $47,388 |
| 2013 | -- | $65,285 | $18,822 | $46,463 |
Source: Public Records
Source: Midwest Real Estate Data (MRED)
MLS Number: MRD10346143
APN: 12-36-352-004
Nearby Homes
- 2909 Savannah Dr Unit 1
- 2974 Savannah Dr
- 3103 Wagner Ct
- 1672 Bentz Way
- 2026 Stuttle Rd
- 2919 Church Rd
- 2899 Church Rd
- 3165 Wagner Ct
- 1678 Sager Way
- 2793 Nicole Cir
- 2028 Conde Ct
- 3S201 S Raddant Rd
- 2723 Trojak Ln
- 2747 Charter Oak Dr Unit 2
- 1350 Kelly Ct
- 1361 Schiedler Dr
- 2S875 S Raddant Rd
- 2003 Pond Dr
- 2351 Foxmoor Ln Unit 5421
- 2364 Foxmoor Ln Unit 5401
