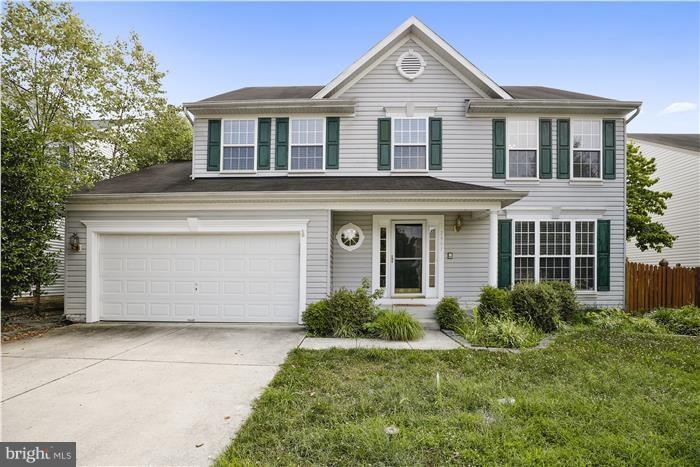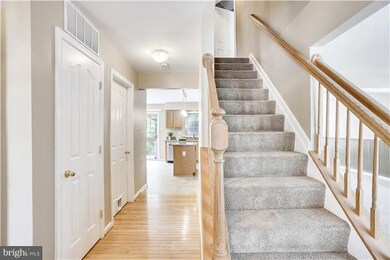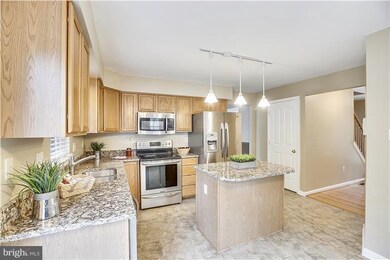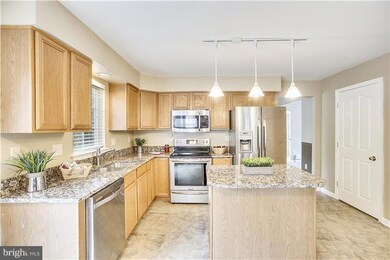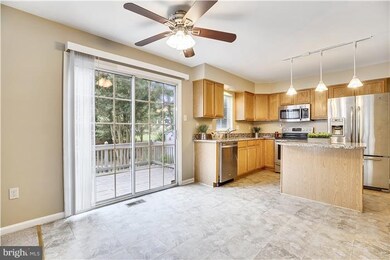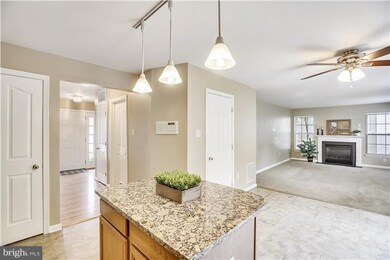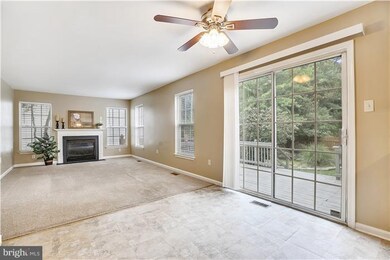
2997 Wild Iris Way Laurel, MD 20724
Maryland City NeighborhoodHighlights
- 0.16 Acre Lot
- Traditional Floor Plan
- Breakfast Area or Nook
- Colonial Architecture
- Upgraded Countertops
- Family Room Off Kitchen
About This Home
As of November 2017Covered front porch, hardwood foyer, kitchen with SS appliances and new granite countertops. Formal living and dining rooms with French door separation, family room with gas fireplace and breakfast area with sliders to back yard. Powder room and laundry room complete the main level. Master suite with walk-in and luxury bath, and finished basement with 3 rooms and 3rd full bath. Must see!
Last Agent to Sell the Property
Berkshire Hathaway HomeServices PenFed Realty License #574160 Listed on: 07/19/2017

Home Details
Home Type
- Single Family
Est. Annual Taxes
- $4,329
Year Built
- Built in 2001
Lot Details
- 7,014 Sq Ft Lot
- Property is zoned R5
HOA Fees
- $50 Monthly HOA Fees
Parking
- 2 Car Attached Garage
- Garage Door Opener
Home Design
- Colonial Architecture
- Vinyl Siding
Interior Spaces
- Property has 3 Levels
- Traditional Floor Plan
- Ceiling Fan
- Gas Fireplace
- Family Room Off Kitchen
- Dining Area
- Basement
- Sump Pump
- Washer and Dryer Hookup
Kitchen
- Breakfast Area or Nook
- Kitchen Island
- Upgraded Countertops
Bedrooms and Bathrooms
- 4 Bedrooms
- En-Suite Bathroom
- 3.5 Bathrooms
Accessible Home Design
- Level Entry For Accessibility
Schools
- Brock Bridge Elementary School
- Meade Middle School
- Meade High School
Utilities
- Forced Air Heating and Cooling System
- Natural Gas Water Heater
Community Details
- Russett Subdivision
Listing and Financial Details
- Tax Lot 41
- Assessor Parcel Number 020467590083231
- $300 Front Foot Fee per year
Ownership History
Purchase Details
Home Financials for this Owner
Home Financials are based on the most recent Mortgage that was taken out on this home.Purchase Details
Home Financials for this Owner
Home Financials are based on the most recent Mortgage that was taken out on this home.Purchase Details
Purchase Details
Similar Homes in Laurel, MD
Home Values in the Area
Average Home Value in this Area
Purchase History
| Date | Type | Sale Price | Title Company |
|---|---|---|---|
| Deed | $425,000 | Integirity Title & Escrow Co | |
| Deed | $403,600 | Homeland Title & Escrow Ltd | |
| Deed | -- | -- | |
| Deed | $50,000 | -- |
Mortgage History
| Date | Status | Loan Amount | Loan Type |
|---|---|---|---|
| Open | $382,500 | New Conventional | |
| Previous Owner | $416,918 | VA | |
| Previous Owner | $363,000 | Unknown | |
| Previous Owner | $50,000 | Credit Line Revolving | |
| Closed | -- | No Value Available |
Property History
| Date | Event | Price | Change | Sq Ft Price |
|---|---|---|---|---|
| 11/08/2017 11/08/17 | Sold | $425,000 | -2.3% | $146 / Sq Ft |
| 10/08/2017 10/08/17 | Pending | -- | -- | -- |
| 08/22/2017 08/22/17 | Price Changed | $435,000 | -1.1% | $150 / Sq Ft |
| 07/19/2017 07/19/17 | For Sale | $440,000 | +9.0% | $152 / Sq Ft |
| 08/29/2012 08/29/12 | Sold | $403,600 | -2.0% | $199 / Sq Ft |
| 07/31/2012 07/31/12 | Pending | -- | -- | -- |
| 07/14/2012 07/14/12 | Price Changed | $412,000 | -1.9% | $203 / Sq Ft |
| 04/30/2012 04/30/12 | For Sale | $419,900 | -- | $207 / Sq Ft |
Tax History Compared to Growth
Tax History
| Year | Tax Paid | Tax Assessment Tax Assessment Total Assessment is a certain percentage of the fair market value that is determined by local assessors to be the total taxable value of land and additions on the property. | Land | Improvement |
|---|---|---|---|---|
| 2024 | $5,242 | $500,233 | $0 | $0 |
| 2023 | $5,080 | $465,467 | $0 | $0 |
| 2022 | $4,726 | $430,700 | $149,200 | $281,500 |
| 2021 | $9,268 | $415,500 | $0 | $0 |
| 2020 | $4,504 | $400,300 | $0 | $0 |
| 2019 | $4,419 | $385,100 | $145,200 | $239,900 |
| 2018 | $3,905 | $385,100 | $145,200 | $239,900 |
| 2017 | $4,307 | $385,100 | $0 | $0 |
| 2016 | -- | $392,500 | $0 | $0 |
| 2015 | -- | $371,100 | $0 | $0 |
| 2014 | -- | $349,700 | $0 | $0 |
Agents Affiliated with this Home
-
Jessica Hood

Seller's Agent in 2017
Jessica Hood
BHHS PenFed (actual)
(443) 623-4523
167 Total Sales
-
KJ Johnson

Buyer's Agent in 2017
KJ Johnson
Realty ONE Group Excellence
(443) 744-5280
79 Total Sales
-
Hope Cullen

Seller's Agent in 2012
Hope Cullen
Coldwell Banker (NRT-Southeast-MidAtlantic)
(301) 728-7234
76 Total Sales
-
M
Buyer's Agent in 2012
Malia Ott
RE/MAX
Map
Source: Bright MLS
MLS Number: 1000134619
APN: 04-675-90083231
- 8117 Mallard Shore Dr
- 3507 Piney Woods Place Unit 203
- 3521 Piney Woods Place Unit F303
- 3529 Piney Woods Place Unit I 002
- 3511 Piney Woods Place Unit C101
- 3218 Water Lily Ct
- 3408 Littleleaf Place
- 8309 Pigeon Fork Ln
- 3430 Littleleaf Place
- 8002 Sanctuary Ct
- 8200 Finchleigh St
- 8311 Frostwood Dr
- 3428 Carriage Walk Ct Unit 14
- 3551 Carriage Walk Ln Unit 74H
- 3539 Forest Haven Dr
- 3569 Whiskey Bottom Rd
- 3613 Chase Hills Dr
- 8605 Otter Creek Rd
- 8603 Woodland Manor Dr
- 3599 Laurel View Ct
