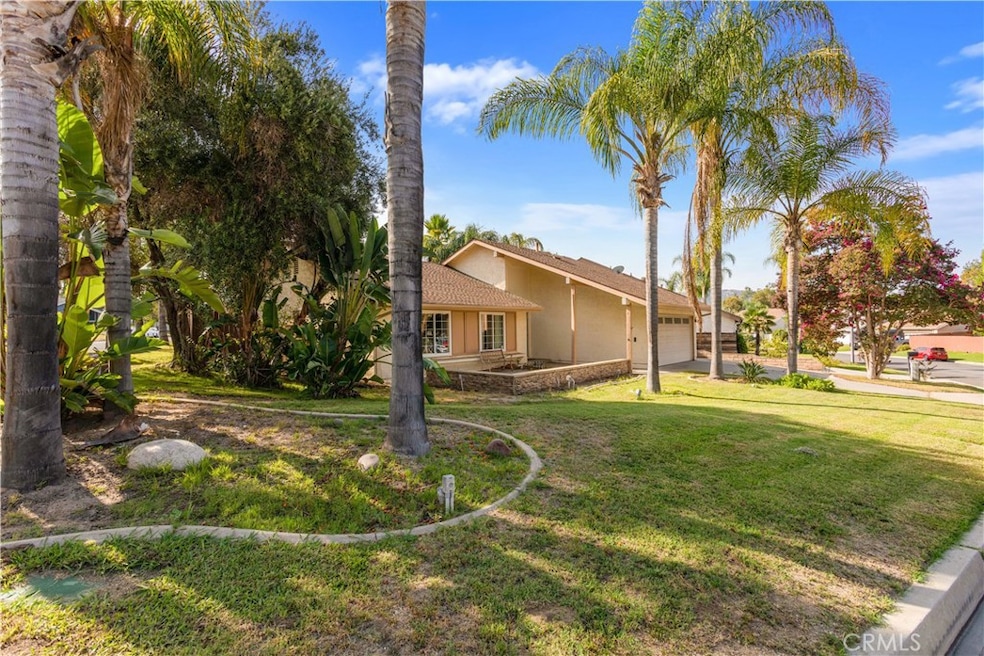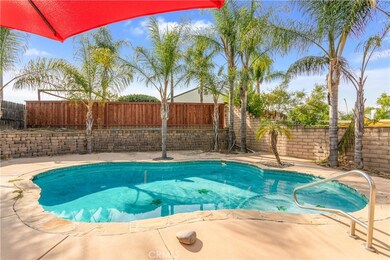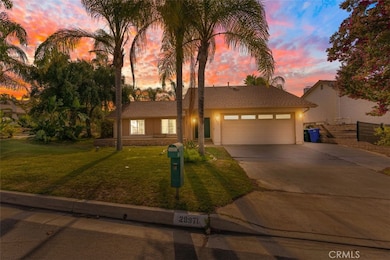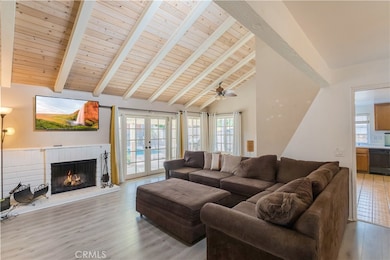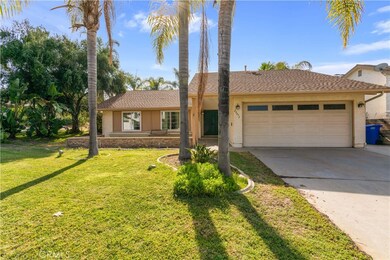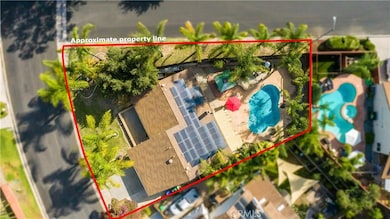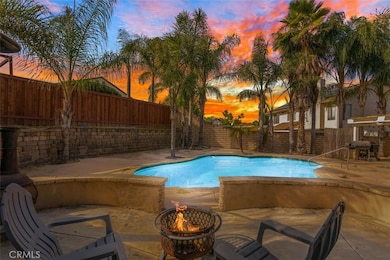29971 Villa Alturas Dr Temecula, CA 92592
Alta Vista NeighborhoodEstimated payment $3,646/month
Highlights
- In Ground Pool
- Solar Power System
- Main Floor Bedroom
- Margarita Middle School Rated A-
- Vaulted Ceiling
- Neighborhood Views
About This Home
Discover the charm of single-level living on a large, over 8,200sqft corner lot in one of South Temecula’s most beloved and established neighborhoods, Lake Village. Living in Lake Village means more than just owning a home, it’s becoming part of a lifestyle. Residents enjoy two scenic lakes, walking and hiking paths, community pool, playgrounds, basketball and tennis courts, picnic areas, and the rare distinction of being a Certified Wildlife Habitat. Tree lined streets where pride of ownership shines, this 3-bedroom, 2-bath home offers both comfort and potential. Step inside the double doors, to the wide foyer, vaulted ceilings, cozy fireplace, with French doors leading to your spacious entertainer’s backyard complete with built-in BBQ and sparkling in-ground pool. With a little vision and sweat equity, this home can be transformed into your personal retreat. All of this just minutes from Temecula Valley Wine Country, Old Town Temecula, Pechanga Casino, shopping, dining, restaurants, Temecula Valley Hospital, schools, and the community library, with easy access to the I-15. Villa Alturas is being sold As-Is and is ready for you to make it your own.
Listing Agent
Davida Parker, Broker Brokerage Phone: 760-707-4607 License #01951861 Listed on: 08/22/2025

Home Details
Home Type
- Single Family
Est. Annual Taxes
- $2,964
Year Built
- Built in 1975
Lot Details
- 8,276 Sq Ft Lot
- Density is up to 1 Unit/Acre
- Property is zoned R1
HOA Fees
- $120 Monthly HOA Fees
Parking
- 2 Car Attached Garage
- 2 Open Parking Spaces
- Parking Available
Home Design
- Entry on the 1st floor
- Fixer Upper
- Planned Development
Interior Spaces
- 1,275 Sq Ft Home
- 1-Story Property
- Vaulted Ceiling
- Entrance Foyer
- Living Room with Fireplace
- Neighborhood Views
- Eat-In Kitchen
- Laundry Room
Bedrooms and Bathrooms
- 3 Main Level Bedrooms
- 2 Full Bathrooms
- Bathtub
Pool
- In Ground Pool
- Above Ground Spa
Additional Features
- Solar Power System
- Suburban Location
- Central Heating and Cooling System
Listing and Financial Details
- Tax Lot 76
- Tax Tract Number 3833
- Assessor Parcel Number 944162001
- Seller Considering Concessions
Community Details
Overview
- Lake Village Association, Phone Number (949) 833-2600
- Keystone HOA
Recreation
- Tennis Courts
- Sport Court
- Community Playground
- Community Pool
- Hiking Trails
Map
Home Values in the Area
Average Home Value in this Area
Tax History
| Year | Tax Paid | Tax Assessment Tax Assessment Total Assessment is a certain percentage of the fair market value that is determined by local assessors to be the total taxable value of land and additions on the property. | Land | Improvement |
|---|---|---|---|---|
| 2025 | $2,964 | $225,872 | $77,438 | $148,434 |
| 2023 | $2,964 | $217,103 | $74,432 | $142,671 |
| 2022 | $2,865 | $212,847 | $72,973 | $139,874 |
| 2021 | $2,799 | $208,675 | $71,543 | $137,132 |
| 2020 | $2,766 | $206,536 | $70,810 | $135,726 |
| 2019 | $2,724 | $202,487 | $69,422 | $133,065 |
| 2018 | $2,666 | $198,517 | $68,061 | $130,456 |
| 2017 | $2,616 | $194,626 | $66,727 | $127,899 |
| 2016 | $2,567 | $190,811 | $65,419 | $125,392 |
| 2015 | $2,519 | $187,947 | $64,438 | $123,509 |
| 2014 | $2,441 | $184,268 | $63,177 | $121,091 |
Property History
| Date | Event | Price | List to Sale | Price per Sq Ft |
|---|---|---|---|---|
| 11/14/2025 11/14/25 | For Sale | $622,000 | 0.0% | $488 / Sq Ft |
| 10/05/2025 10/05/25 | Pending | -- | -- | -- |
| 10/01/2025 10/01/25 | Price Changed | $622,000 | -2.0% | $488 / Sq Ft |
| 08/22/2025 08/22/25 | For Sale | $634,900 | -- | $498 / Sq Ft |
Purchase History
| Date | Type | Sale Price | Title Company |
|---|---|---|---|
| Grant Deed | $175,000 | Chicago Title Company | |
| Interfamily Deed Transfer | -- | Lawyers Title | |
| Interfamily Deed Transfer | -- | Ticor Title San Bernardino | |
| Interfamily Deed Transfer | -- | Ticor Title San Bernardino | |
| Interfamily Deed Transfer | -- | -- | |
| Interfamily Deed Transfer | -- | Lawyers Title Company |
Mortgage History
| Date | Status | Loan Amount | Loan Type |
|---|---|---|---|
| Open | $140,000 | New Conventional | |
| Previous Owner | $289,000 | Stand Alone Refi Refinance Of Original Loan | |
| Previous Owner | $94,000 | Credit Line Revolving | |
| Previous Owner | $200,000 | Purchase Money Mortgage |
Source: California Regional Multiple Listing Service (CRMLS)
MLS Number: SW25190592
APN: 944-162-001
- 42768 Santa Suzanne Place
- 43882 Butternut Dr
- 43519 Elinda Rd
- 42627 Indigo Place
- 42944 Calle Reva
- 42603 Indigo Place
- 29589 Mira Loma Dr
- 42921 Avenida Amistad
- 42945 Avenida Amistad
- 42961 Avenida Amistad
- 44004 Northgate Ave
- 42045 3rd St
- 0 Rancho California Rd Unit SW25173776
- 42220 Agena St
- 30628 Moontide Ct
- 42120 Cosmic Dr
- 42140 Lyndie Ln Unit 4
- 41864 Borealis Dr
- 30630 Southern Cross Rd
- 41828 Borealis Dr
- 29500 Mira Loma Dr
- 43590 W Ventana St
- 29911 Mira Loma Dr
- 42921 Avenida Amistad
- 29485 Rancho California Rd
- 29489 Via Las Colinas
- 28693 Old Town Front St
- 42450 Moraga Rd
- 30135 Rancho California Rd
- 42200 Moraga Rd
- 30000 Rancho California Rd
- 28845 Pujol St
- 42165 Calabria Dr
- 30660 Milky Way Dr
- 41955 Margarita Rd
- 42211 Stonewood Rd
- 29575 Pujol St
- 42200 Margarita Rd
- 41770 Margarita Rd
- 30152 Corte Carrizo
