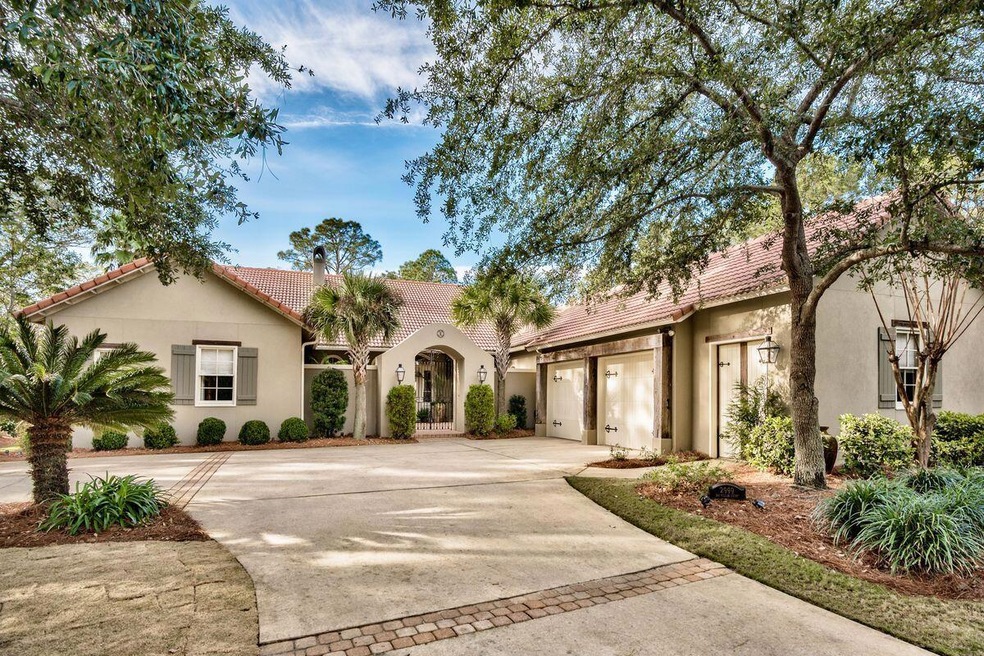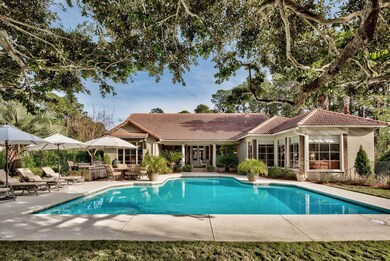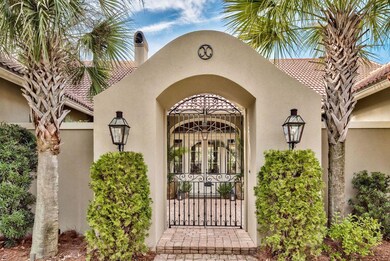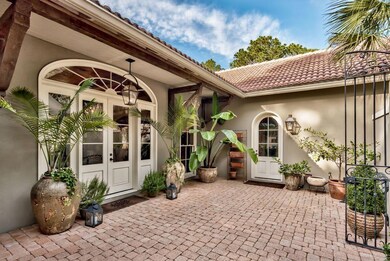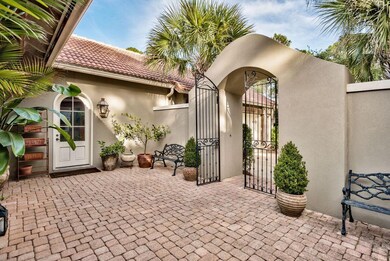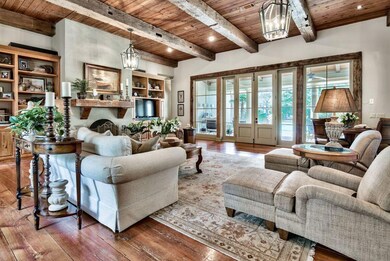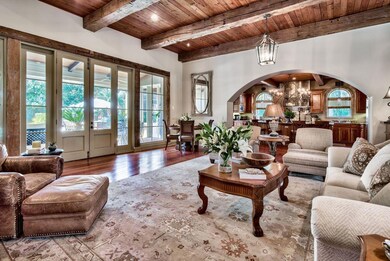
2999 Bay Villas Ct Miramar Beach, FL 32550
Miramar Beach NeighborhoodEstimated Value: $2,037,741 - $2,190,000
Highlights
- Marina
- Lake Front
- Deeded access to the beach
- Van R. Butler Elementary School Rated A-
- Golf Course Community
- In Ground Pool
About This Home
As of September 2022A versatile lifestyle is at the forefront of this bespoke home in Burnt Pine, with single-level living, a sizable yard and pleasant entertaining spaces offering numerous possibilities. Tucked away on a large, private lot, this home was inspired by A. Hayes Town and boasts his trademarks throughout with classic European features and French Creole influence. Lounge by the large pool or take in views of the lake with water feature from the covered porch. Entertain in a well-appointed kitchen with granite countertops, island with prep sink, walk-in pantry, Wolf stove with double ovens, Sub-Zero refrigerator, ice maker and more. Welcome guests to a comfortable great room with floor-to-ceiling custom cabinets beneath a lofty cathedral ceiling. An oversized owner's suite provides lake views from a private sitting area and not one, but two en suite baths with limestone shower, limestone and onyx Jacuzzi tub and two large closets. Three additional guest rooms are spacious, with one offering an en suite bath and the two others sharing a Jack-and-Jill bath. Notable enhancements to the home include a handcrafted wrought-iron gate and Spanish-style courtyard, timber beams repurposed from an old barn in Canada, solid wood doors and 12-ft. ceilings crafted from old red Cypress wood. Set in the gated community of Burnt Pine, this residence is a short golf cart ride to all the coastal amenities of Sandestin Golf and Beach Resort, including white-sand beaches, four championship golf courses, a world-class tennis complex, a large marina, nature trails, numerous watersports and easy access to the pedestrian Village of Baytowne Wharf and Grand Boulevard with shopping, dining and entertainment.
Last Listed By
Scenic Sotheby's International Realty Brokerage Email: karen@scenicsir.com License #474347 Listed on: 06/29/2022
Home Details
Home Type
- Single Family
Est. Annual Taxes
- $9,555
Year Built
- Built in 2003
Lot Details
- Lot Dimensions are 90x200
- Lake Front
- Property fronts a private road
- Cul-De-Sac
- Back Yard Fenced
- Lawn Pump
HOA Fees
- $704 Monthly HOA Fees
Parking
- 2 Car Garage
- Automatic Garage Door Opener
- Golf Cart Parking
Home Design
- Spanish Architecture
- Exterior Columns
- Slate Roof
- Concrete Siding
- Stucco
- Slate
Interior Spaces
- 3,848 Sq Ft Home
- 1-Story Property
- Built-in Bookshelves
- Shelving
- Woodwork
- Crown Molding
- Beamed Ceilings
- Coffered Ceiling
- Tray Ceiling
- Vaulted Ceiling
- Ceiling Fan
- Fireplace
- Window Treatments
- Bay Window
- Great Room
- Dining Area
- Lake Views
- Pull Down Stairs to Attic
Kitchen
- Breakfast Bar
- Walk-In Pantry
- Gas Oven or Range
- Cooktop
- Microwave
- Ice Maker
- Dishwasher
- Kitchen Island
- Trash Compactor
- Disposal
Flooring
- Wood
- Painted or Stained Flooring
- Wall to Wall Carpet
- Tile
Bedrooms and Bathrooms
- 4 Bedrooms
- Split Bedroom Floorplan
- En-Suite Primary Bedroom
- Dressing Area
- 4 Full Bathrooms
- Dual Vanity Sinks in Primary Bathroom
- Separate Shower in Primary Bathroom
Laundry
- Laundry Room
- Exterior Washer Dryer Hookup
Home Security
- Home Security System
- Fire and Smoke Detector
Outdoor Features
- In Ground Pool
- Deeded access to the beach
- Covered Deck
- Open Patio
Schools
- Van R Butler Elementary School
- Emerald Coast Middle School
- South Walton High School
Utilities
- High Efficiency Air Conditioning
- Multiple cooling system units
- Central Heating and Cooling System
- Tankless Water Heater
- Multiple Water Heaters
- Cable TV Available
Listing and Financial Details
- Assessor Parcel Number 14-2S-21-42100-000-2999
Community Details
Overview
- Association fees include accounting, ground keeping, master, security, cable TV, trash
- Burnt Pine Subdivision
Recreation
- Marina
- Beach
- Golf Course Community
- Tennis Courts
- Community Playground
- Community Pool
- Fishing
Security
- Gated Community
Ownership History
Purchase Details
Home Financials for this Owner
Home Financials are based on the most recent Mortgage that was taken out on this home.Purchase Details
Home Financials for this Owner
Home Financials are based on the most recent Mortgage that was taken out on this home.Purchase Details
Home Financials for this Owner
Home Financials are based on the most recent Mortgage that was taken out on this home.Purchase Details
Home Financials for this Owner
Home Financials are based on the most recent Mortgage that was taken out on this home.Similar Homes in the area
Home Values in the Area
Average Home Value in this Area
Purchase History
| Date | Buyer | Sale Price | Title Company |
|---|---|---|---|
| Dinardo Gerard | $2,100,000 | -- | |
| Russell John W | $965,000 | Customers First Title Co | |
| Powers Debra H | $1,450,000 | Mcneese Title Llc | |
| Bunch Wayne P | -- | Advance Title Inc |
Mortgage History
| Date | Status | Borrower | Loan Amount |
|---|---|---|---|
| Open | Dinardo Gerard | $650,000 | |
| Previous Owner | Russell John W | $890,000 | |
| Previous Owner | Russell John | $50,000 | |
| Previous Owner | Russell John W | -- | |
| Previous Owner | Russell John W | $851,000 | |
| Previous Owner | Russell John W | $868,500 | |
| Previous Owner | Powers Debra H | $279,409 | |
| Previous Owner | Powers Debra H | $942,500 | |
| Previous Owner | Bunch Wayne P | $250,000 | |
| Previous Owner | Bunch Wayne P | $855,000 | |
| Previous Owner | Bunch Wayne P | $550,000 |
Property History
| Date | Event | Price | Change | Sq Ft Price |
|---|---|---|---|---|
| 09/01/2022 09/01/22 | Sold | $2,100,000 | 0.0% | $546 / Sq Ft |
| 06/30/2022 06/30/22 | Pending | -- | -- | -- |
| 06/29/2022 06/29/22 | For Sale | $2,100,000 | -- | $546 / Sq Ft |
Tax History Compared to Growth
Tax History
| Year | Tax Paid | Tax Assessment Tax Assessment Total Assessment is a certain percentage of the fair market value that is determined by local assessors to be the total taxable value of land and additions on the property. | Land | Improvement |
|---|---|---|---|---|
| 2024 | $10,376 | $1,215,620 | -- | -- |
| 2023 | $10,376 | $1,180,214 | $0 | $0 |
| 2022 | $10,894 | $1,275,437 | $264,146 | $1,011,291 |
| 2021 | $9,555 | $987,085 | $231,038 | $756,047 |
| 2020 | $9,387 | $940,344 | $211,370 | $728,974 |
| 2019 | $9,124 | $918,720 | $203,241 | $715,479 |
| 2018 | $10,546 | $1,057,700 | $0 | $0 |
| 2017 | $10,472 | $1,056,537 | $189,732 | $866,805 |
| 2016 | $10,491 | $1,048,433 | $0 | $0 |
| 2015 | $9,820 | $966,077 | $0 | $0 |
| 2014 | $11,839 | $1,181,531 | $0 | $0 |
Agents Affiliated with this Home
-
Karen Hartley Fillingim
K
Seller's Agent in 2022
Karen Hartley Fillingim
Scenic Sotheby's International Realty
(850) 974-6494
67 in this area
90 Total Sales
-
Cliff Milam
C
Buyer's Agent in 2022
Cliff Milam
Paradise Property Brokers Inc
(770) 480-5777
117 in this area
140 Total Sales
Map
Source: Emerald Coast Association of REALTORS®
MLS Number: 902413
APN: 14-2S-21-42100-000-2999
- 2996 Bay Villas Ct
- 2987 Bay Villas Ct
- 3002 Bay Villas Dr
- 3000 Bay Villas Dr
- 158 Driftwood Point Rd
- 138 Riverbirch Loop
- 206 Driftwood Point Rd
- 897 Cocobolo Dr
- 259 Driftwood Point Rd
- 2928 Pine Valley Dr
- 2932 Pine Valley Dr
- 2924 Sand Pine Rd
- 2943 Pine Valley Dr
- 389 Driftwood Point Rd
- 3125 Merion Dr
- 2939 Pine Valley Dr
- 2940 Pine Valley Dr
- 558 Cocobolo Dr
- 142 Pin Oak Loop
- 3201 Bay Estates Dr
- 2999 Bay Villas Ct
- 2998 Bay Villas Ct
- LOT 1 BK E Driftwood Point Rd
- 2995 Bay Villas Ct
- F 7 Driftwood Point Rd
- J9 Driftwood Point
- 2997 Bay Villas Ct
- 466 Shipwreck Rd
- LOT 1 Driftwood Pt (West Facing)
- TBD Driftwood
- 3011 Bay Villas Dr
- 3010 Bay Villas Dr
- 3012 Bay Villas Dr
- 3009 Bay Villas Dr
- 3009 Bay Villas Dr
- 3013 Bay Villas Dr
- 420 W Shipwreck Rd
- 2990 Bay Villa Ct
- J9 Driftwood Point Rd
- 3008 Bay Villas Dr
