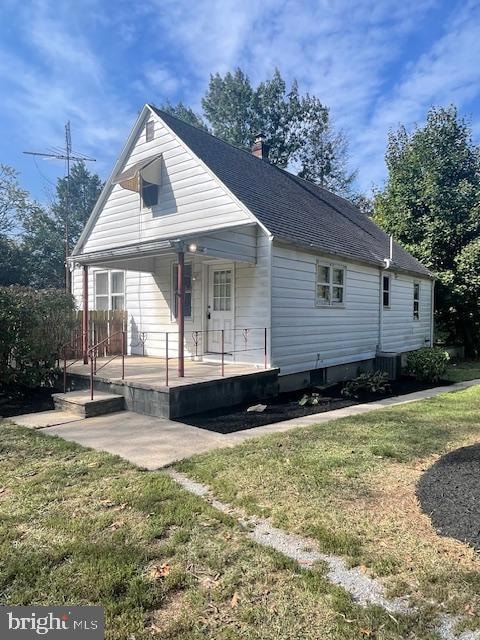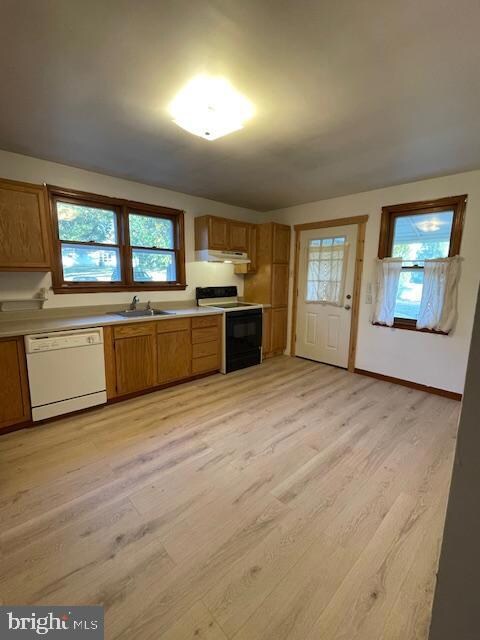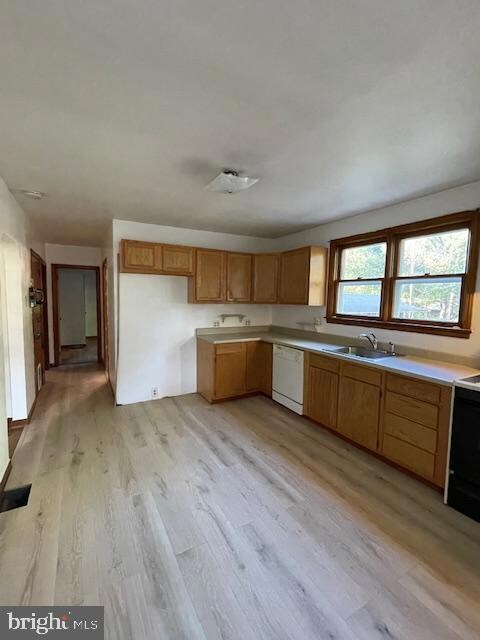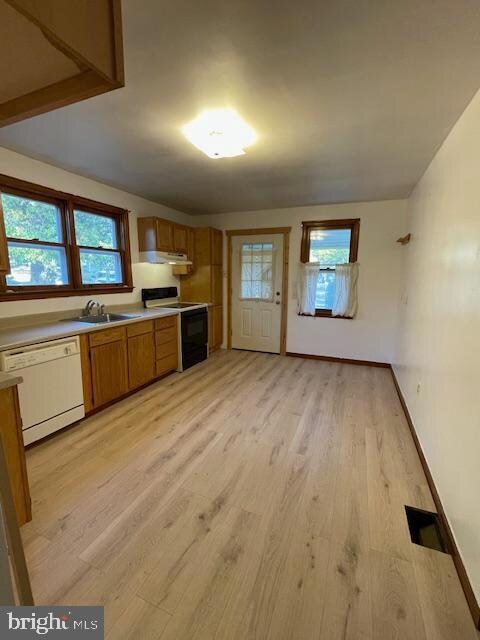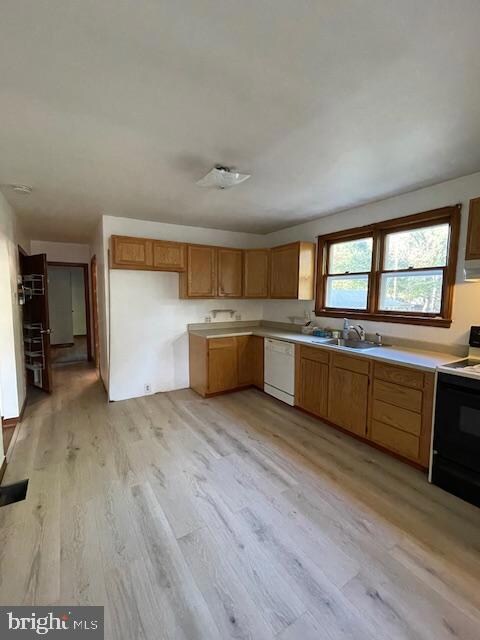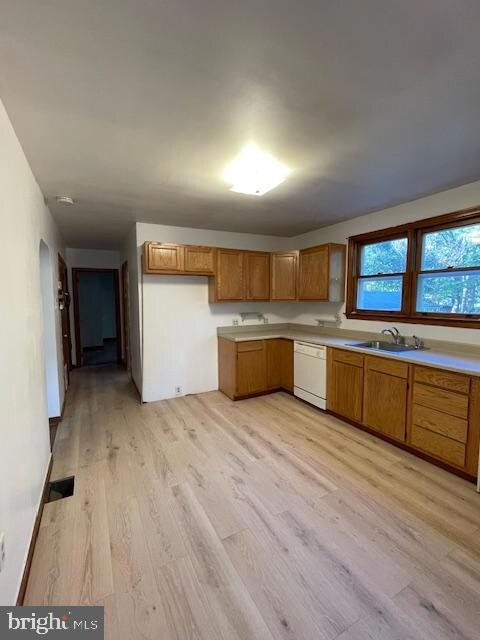
2999 Bernville Rd Leesport, PA 19533
Bern NeighborhoodHighlights
- Cape Cod Architecture
- 2 Car Attached Garage
- Forced Air Heating and Cooling System
- No HOA
- Living Room
About This Home
As of November 2024Back a county road (Old Bernville) and down a stoned path (aka Hunter Rd) ...You'll find this cape cod tucked away - yet, just off Bernville Road/Rt 183. The front yard is fenced the side and rear yard and parking area lead to the kitchen door entrance. A huge shed is convenient for your yard tools, bikes, etc. An attached garage is easily accessed off the Bernville Rd/183 entrance to the property. Come on in and find a spacious eat-in kitchen, 2 main floor beds and full bath , and living room. Upstairs are two large bedrooms and loads of storage. The basement housed the pool table and fun space alongside the laundry area and access to the garage.
Last Agent to Sell the Property
RE/MAX Of Reading License #5016644 Listed on: 10/15/2024

Home Details
Home Type
- Single Family
Est. Annual Taxes
- $2,830
Year Built
- Built in 1953
Lot Details
- 0.61 Acre Lot
Parking
- 2 Car Attached Garage
- Side Facing Garage
- Garage Door Opener
- Gravel Driveway
Home Design
- Cape Cod Architecture
- Block Foundation
- Architectural Shingle Roof
- Aluminum Siding
- Vinyl Siding
Interior Spaces
- 1,014 Sq Ft Home
- Property has 2 Levels
- Living Room
Bedrooms and Bathrooms
- 1 Full Bathroom
Basement
- Basement Fills Entire Space Under The House
- Garage Access
Schools
- Schuylkill Valley Middle School
- Schuylkill Valley High School
Utilities
- Forced Air Heating and Cooling System
- Heating System Uses Oil
- Well
- Electric Water Heater
- On Site Septic
Community Details
- No Home Owners Association
Listing and Financial Details
- Tax Lot 8800
- Assessor Parcel Number 27-4389-03-32-8800
Ownership History
Purchase Details
Home Financials for this Owner
Home Financials are based on the most recent Mortgage that was taken out on this home.Purchase Details
Home Financials for this Owner
Home Financials are based on the most recent Mortgage that was taken out on this home.Similar Homes in Leesport, PA
Home Values in the Area
Average Home Value in this Area
Purchase History
| Date | Type | Sale Price | Title Company |
|---|---|---|---|
| Deed | $226,000 | None Listed On Document | |
| Deed | $226,000 | None Listed On Document | |
| Interfamily Deed Transfer | -- | None Available |
Mortgage History
| Date | Status | Loan Amount | Loan Type |
|---|---|---|---|
| Open | $214,700 | New Conventional | |
| Closed | $214,700 | New Conventional | |
| Previous Owner | $39,000 | Stand Alone Second | |
| Previous Owner | $22,585 | Unknown | |
| Previous Owner | $45,000 | Purchase Money Mortgage | |
| Previous Owner | $14,000 | Credit Line Revolving | |
| Previous Owner | $104,800 | New Conventional | |
| Previous Owner | $10,000 | Credit Line Revolving |
Property History
| Date | Event | Price | Change | Sq Ft Price |
|---|---|---|---|---|
| 11/25/2024 11/25/24 | Sold | $226,000 | +13.0% | $223 / Sq Ft |
| 10/21/2024 10/21/24 | Off Market | $200,000 | -- | -- |
| 10/18/2024 10/18/24 | Pending | -- | -- | -- |
| 10/15/2024 10/15/24 | For Sale | $200,000 | -- | $197 / Sq Ft |
Tax History Compared to Growth
Tax History
| Year | Tax Paid | Tax Assessment Tax Assessment Total Assessment is a certain percentage of the fair market value that is determined by local assessors to be the total taxable value of land and additions on the property. | Land | Improvement |
|---|---|---|---|---|
| 2025 | $1,091 | $69,500 | $25,300 | $44,200 |
| 2024 | $2,830 | $69,500 | $25,300 | $44,200 |
| 2023 | $2,757 | $69,500 | $25,300 | $44,200 |
| 2022 | $2,757 | $69,500 | $25,300 | $44,200 |
| 2021 | $2,757 | $69,500 | $25,300 | $44,200 |
| 2020 | $2,757 | $69,500 | $25,300 | $44,200 |
| 2019 | $2,687 | $69,500 | $25,300 | $44,200 |
| 2018 | $2,687 | $69,500 | $25,300 | $44,200 |
| 2017 | $2,667 | $69,500 | $25,300 | $44,200 |
| 2016 | $781 | $69,500 | $25,300 | $44,200 |
| 2015 | $766 | $69,500 | $25,300 | $44,200 |
| 2014 | $766 | $69,500 | $25,300 | $44,200 |
Agents Affiliated with this Home
-
Tricia Bubel

Seller's Agent in 2024
Tricia Bubel
RE/MAX of Reading
(484) 955-8018
9 in this area
188 Total Sales
-
Karlie Werner

Buyer's Agent in 2024
Karlie Werner
RE/MAX of Reading
(610) 301-1278
1 in this area
74 Total Sales
Map
Source: Bright MLS
MLS Number: PABK2049674
APN: 27-4389-03-32-8800
- 783 White Oak Ln
- 574 Scenic Dr
- 251 Blossom Ct
- 1160 Old Bernville Rd
- 1264 W Leesport Rd
- 1049 Victory Cir
- 493 Rebers Bridge Rd
- 128 Robby Dr
- 129 Robby Dr
- 0 Mahlon Dr
- 0 Leisczs Bridge Rd
- 1133 Ashbourne Dr
- 884 Grange Rd
- 907 Pine Heights Rd
- 3344 Paper Mill Rd
- 1033 River Crest Dr
- 4116 Merrybells Ave
- 4002 Merrybells Ave
- 1015 River Crest Dr
- 230 Eagleview Dr

