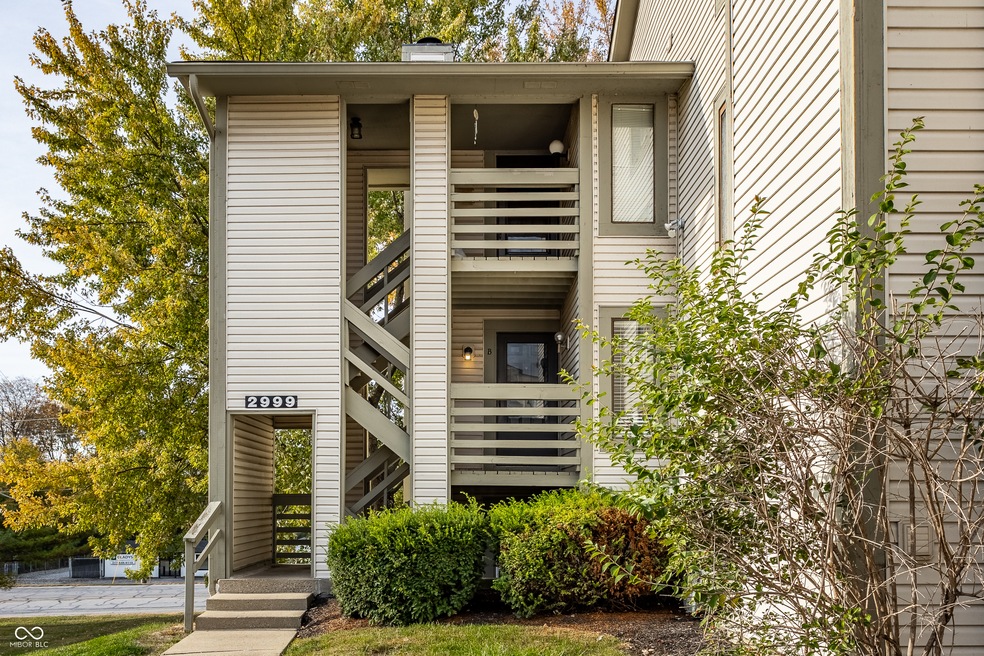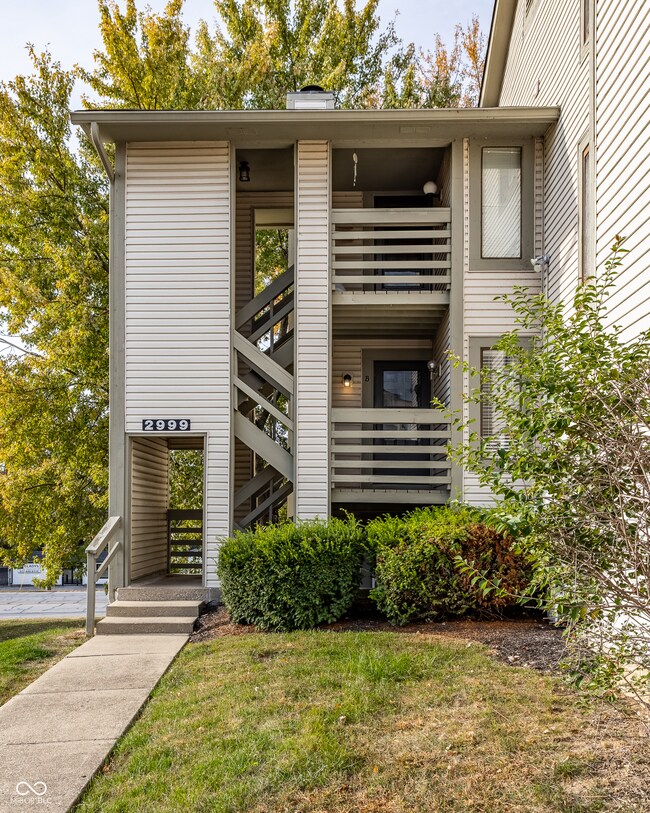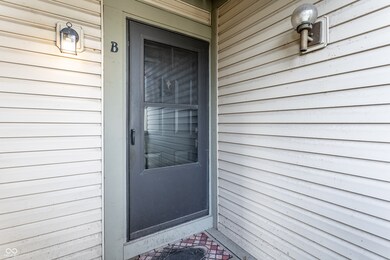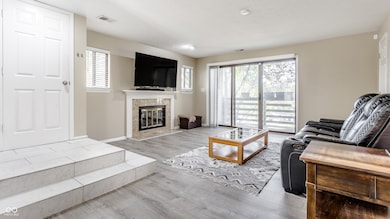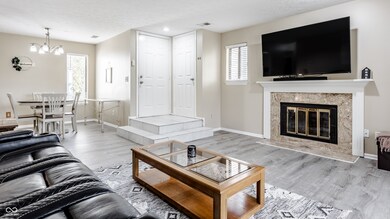
2999 Eagles Crest Cir Unit B Indianapolis, IN 46214
Key Meadows NeighborhoodHighlights
- Mature Trees
- Clubhouse
- Community Pool
- Ben Davis University High School Rated A
- Traditional Architecture
- Tennis Courts
About This Home
As of December 2024Welcome to this turnkey, low-maintenance 2-bedroom, 1-bath condo, ideally located with quick access to I-465, popular dining, shopping, Rick's Boatyard, Eagle Creek Park, and the Indianapolis Motor Speedway. As an interior unit, energy costs are low, while natural light fills the space. The spacious primary bedroom features a massive walk-in closet with roughed-in plumbing, offering the option to add a second full bathroom for a complete primary suite. Enjoy serene views of mature trees from your private balcony, one dedicated carport space, and ample guest parking just outside. Balcony has an exterior storage closet. Recent updates include a brand-new dishwasher, freshly painted kitchen cabinets, and an updated bathroom with a new toilet and shower head-all completed in 2024. Great opportunity for that easy living! Qualifies for $0 down financing. Please contact listing agent for details.
Last Agent to Sell the Property
Maywright Property Co. Brokerage Email: rbemis@maywright.com License #RB19001652 Listed on: 10/30/2024
Last Buyer's Agent
Maywright Property Co. Brokerage Email: rbemis@maywright.com License #RB19001652 Listed on: 10/30/2024
Property Details
Home Type
- Condominium
Est. Annual Taxes
- $708
Year Built
- Built in 1983
Lot Details
- 1 Common Wall
- Mature Trees
HOA Fees
- $190 Monthly HOA Fees
Parking
- Carport
Home Design
- Traditional Architecture
- Slab Foundation
- Vinyl Siding
Interior Spaces
- 984 Sq Ft Home
- 1-Story Property
- Woodwork
- Fireplace Features Blower Fan
- Thermal Windows
- Entrance Foyer
- Family Room with Fireplace
Kitchen
- Breakfast Bar
- Electric Oven
- Built-In Microwave
- Dishwasher
- Disposal
Flooring
- Carpet
- Luxury Vinyl Plank Tile
Bedrooms and Bathrooms
- 2 Bedrooms
- Walk-In Closet
- 1 Full Bathroom
Laundry
- Laundry in unit
- Dryer
- Washer
Outdoor Features
- Balcony
Utilities
- Forced Air Heating System
- Gas Water Heater
Listing and Financial Details
- Tax Lot 1
- Assessor Parcel Number 490527102043000900
- Seller Concessions Not Offered
Community Details
Overview
- Association fees include insurance, ground maintenance, maintenance structure, management, trash
- Eagle Valley Subdivision
Amenities
- Clubhouse
Recreation
- Tennis Courts
- Community Pool
Ownership History
Purchase Details
Home Financials for this Owner
Home Financials are based on the most recent Mortgage that was taken out on this home.Purchase Details
Home Financials for this Owner
Home Financials are based on the most recent Mortgage that was taken out on this home.Purchase Details
Purchase Details
Home Financials for this Owner
Home Financials are based on the most recent Mortgage that was taken out on this home.Purchase Details
Home Financials for this Owner
Home Financials are based on the most recent Mortgage that was taken out on this home.Purchase Details
Purchase Details
Similar Homes in Indianapolis, IN
Home Values in the Area
Average Home Value in this Area
Purchase History
| Date | Type | Sale Price | Title Company |
|---|---|---|---|
| Warranty Deed | -- | First American Title | |
| Warranty Deed | $124,000 | First American Title | |
| Warranty Deed | -- | Chicago Title | |
| Warranty Deed | $53,000 | Nations Title Agency Of Michig | |
| Special Warranty Deed | -- | -- | |
| Sheriffs Deed | $36,500 | -- | |
| Sheriffs Deed | -- | -- | |
| Sheriffs Deed | $39,600 | -- |
Mortgage History
| Date | Status | Loan Amount | Loan Type |
|---|---|---|---|
| Open | $112,000 | New Conventional | |
| Closed | $112,000 | New Conventional | |
| Previous Owner | $90,250 | New Conventional | |
| Previous Owner | $37,138 | New Conventional | |
| Previous Owner | $54,900 | Adjustable Rate Mortgage/ARM | |
| Previous Owner | $62,000 | New Conventional |
Property History
| Date | Event | Price | Change | Sq Ft Price |
|---|---|---|---|---|
| 12/30/2024 12/30/24 | Sold | $124,000 | -0.7% | $126 / Sq Ft |
| 11/25/2024 11/25/24 | Pending | -- | -- | -- |
| 10/30/2024 10/30/24 | For Sale | $124,900 | +242.2% | $127 / Sq Ft |
| 06/14/2013 06/14/13 | Sold | $36,500 | -8.5% | $37 / Sq Ft |
| 04/04/2013 04/04/13 | Pending | -- | -- | -- |
| 03/08/2013 03/08/13 | For Sale | $39,900 | -- | $41 / Sq Ft |
Tax History Compared to Growth
Tax History
| Year | Tax Paid | Tax Assessment Tax Assessment Total Assessment is a certain percentage of the fair market value that is determined by local assessors to be the total taxable value of land and additions on the property. | Land | Improvement |
|---|---|---|---|---|
| 2024 | $759 | $77,500 | $9,600 | $67,900 |
| 2023 | $759 | $77,500 | $9,600 | $67,900 |
| 2022 | $810 | $73,500 | $9,600 | $63,900 |
| 2021 | $547 | $54,600 | $9,600 | $45,000 |
| 2020 | $1,528 | $54,600 | $9,600 | $45,000 |
| 2019 | $613 | $49,000 | $9,600 | $39,400 |
| 2018 | $490 | $42,200 | $9,600 | $32,600 |
| 2017 | $481 | $41,100 | $9,600 | $31,500 |
| 2016 | $503 | $42,800 | $9,600 | $33,200 |
| 2014 | $392 | $41,700 | $9,600 | $32,100 |
| 2013 | $320 | $40,400 | $9,600 | $30,800 |
Agents Affiliated with this Home
-

Seller's Agent in 2024
Ross Bemis
Maywright Property Co.
(317) 523-5176
1 in this area
103 Total Sales
-
H
Seller's Agent in 2013
Hugh Blackwood
CENTURY 21 Scheetz
-

Seller Co-Listing Agent in 2013
Jason Warner
CENTURY 21 Scheetz
33 Total Sales
-
R
Buyer's Agent in 2013
Robert Jameson
Map
Source: MIBOR Broker Listing Cooperative®
MLS Number: 22008899
APN: 49-05-27-102-043.000-900
- 2931 Eagles Crest Cir
- 2925 Horse Hill Dr E
- 7724 Eagle Valley Pass
- 7861 Hunters Path
- 7950 Eagle Valley Pass
- 3213 Oceanline Dr E
- 7942 Sunfield Ct
- 3260 Eddy Ct
- 8024 Sunfield Ct Unit 5-B
- 7529 Oceanline Dr
- 3131 Stillmeadow Dr
- 3403 Island Way
- 2463 Kettering Way
- 3187 Valley Farms Rd
- 3404 Maritime Dr
- 3335 Oceanline Dr
- 2909 Inverrary Ct
- 8317 Pine Branch Ln
- 8333 Pine Branch Ln
- 2338 Lammermoor Ln
