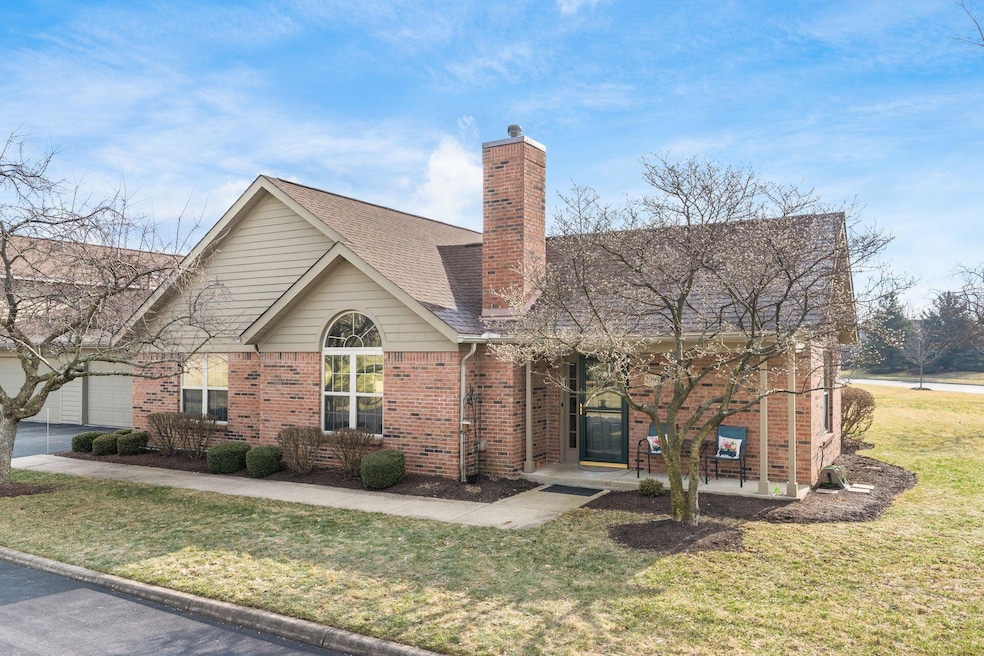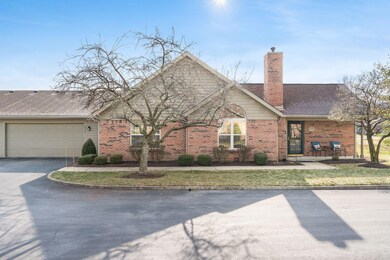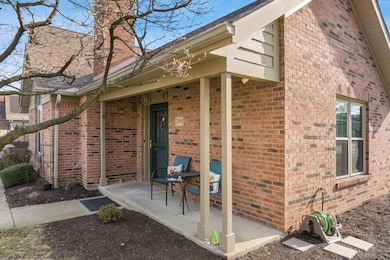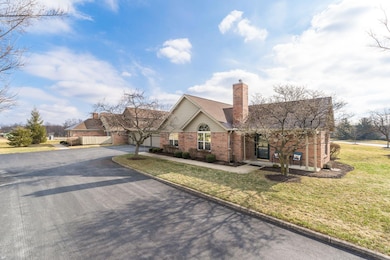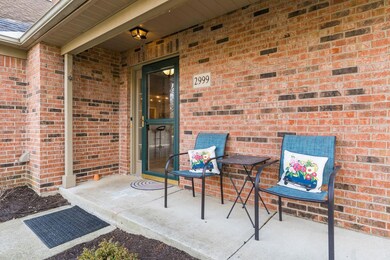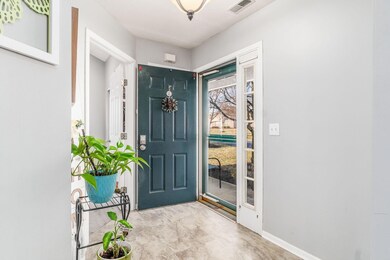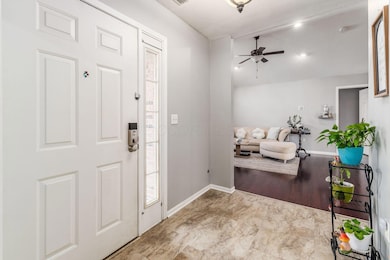
2999 Laurel Wind Blvd Unit 2999 Lewis Center, OH 43035
Orange NeighborhoodHighlights
- Fitness Center
- 3.18 Acre Lot
- Ranch Style House
- Freedom Trail Elementary School Rated A
- Clubhouse
- Great Room
About This Home
As of March 2025Wonderful Community Condo in The Village of Walker Woods features 2 Bedrooms, 2 Full Baths, Cathedral Ceilings, Ceiling Fans, open Great Room with Stone Gas Log Fireplace, Stainless Steel Appliances, Fenced Patio and 2 Car attached Garage. Community features include Clubhouse, Pool, and Exercise Room. HOA covers Cable/Satellite; Ext. Building Maint.; Insurance; Lawn Care; Water & Sewer; Snow Removal; Trash
Last Agent to Sell the Property
Red 1 Realty License #2019001077 Listed on: 02/12/2025

Property Details
Home Type
- Condominium
Est. Annual Taxes
- $4,586
Year Built
- Built in 2000
HOA Fees
- $340 Monthly HOA Fees
Parking
- 2 Car Attached Garage
Home Design
- Ranch Style House
- Brick Exterior Construction
- Slab Foundation
Interior Spaces
- 1,315 Sq Ft Home
- Gas Log Fireplace
- Insulated Windows
- Great Room
Kitchen
- Electric Range
- Microwave
- Dishwasher
Flooring
- Carpet
- Laminate
- Ceramic Tile
- Vinyl
Bedrooms and Bathrooms
- 2 Main Level Bedrooms
- 2 Full Bathrooms
Laundry
- Laundry on main level
- Electric Dryer Hookup
Utilities
- Forced Air Heating and Cooling System
- Heating System Uses Gas
- Electric Water Heater
Additional Features
- Patio
- 1 Common Wall
Listing and Financial Details
- Assessor Parcel Number 318-424-01-001-506
Community Details
Overview
- Association fees include lawn care, insurance, sewer, trash, water, snow removal
- Association Phone (614) 848-3320
- Gary Jones HOA
- On-Site Maintenance
Amenities
- Clubhouse
- Recreation Room
Recreation
- Fitness Center
- Community Pool
- Bike Trail
- Snow Removal
Ownership History
Purchase Details
Home Financials for this Owner
Home Financials are based on the most recent Mortgage that was taken out on this home.Purchase Details
Home Financials for this Owner
Home Financials are based on the most recent Mortgage that was taken out on this home.Purchase Details
Home Financials for this Owner
Home Financials are based on the most recent Mortgage that was taken out on this home.Purchase Details
Home Financials for this Owner
Home Financials are based on the most recent Mortgage that was taken out on this home.Purchase Details
Home Financials for this Owner
Home Financials are based on the most recent Mortgage that was taken out on this home.Purchase Details
Home Financials for this Owner
Home Financials are based on the most recent Mortgage that was taken out on this home.Similar Homes in the area
Home Values in the Area
Average Home Value in this Area
Purchase History
| Date | Type | Sale Price | Title Company |
|---|---|---|---|
| Warranty Deed | $312,000 | Bridge Title | |
| Warranty Deed | $290,000 | Northwest Select Title | |
| Warranty Deed | $217,000 | Title Connect | |
| Warranty Deed | $157,000 | Apex Title Agency | |
| Warranty Deed | $149,000 | Peak Title | |
| Deed | $122,950 | -- |
Mortgage History
| Date | Status | Loan Amount | Loan Type |
|---|---|---|---|
| Previous Owner | $275,500 | New Conventional | |
| Previous Owner | $162,750 | New Conventional | |
| Previous Owner | $144,000 | New Conventional | |
| Previous Owner | $141,534 | FHA | |
| Previous Owner | $142,713 | FHA | |
| Previous Owner | $149,000 | Purchase Money Mortgage | |
| Previous Owner | $69,000 | Credit Line Revolving | |
| Previous Owner | $65,000 | New Conventional |
Property History
| Date | Event | Price | Change | Sq Ft Price |
|---|---|---|---|---|
| 03/26/2025 03/26/25 | Sold | $312,000 | -2.5% | $237 / Sq Ft |
| 02/12/2025 02/12/25 | For Sale | $319,900 | +10.3% | $243 / Sq Ft |
| 12/12/2022 12/12/22 | Sold | $290,000 | 0.0% | $221 / Sq Ft |
| 11/13/2022 11/13/22 | Pending | -- | -- | -- |
| 11/06/2022 11/06/22 | For Sale | $289,900 | +33.6% | $220 / Sq Ft |
| 09/30/2019 09/30/19 | Sold | $217,000 | -1.4% | $165 / Sq Ft |
| 08/27/2019 08/27/19 | Pending | -- | -- | -- |
| 08/22/2019 08/22/19 | Price Changed | $220,000 | -2.2% | $167 / Sq Ft |
| 08/10/2019 08/10/19 | Price Changed | $225,000 | -2.2% | $171 / Sq Ft |
| 07/26/2019 07/26/19 | For Sale | $230,000 | -- | $175 / Sq Ft |
Tax History Compared to Growth
Tax History
| Year | Tax Paid | Tax Assessment Tax Assessment Total Assessment is a certain percentage of the fair market value that is determined by local assessors to be the total taxable value of land and additions on the property. | Land | Improvement |
|---|---|---|---|---|
| 2024 | $4,586 | $83,160 | $17,500 | $65,660 |
| 2023 | $4,603 | $83,160 | $17,500 | $65,660 |
| 2022 | $4,311 | $63,350 | $13,650 | $49,700 |
| 2021 | $4,335 | $63,350 | $13,650 | $49,700 |
| 2020 | $4,356 | $63,350 | $13,650 | $49,700 |
| 2019 | $3,333 | $50,260 | $10,500 | $39,760 |
| 2018 | $3,348 | $50,260 | $10,500 | $39,760 |
| 2017 | $3,226 | $48,480 | $10,500 | $37,980 |
| 2016 | $3,440 | $48,480 | $10,500 | $37,980 |
| 2015 | $3,139 | $48,480 | $10,500 | $37,980 |
| 2014 | $3,183 | $48,480 | $10,500 | $37,980 |
| 2013 | $3,362 | $50,050 | $10,500 | $39,550 |
Agents Affiliated with this Home
-
Koteswara Bodipudi

Seller's Agent in 2025
Koteswara Bodipudi
Red 1 Realty
(614) 218-6267
57 in this area
458 Total Sales
-
Shawn Parker

Buyer's Agent in 2025
Shawn Parker
Parker Realty Associates
(614) 783-2636
1 in this area
49 Total Sales
-
Kevin Sullivan

Seller's Agent in 2022
Kevin Sullivan
RE/MAX
(614) 410-1803
1 in this area
50 Total Sales
-
Jonathan Moore

Seller's Agent in 2019
Jonathan Moore
Roby Realty
(614) 593-5080
33 Total Sales
-
J
Buyer's Agent in 2019
John Kevin Sullivan
RE/MAX
Map
Source: Columbus and Central Ohio Regional MLS
MLS Number: 225004076
APN: 318-424-01-001-506
- 2919 Laurel Wind Blvd Unit 2919
- 2840 Laurel Wind Blvd
- 2969 Laura Place
- 3163 Autumn Applause Dr
- 2773 Eleanor Way
- 2655 Aikin Cir S
- 7757 Lydia Dr
- 9185 Walker Park Dr Unit 9185
- 2986 E Powell Rd
- 3531 Birkland Cir
- 9310 Prestwick Green Dr
- 3555 Evelynton Ave
- 2360 Rufus Ct
- 1553 Grove Hill Dr
- 3737 Birkland Cir
- 3757 Birkland Cir
- 1521 England Dr
- 1746 E Powell Rd
- 9186 Tahoma St
- 2063 Hayer Ct
