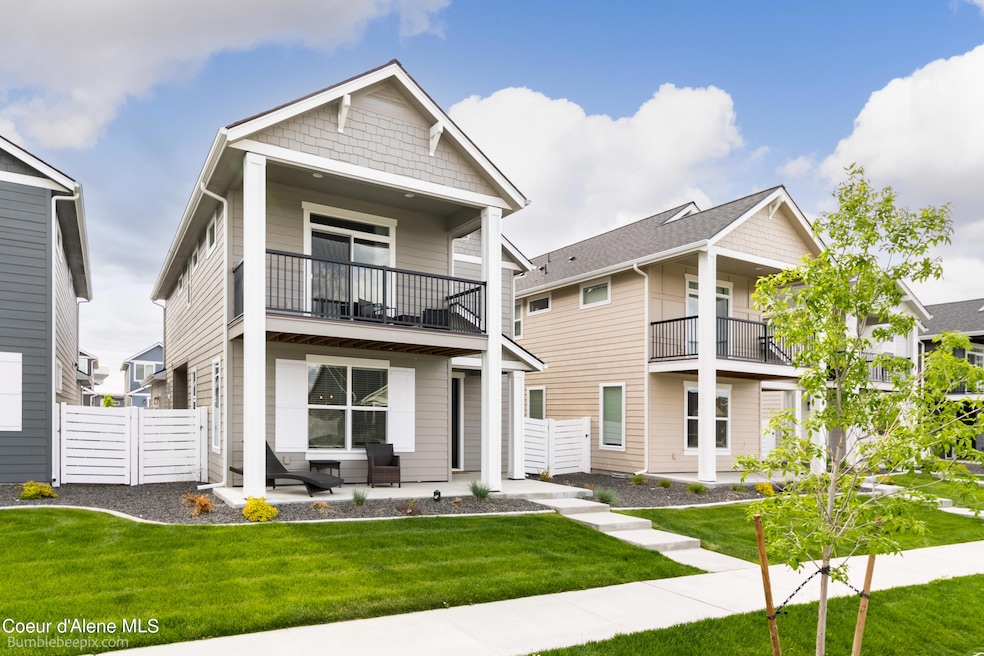
2999 N Andromeda St Post Falls, ID 83854
Post Falls East NeighborhoodEstimated payment $3,270/month
Highlights
- Mountain View
- Lawn
- Walk-In Pantry
- Quartz Countertops
- Covered Patio or Porch
- Attached Garage
About This Home
Beautifully maintained 5-bedroom, 3-bath home in the sought-after neighborhood in Post Falls. Built in 2022, this nearly 2,400 sq ft home features a flexible floor plan with a main-level office or 5th bedroom and a full bath. The bright and open great room offers 9' ceilings, luxury plank flooring, and a spacious kitchen with quartz counters, stainless steel appliances, pantry, and breakfast bar. Upstairs, you'll find a generous primary suite with a walk-in closet, private bath with dual sinks, walk-in shower, and its own balcony. The home comes fully move-in ready with A/C, fridge, washer/dryer, blinds, and low-maintenance landscaping. Enjoy the convenience of nearby parks, schools, trails, and quick interstate access—all in a community filled with walking paths, sport courts, and more.
Listing Agent
Berkshire Hathaway HomeServices Jacklin Real Estate License #SP44924 Listed on: 04/30/2025

Home Details
Home Type
- Single Family
Est. Annual Taxes
- $2,058
Year Built
- Built in 2022
Lot Details
- 4,356 Sq Ft Lot
- Level Lot
- Lawn
Parking
- Attached Garage
Property Views
- Mountain
- Neighborhood
Home Design
- Concrete Foundation
- Frame Construction
- Shingle Roof
- Composition Roof
- Lap Siding
- Hardboard
Interior Spaces
- 2,398 Sq Ft Home
- Multi-Level Property
- Crawl Space
- Smart Thermostat
Kitchen
- Breakfast Bar
- Walk-In Pantry
- Gas Oven or Range
- Dishwasher
- Quartz Countertops
- Disposal
Flooring
- Carpet
- Laminate
Bedrooms and Bathrooms
- 5 Bedrooms | 1 Main Level Bedroom
- 3 Bathrooms
Laundry
- Electric Dryer
- Washer
Outdoor Features
- Covered Patio or Porch
- Rain Gutters
Utilities
- Forced Air Heating and Cooling System
- Furnace
- Heating System Uses Natural Gas
- Gas Available
- Gas Water Heater
Community Details
- Property has a Home Owners Association
- Foxtail Subdivision
Listing and Financial Details
- Assessor Parcel Number PL6600340050
Map
Home Values in the Area
Average Home Value in this Area
Tax History
| Year | Tax Paid | Tax Assessment Tax Assessment Total Assessment is a certain percentage of the fair market value that is determined by local assessors to be the total taxable value of land and additions on the property. | Land | Improvement |
|---|---|---|---|---|
| 2024 | $2,058 | $495,620 | $139,500 | $356,120 |
| 2023 | $2,058 | $512,171 | $124,000 | $388,171 |
| 2022 | $190 | $124,000 | $124,000 | $0 |
Property History
| Date | Event | Price | Change | Sq Ft Price |
|---|---|---|---|---|
| 08/04/2025 08/04/25 | Pending | -- | -- | -- |
| 06/12/2025 06/12/25 | Price Changed | $569,900 | -0.9% | $238 / Sq Ft |
| 04/30/2025 04/30/25 | For Sale | $575,000 | +9.5% | $240 / Sq Ft |
| 05/01/2023 05/01/23 | Sold | -- | -- | -- |
| 04/24/2023 04/24/23 | Pending | -- | -- | -- |
| 04/24/2023 04/24/23 | For Sale | $524,900 | -- | $227 / Sq Ft |
Purchase History
| Date | Type | Sale Price | Title Company |
|---|---|---|---|
| Warranty Deed | -- | Kootenai County Title |
Mortgage History
| Date | Status | Loan Amount | Loan Type |
|---|---|---|---|
| Open | $498,655 | New Conventional | |
| Previous Owner | $8,500,000 | Credit Line Revolving |
Similar Homes in Post Falls, ID
Source: Coeur d'Alene Multiple Listing Service
MLS Number: 25-4096
APN: PL6600340050
- 5147 E Norma Ave
- 5179 E Rigel Ln
- The Lookout Plan at The Parkllyn - The Debut
- The Phoenix Plan at The Parkllyn - The Debut
- The Panhandle Plan at The Parkllyn - The Debut
- The Yosemite Plan at The Parkllyn - The Iconic
- The Sheridan Plan at The Parkllyn - The Iconic
- The Olympic Plan at The Parkllyn - The Iconic
- The North Fork Plan at The Parkllyn - The Iconic
- The Katmai Plan at The Parkllyn - The Iconic
- The Gunnison Plan at The Parkllyn - The Iconic
- The Fairview Plan at The Parkllyn - The Iconic
- The Ennis Plan at The Parkllyn - The Iconic
- The Denali Plan at The Parkllyn - The Iconic
- The Carlsbad Plan at The Parkllyn - The Iconic
- The Bridger Plan at The Parkllyn - The Iconic
- The Biscayne Plan at The Parkllyn - The Iconic
- The Acadia Plan at The Parkllyn - The Iconic
- The Raven Plan at The Parkllyn - The Debut
- The Aspen Plan at The Parkllyn - The Debut






