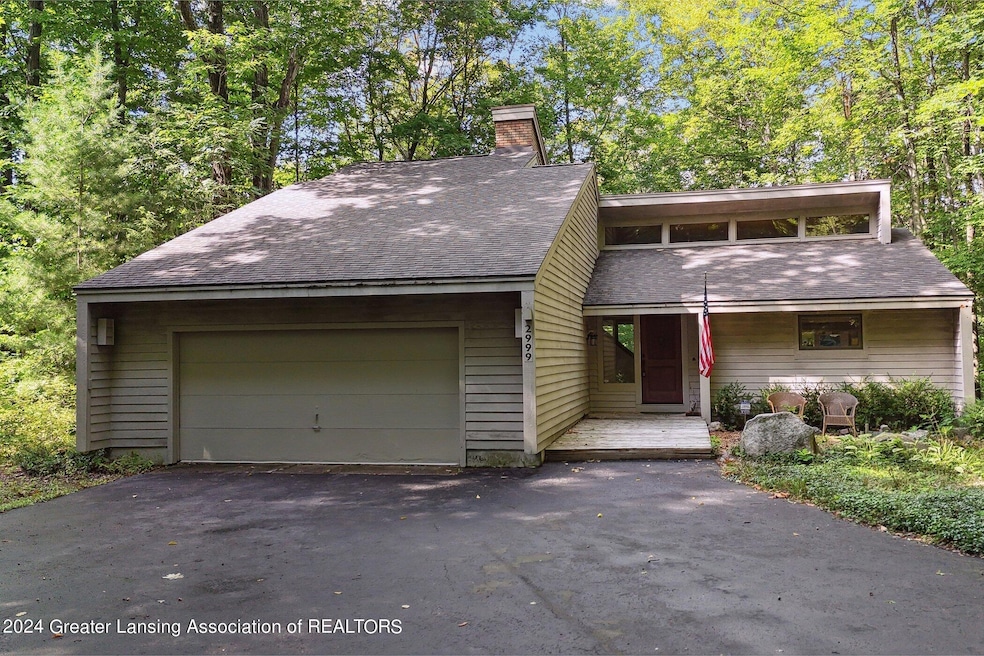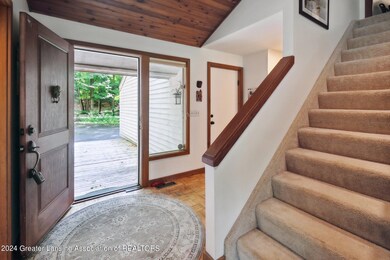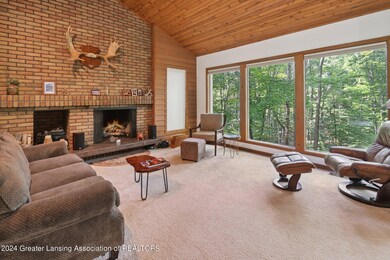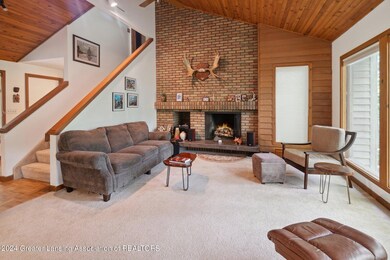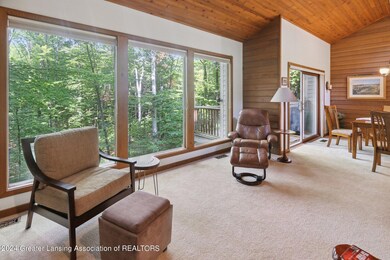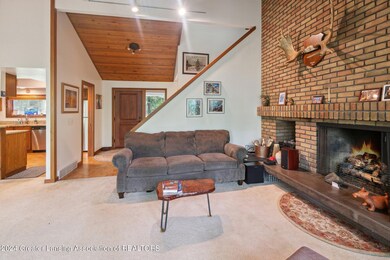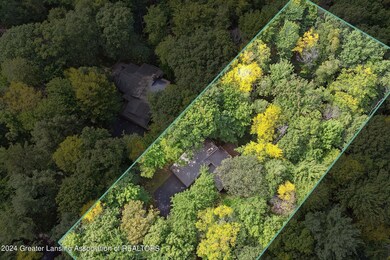
2999 Nawakwa Trail Traverse City, MI 49686
Old Mission Peninsula NeighborhoodHighlights
- Community Beach Access
- Lake Front
- View of Trees or Woods
- Central High School Rated A-
- Boat Dock
- Bluff on Lot
About This Home
As of November 2024Paradise awaits! Nestled among the trees in The Bluffs of Old Mission Peninsula this lovely contemporary is ready for it's new owners! Open floor plan, 2 bedrooms, 3 full baths (1 on each level), 3 fireplaces, 2 new decks, new water heater, whole house Generac Generator. 2.5 car garage with plenty of additional storage space. Granite tops, SS appliances, and an eat at bar in the kitchen. On the 2nd floor you'll find one of the bedrooms with a fireplace and there is an adjacent room and den, nursery, hobby room and both rooms with walk in closets. Primary bedroom on main floor. The basement is half finished into a large family room with a gas burning stove, sliders to one of the expansive decks. Your neighborhood association has lake access on East Bay with nearly 2500 feet of beach frontage, a beautiful deck, picnic area, and docks where your boat is welcome. The HOA also cares for the neighborhood's landscape, walking trails, tennis courts, playground, street maintenance, and organizes neighborhood gatherings as well! 7 miles to Downtown TC, and minutes to many of the peninsula's vineyards and wineries.
Last Agent to Sell the Property
RE/MAX Real Estate Professionals License #6501327669 Listed on: 08/19/2024

Last Buyer's Agent
RE/MAX Real Estate Professionals License #6501327669 Listed on: 08/19/2024

Home Details
Home Type
- Single Family
Est. Annual Taxes
- $4,375
Year Built
- Built in 1981
Lot Details
- 1 Acre Lot
- Lot Dimensions are 116x229x170x303
- Lake Front
- Home fronts navigable water
- Property Fronts a Bay or Harbor
- Property fronts a private road
- Bluff on Lot
- Lot Sloped Down
- Wooded Lot
- Many Trees
HOA Fees
- $83 Monthly HOA Fees
Parking
- 2 Car Garage
- Side Facing Garage
- Driveway
Property Views
- Woods
- Forest
- Neighborhood
Home Design
- Contemporary Architecture
- Shingle Roof
- Wood Siding
- Concrete Perimeter Foundation
Interior Spaces
- 1.5-Story Property
- Woodwork
- High Ceiling
- Ceiling Fan
- Fireplace Features Masonry
- Gas Fireplace
- Entrance Foyer
- Family Room with Fireplace
- 3 Fireplaces
- Living Room with Fireplace
- Dining Room
- Den
- Workshop
- Home Security System
Kitchen
- <<OvenToken>>
- Range<<rangeHoodToken>>
- <<microwave>>
- Dishwasher
- Stainless Steel Appliances
- Granite Countertops
- Disposal
Flooring
- Parquet
- Carpet
- Laminate
Bedrooms and Bathrooms
- 2 Bedrooms
- Primary Bedroom on Main
- Fireplace in Bedroom
Laundry
- Laundry Room
- Dryer
- Washer
Basement
- Walk-Out Basement
- Basement Fills Entire Space Under The House
- Fireplace in Basement
- Laundry in Basement
- Natural lighting in basement
Outdoor Features
- Lake Privileges
- Balcony
- Deck
Utilities
- Forced Air Heating and Cooling System
- Heating System Uses Natural Gas
- 200+ Amp Service
- Power Generator
- Natural Gas Connected
- Well
- Septic Tank
- High Speed Internet
Community Details
Overview
- The Bluffs Association
- On-Site Maintenance
Recreation
- Boat Dock
- Powered Boats Allowed
- Community Beach Access
- Tennis Courts
- Community Playground
Additional Features
- Picnic Area
- Building Fire Alarm
Ownership History
Purchase Details
Home Financials for this Owner
Home Financials are based on the most recent Mortgage that was taken out on this home.Purchase Details
Purchase Details
Purchase Details
Purchase Details
Purchase Details
Similar Homes in Traverse City, MI
Home Values in the Area
Average Home Value in this Area
Purchase History
| Date | Type | Sale Price | Title Company |
|---|---|---|---|
| Warranty Deed | $637,500 | -- | |
| Deed | -- | -- | |
| Deed | $285,000 | -- | |
| Deed | -- | -- | |
| Deed | $165,000 | -- | |
| Deed | $133,500 | -- |
Property History
| Date | Event | Price | Change | Sq Ft Price |
|---|---|---|---|---|
| 11/15/2024 11/15/24 | Sold | $637,500 | -3.4% | $294 / Sq Ft |
| 11/02/2024 11/02/24 | Pending | -- | -- | -- |
| 10/14/2024 10/14/24 | Price Changed | $660,000 | -3.4% | $304 / Sq Ft |
| 09/24/2024 09/24/24 | Price Changed | $683,000 | -2.3% | $314 / Sq Ft |
| 09/06/2024 09/06/24 | Price Changed | $699,000 | -2.2% | $322 / Sq Ft |
| 08/19/2024 08/19/24 | For Sale | $714,900 | -- | $329 / Sq Ft |
Tax History Compared to Growth
Tax History
| Year | Tax Paid | Tax Assessment Tax Assessment Total Assessment is a certain percentage of the fair market value that is determined by local assessors to be the total taxable value of land and additions on the property. | Land | Improvement |
|---|---|---|---|---|
| 2025 | $4,625 | $351,500 | $0 | $0 |
| 2024 | $3,042 | $360,800 | $0 | $0 |
| 2023 | $2,911 | $196,400 | $0 | $0 |
| 2022 | $4,167 | $224,200 | $0 | $0 |
| 2021 | $3,890 | $196,400 | $0 | $0 |
| 2020 | $3,850 | $197,700 | $0 | $0 |
| 2019 | $3,871 | $156,000 | $0 | $0 |
| 2018 | $5,182 | $155,400 | $0 | $0 |
| 2017 | -- | $155,600 | $0 | $0 |
| 2016 | -- | $143,000 | $0 | $0 |
| 2014 | -- | $131,300 | $0 | $0 |
| 2012 | -- | $127,500 | $0 | $0 |
Agents Affiliated with this Home
-
Lycos & Lott - Emily Lott
L
Seller's Agent in 2024
Lycos & Lott - Emily Lott
RE/MAX Michigan
1 in this area
90 Total Sales
Map
Source: Greater Lansing Association of Realtors®
MLS Number: 282958
APN: 11-430-038-00
- Lot 18 Woods Dr
- 11648 Willow Point Dr
- Parcel B Peninsula Dr
- Parcel A Peninsula Dr
- 11751 Center Rd
- 2721 Nelson Rd
- 0 Nelson Rd Unit 1925256
- 1345 Lin Dale Dr
- Lot 21 Moonrise Ct
- 1259 Lin Dale Dr
- 1503 Braemar Dr
- 1378 Gray Rd
- 1457 Braemar Dr
- 9767 Londolyn Bluff
- 9546 Eastridge Dr
- 13775 Bluff Rd
- 0 Landon Unit 20250033990
- 4283 Maitland Rd
- 0 Woodridge Dr
- 00 Bluff Rd
