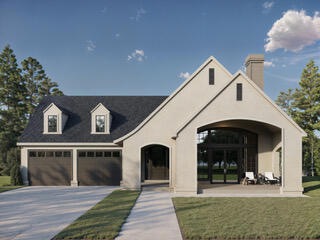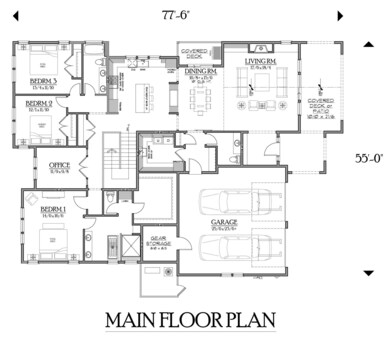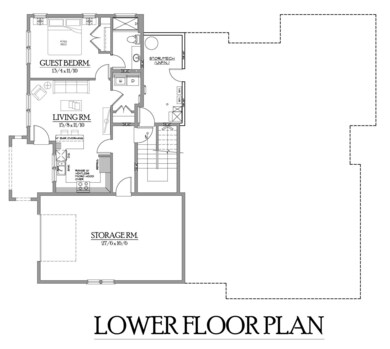Estimated payment $10,069/month
Highlights
- New Construction
- Second Garage
- Open Floorplan
- High Lakes Elementary School Rated A-
- Two Primary Bedrooms
- Home Energy Score
About This Home
Stunning, unique Modern Tudor Style home with majority of the home being Main level living, featuring a 714 sqft ADU on the lower level that can be used for many purposes! Main floor has 3 nice size bedrooms and separate office, as well as 2.5 baths, including a primary suite, spacious Living and Dining room areas, with a very vogue kitchen boosting stunning Thermador appliances. The covered outdoor patio and covered side deck along with spacious 2 car garage and bonus Gear Storage room, round out the main part of this one of a kind home. The ADU (Accessory Dwelling Unit) on the lower level gives way to having a multi-use space with a 1bedroom bathroom, living room, & kitchen featuring Cafe style white and gold appliances. Additionally there is a separate garage/entry off of the back side of the house via an alley. All just a few blocks from an 8 acre park, commercial space, as well as being a few miles to downtown, Shevlin Park, NWXing, and 30+ min drive to Mt Bachelor!
Home Details
Home Type
- Single Family
Est. Annual Taxes
- $5,400
Year Built
- Built in 2025 | New Construction
Lot Details
- 7,405 Sq Ft Lot
- Xeriscape Landscape
- Native Plants
- Property is zoned RL, RL
Parking
- 3 Car Attached Garage
- Second Garage
- Garage Door Opener
- Driveway
Property Views
- Mountain
- Territorial
Home Design
- Home is estimated to be completed on 10/31/25
- Tudor Architecture
- Stem Wall Foundation
- Composition Roof
- Double Stud Wall
Interior Spaces
- 3,999 Sq Ft Home
- 2-Story Property
- Open Floorplan
- Central Vacuum
- Vaulted Ceiling
- Ceiling Fan
- Gas Fireplace
- Double Pane Windows
- Low Emissivity Windows
- Mud Room
- Living Room with Fireplace
- Dining Room
- Home Office
- Laundry Room
Kitchen
- Double Oven
- Cooktop with Range Hood
- Microwave
- Dishwasher
- Kitchen Island
- Disposal
Flooring
- Engineered Wood
- Carpet
- Laminate
- Tile
- Vinyl
Bedrooms and Bathrooms
- 4 Bedrooms
- Primary Bedroom on Main
- Double Master Bedroom
- Linen Closet
- Walk-In Closet
- Double Vanity
- Bathtub with Shower
Finished Basement
- Basement Fills Entire Space Under The House
- Exterior Basement Entry
- Natural lighting in basement
Home Security
- Smart Thermostat
- Carbon Monoxide Detectors
- Fire and Smoke Detector
Eco-Friendly Details
- Home Energy Score
- ENERGY STAR Qualified Equipment
Outdoor Features
- Covered Patio or Porch
Additional Homes
- 714 SF Accessory Dwelling Unit
- Accessory Dwelling Unit (ADU)
Schools
- High Lakes Elementary School
- Pacific Crest Middle School
- Summit High School
Utilities
- ENERGY STAR Qualified Air Conditioning
- Forced Air Zoned Cooling and Heating System
- Heating System Uses Natural Gas
- Natural Gas Connected
- Tankless Water Heater
Listing and Financial Details
- Tax Lot 45
- Assessor Parcel Number 289032
Community Details
Overview
- No Home Owners Association
- Built by Lifestyle Homes
- Talline Phase 1 & 2 Subdivision
- Electric Vehicle Charging Station
Recreation
- Park
Map
Home Values in the Area
Average Home Value in this Area
Property History
| Date | Event | Price | List to Sale | Price per Sq Ft |
|---|---|---|---|---|
| 08/11/2025 08/11/25 | For Sale | $1,825,000 | -- | $456 / Sq Ft |
Source: Oregon Datashare
MLS Number: 220207434
- 2996 NW Polarstar Ave Unit Lot 24
- 3000 NW Polarstar Ave Unit Lot 25
- 2992 NW Polarstar Ave Unit 23
- 3023 NW Polarstar Ave
- 3024 NW Polarstar Ave
- 2631 Waymaker Ct Unit Lot 3
- 2625 Waymaker Ct Unit Lot 4
- 2947 NW Polarstar Ave
- 3019 NW Polarstar Ave
- 2963 NW Polarstar Ave Unit Lot 13
- 2974 NW Chardonnay Ln
- 2424 NW Summerhill Dr
- 2729 NW Havre Ct
- 2414 NW Brickyard St
- 19201 NW Mount Shasta Dr
- 2954 NW Wild Meadow Dr
- 2380 NW Debron Ln
- 3013 NW Melville Dr
- 2234 NW Reserve Camp Ct
- 2755 NW Champion Cir
- 2468 NW Marken St
- 2500 NW Regency St
- 2528 NW Campus Village Way
- 1313 NW Fort Clatsop St Unit 2
- 3001 NW Clearwater Dr
- 1862 NW Shevlin Park Rd
- 1018 NW Ogden Ave Unit ID1330990P
- 919 NW Roanoke Ave
- 1474 NW Fresno Ave
- 1401 NW 7th St Unit 3
- 1345 NW Cumberland Ave Unit ID1330987P
- 1965 NW 2nd St Unit 2
- 210 SW Century
- 144 SW Crowell Way
- 1609 SW Chandler Ave
- 801 SW Bradbury Way
- 515 SW Century Dr
- 1797 SW Chandler Ave
- 6103 NW Harriman St Unit ID1330992P
- 2320 NW Lakeside Place



