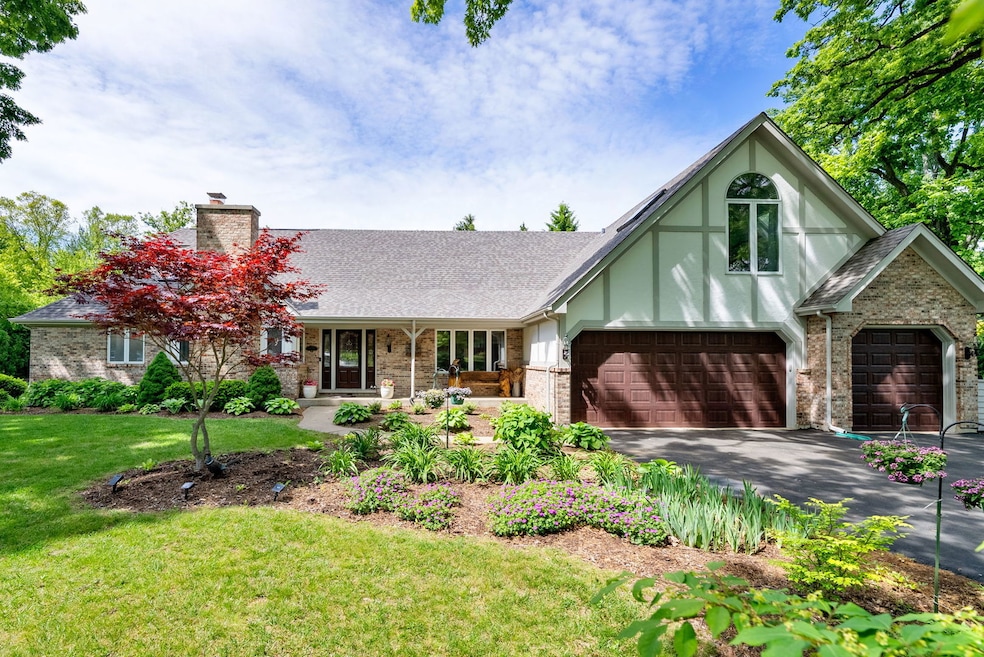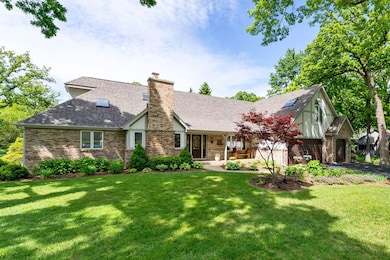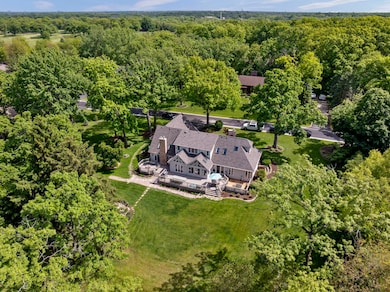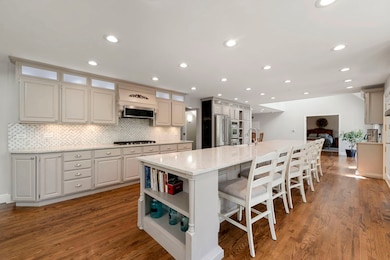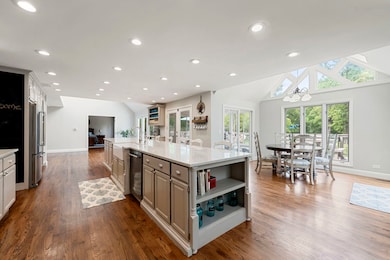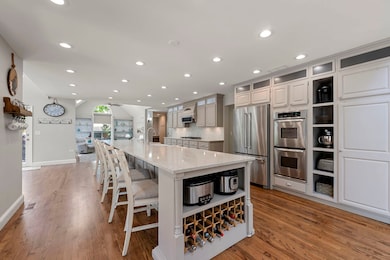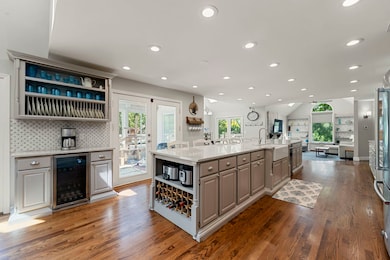
29W280 Old Wayne Ct West Chicago, IL 60185
Chicago West NeighborhoodHighlights
- 0.92 Acre Lot
- Deck
- Recreation Room
- Benjamin Middle School Rated A-
- Family Room with Fireplace
- Wood Flooring
About This Home
As of July 2025THE DREAM HOME YOU HAVE BEEN WAITING FOR!!! THIS CUSTOM BUILT 4 BEDROOM HOME, NESTLED IN A GORGEOUS WOODED QUIET CUL-DE-SAC, IS A LITTLE SHY OF 1 ACRE. HOME IS LOCATED BETWEEN 2 GOLF COURSES & THE FOREST PRESERVE WHERE YOU CAN ENJOY QUICK RIDES TO THE PRAIRIE PATH & WHEATON ACADAMY. METICULOUS KEPT HOME PROVIDES A WHOLE NEW EXPERIANCE. ENTERING THE HOME, YOU WILL ENJOY A 2 STORY FOYER THAT WELCOMES YOU W/ A TURNED STAIRCASE AND FORMAL FRONT ROOMS. THE OPEN CONCEPT OF THE KITCHEN IS SOMETHING TO TALK ABOUT. IT'S SPACIOUS, BRIGHT, UPDATED LIGHTING, STAINLESS STEEL APPLIANCES, DOUBLE OVEN, GRANITE COUNTER TOPS AND ISLAND THAT MEASURES "17 FEET"!!! PLENTY OF SPACE AND AREA TO ENTERTAIN FAMILY AND FRIENDS. BRIGHT SPACIOUS SUN-ROOM RIGHT OFF THE KITCHEN. NEWER HARDWOOD FLOORS THROUGHOUT. 1ST FLOOR MASTER WITH WALK IN CLOSET AND NEWER MASTER BATH WITH A NEW VANITY WITH DUAL SINKS, GARDEN TUB AND NEW STAND-UP SHOWER WITH NEW GLASS. FAMILY ROOM WITH BRICK FIREPLACE. LIVING ROOM ALSO WITH A FIREPLACE. SKYLIGHTS, VAULTED CEILINGS THROUGHOUT. FINISHED BASEMENT WITH RECESSED LIGHTS AND ENDLESS STORAGE. HUGE SOLID DECK OVERLOOKING PRIVATE YARD WITH WATER POND. TONS OF EXPENSIVE UPDATED COMPLETED IN THE LAST 7 YEARS (ASK AGENT FOR DETAILS). INCLUDING A NEW ROOF 2025. PROFESSIONALLY LANDSCAPED. HOME OFFERS A 3 CAR GARAGE. NOT A THING TO DO BUT MOVE IN AND ENJOY!
Home Details
Home Type
- Single Family
Est. Annual Taxes
- $15,290
Year Built
- Built in 1988
Lot Details
- 0.92 Acre Lot
- Lot Dimensions are 172x232
Parking
- 3 Car Garage
- Driveway
- Parking Included in Price
Home Design
- Brick Exterior Construction
- Asphalt Roof
- Concrete Perimeter Foundation
Interior Spaces
- 5,550 Sq Ft Home
- 2-Story Property
- Skylights
- Fireplace With Gas Starter
- Sliding Doors
- Family Room with Fireplace
- 2 Fireplaces
- Living Room with Fireplace
- Formal Dining Room
- Home Office
- Recreation Room
- Sun or Florida Room
- Wood Flooring
- Laundry Room
Kitchen
- Breakfast Bar
- Double Oven
- Dishwasher
- Stainless Steel Appliances
Bedrooms and Bathrooms
- 4 Bedrooms
- 4 Potential Bedrooms
- Main Floor Bedroom
- Walk-In Closet
- Soaking Tub
- Separate Shower
Basement
- Basement Fills Entire Space Under The House
- Finished Basement Bathroom
Outdoor Features
- Deck
- Fire Pit
Schools
- Benjamin Middle School
- Community High School
Utilities
- Central Air
- Heating System Uses Natural Gas
- Well
- Septic Tank
Listing and Financial Details
- Homeowner Tax Exemptions
Ownership History
Purchase Details
Home Financials for this Owner
Home Financials are based on the most recent Mortgage that was taken out on this home.Purchase Details
Home Financials for this Owner
Home Financials are based on the most recent Mortgage that was taken out on this home.Purchase Details
Purchase Details
Home Financials for this Owner
Home Financials are based on the most recent Mortgage that was taken out on this home.Purchase Details
Purchase Details
Home Financials for this Owner
Home Financials are based on the most recent Mortgage that was taken out on this home.Similar Homes in the area
Home Values in the Area
Average Home Value in this Area
Purchase History
| Date | Type | Sale Price | Title Company |
|---|---|---|---|
| Warranty Deed | $433,000 | Attorney | |
| Warranty Deed | $456,500 | Saturn Title Llc | |
| Interfamily Deed Transfer | -- | None Available | |
| Deed | $535,000 | Wheatland Title Guaranty | |
| Interfamily Deed Transfer | -- | -- | |
| Joint Tenancy Deed | $420,000 | Fox Title Company |
Mortgage History
| Date | Status | Loan Amount | Loan Type |
|---|---|---|---|
| Previous Owner | $336,500 | New Conventional | |
| Previous Owner | $400,000 | New Conventional | |
| Previous Owner | $417,000 | New Conventional | |
| Previous Owner | $417,000 | Purchase Money Mortgage | |
| Previous Owner | $332,500 | Balloon | |
| Previous Owner | $339,000 | Unknown | |
| Previous Owner | $340,000 | Unknown | |
| Previous Owner | $342,000 | Unknown | |
| Previous Owner | $335,000 | Unknown | |
| Previous Owner | $338,000 | Unknown | |
| Previous Owner | $362,000 | Unknown | |
| Previous Owner | $350,000 | No Value Available |
Property History
| Date | Event | Price | Change | Sq Ft Price |
|---|---|---|---|---|
| 07/24/2025 07/24/25 | Sold | $750,000 | 0.0% | $135 / Sq Ft |
| 06/11/2025 06/11/25 | Pending | -- | -- | -- |
| 06/04/2025 06/04/25 | For Sale | $749,900 | +73.2% | $135 / Sq Ft |
| 10/31/2019 10/31/19 | Sold | $433,000 | -3.8% | $138 / Sq Ft |
| 09/30/2019 09/30/19 | Pending | -- | -- | -- |
| 09/15/2019 09/15/19 | For Sale | $449,900 | -1.4% | $143 / Sq Ft |
| 05/31/2016 05/31/16 | Sold | $456,500 | -3.9% | $145 / Sq Ft |
| 04/07/2016 04/07/16 | Pending | -- | -- | -- |
| 04/01/2016 04/01/16 | For Sale | $475,000 | -- | $151 / Sq Ft |
Tax History Compared to Growth
Tax History
| Year | Tax Paid | Tax Assessment Tax Assessment Total Assessment is a certain percentage of the fair market value that is determined by local assessors to be the total taxable value of land and additions on the property. | Land | Improvement |
|---|---|---|---|---|
| 2023 | $15,290 | $185,320 | $46,430 | $138,890 |
| 2022 | $14,393 | $172,230 | $43,150 | $129,080 |
| 2021 | $12,518 | $148,780 | $40,960 | $107,820 |
| 2020 | $12,291 | $144,320 | $39,730 | $104,590 |
| 2019 | $12,506 | $144,330 | $38,310 | $106,020 |
| 2018 | $14,057 | $158,480 | $39,000 | $119,480 |
| 2017 | $13,841 | $152,170 | $37,450 | $114,720 |
| 2016 | $13,482 | $149,280 | $35,770 | $113,510 |
| 2015 | $14,694 | $154,340 | $39,840 | $114,500 |
| 2014 | $14,482 | $150,430 | $38,830 | $111,600 |
| 2013 | $14,315 | $154,030 | $39,760 | $114,270 |
Agents Affiliated with this Home
-
G
Seller's Agent in 2025
Gregorio Cirone
xr realty
-
S
Seller Co-Listing Agent in 2025
Sherry Apollo
xr realty
-
M
Buyer's Agent in 2025
Margaret Giffin
Keller Williams Premiere Properties
-
G
Seller's Agent in 2019
George Rodriguez
George Rodriguez Realty Group
-
S
Seller's Agent in 2016
Steve Merritt
eXp Realty
-
A
Buyer's Agent in 2016
Art Sparbanie
Charles Rutenberg Realty of IL
Map
Source: Midwest Real Estate Data (MRED)
MLS Number: 12383435
APN: 01-27-403-003
- 29W548 Cape Ave
- 29W354 Beech Ct
- 29W731 Cape Ave
- 616 Meadowview Dr
- 3N030 Morningside Ave
- 31W780 North Ave
- 857 Meadowlark Dr
- 2N672 Valewood Rd
- 11 Vale Rd
- 670 Leslie Ct
- 757 Hickory Ln
- 1066 Trillium Trail
- 1364 Yorkshire Ln
- 440 Cranesbill Dr
- 130 Hill Ct
- 1409 Snowberry Ln Unit 2
- 1023 Trillium Trail
- 3N736 Locust Ave
- 1007 Quarry Ct Unit 2
- 600 Wildwood Ln
