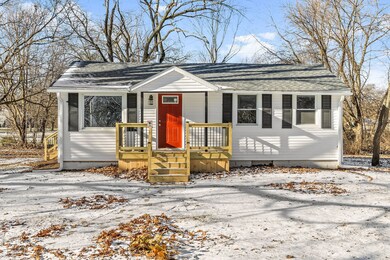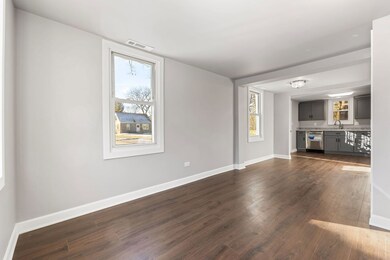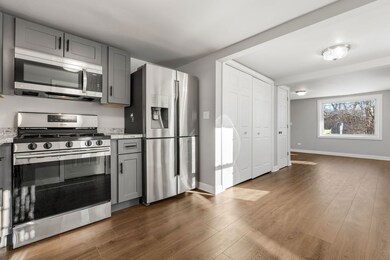
29W304 James Ave West Chicago, IL 60185
Chicago West NeighborhoodHighlights
- Open Floorplan
- Property is near a park
- Stainless Steel Appliances
- West Chicago Community High School Rated A-
- Ranch Style House
- Soaking Tub
About This Home
As of February 2025Step into this beautifully renovated 3-bedroom, 2-bathroom home that's been completely transformed for modern living! Every detail has been updated, offering a functional and stylish design. The home boasts all-new plumbing, electrical systems, waterproof solid-core laminate flooring, drywall, insulation, roofing, siding, gutters, and a brand-new HVAC system. Nestled in a peaceful, tree-lined neighborhood, this home provides a sense of privacy and tranquility. The bright and inviting living room is filled with natural light and flows seamlessly into the dining area and kitchen. The updated kitchen features sleek stainless steel appliances, new cabinets, and countertops, with convenient access to the backyard. All bedrooms are thoughtfully positioned on the north side of the house for added privacy, including the master suite, which offers its own fully updated bathroom with modern fixtures. This home is truly move-in ready-there's nothing left to do but enjoy! Don't miss the chance to own this stunning gem
Last Agent to Sell the Property
Coldwell Banker Realty License #475213067 Listed on: 01/07/2025

Home Details
Home Type
- Single Family
Est. Annual Taxes
- $3,135
Year Renovated
- 2025
Lot Details
- 7,841 Sq Ft Lot
- Paved or Partially Paved Lot
Home Design
- Ranch Style House
- Block Foundation
- Asphalt Roof
- Vinyl Siding
Interior Spaces
- 1,100 Sq Ft Home
- Open Floorplan
- Bookcases
- Family Room
- Living Room
- Combination Kitchen and Dining Room
- Laminate Flooring
- Crawl Space
- Unfinished Attic
Kitchen
- Range<<rangeHoodToken>>
- <<microwave>>
- High End Refrigerator
- Dishwasher
- Stainless Steel Appliances
Bedrooms and Bathrooms
- 3 Bedrooms
- 3 Potential Bedrooms
- Bathroom on Main Level
- 2 Full Bathrooms
- Soaking Tub
Laundry
- Laundry Room
- Laundry on main level
- Gas Dryer Hookup
Parking
- 4 Parking Spaces
- Gravel Driveway
- Uncovered Parking
- Parking Included in Price
Location
- Property is near a park
Schools
- Turner Elementary School
- Community High School
Utilities
- Central Air
- Heating System Uses Natural Gas
- 100 Amp Service
- Well
- Private or Community Septic Tank
Community Details
- Ranch
Ownership History
Purchase Details
Home Financials for this Owner
Home Financials are based on the most recent Mortgage that was taken out on this home.Purchase Details
Home Financials for this Owner
Home Financials are based on the most recent Mortgage that was taken out on this home.Purchase Details
Similar Homes in West Chicago, IL
Home Values in the Area
Average Home Value in this Area
Purchase History
| Date | Type | Sale Price | Title Company |
|---|---|---|---|
| Warranty Deed | $335,000 | Chicago Title | |
| Warranty Deed | $215,000 | Chicago Title | |
| Warranty Deed | $130,000 | Chicago Title |
Mortgage History
| Date | Status | Loan Amount | Loan Type |
|---|---|---|---|
| Open | $328,932 | FHA |
Property History
| Date | Event | Price | Change | Sq Ft Price |
|---|---|---|---|---|
| 02/10/2025 02/10/25 | Sold | $335,000 | +5.0% | $305 / Sq Ft |
| 01/11/2025 01/11/25 | Pending | -- | -- | -- |
| 01/07/2025 01/07/25 | For Sale | $319,000 | +48.4% | $290 / Sq Ft |
| 08/16/2024 08/16/24 | Sold | $215,000 | +7.6% | -- |
| 07/22/2024 07/22/24 | Pending | -- | -- | -- |
| 07/19/2024 07/19/24 | For Sale | $199,900 | -- | -- |
Tax History Compared to Growth
Tax History
| Year | Tax Paid | Tax Assessment Tax Assessment Total Assessment is a certain percentage of the fair market value that is determined by local assessors to be the total taxable value of land and additions on the property. | Land | Improvement |
|---|---|---|---|---|
| 2023 | $3,135 | $51,680 | $19,180 | $32,500 |
| 2022 | $3,340 | $48,300 | $17,930 | $30,370 |
| 2021 | $3,190 | $46,300 | $17,190 | $29,110 |
| 2020 | $3,106 | $44,900 | $16,670 | $28,230 |
| 2019 | $2,981 | $42,750 | $15,870 | $26,880 |
| 2018 | $2,888 | $41,120 | $15,270 | $25,850 |
| 2017 | $2,773 | $39,070 | $14,510 | $24,560 |
| 2016 | $2,637 | $36,430 | $13,530 | $22,900 |
| 2015 | $2,507 | $33,720 | $12,520 | $21,200 |
| 2014 | $2,523 | $33,710 | $12,520 | $21,190 |
| 2013 | $2,592 | $34,950 | $12,980 | $21,970 |
Agents Affiliated with this Home
-
Aracely Salazar Mauger
A
Seller's Agent in 2025
Aracely Salazar Mauger
Coldwell Banker Realty
(630) 377-1771
1 in this area
10 Total Sales
-
Gustavo Nieto

Buyer's Agent in 2025
Gustavo Nieto
Realty of America, LLC
(630) 917-9146
3 in this area
29 Total Sales
-
Ivan Santos

Seller's Agent in 2024
Ivan Santos
O'Neil Property Group, LLC
(630) 788-7273
4 in this area
295 Total Sales
-
Dawson Poling
D
Seller Co-Listing Agent in 2024
Dawson Poling
O'Neil Property Group, LLC
(630) 608-7566
1 in this area
24 Total Sales
-
Marly Salazar

Buyer's Agent in 2024
Marly Salazar
Coldwell Banker Realty
(630) 903-7867
3 in this area
43 Total Sales
Map
Source: Midwest Real Estate Data (MRED)
MLS Number: 12265979
APN: 04-03-204-023
- 4 VACANT LOTS James Ave
- 1N485 N Neltnor Blvd
- NEC Pine Ave
- 29W459 Lee Rd
- 29W324 Grove Ave
- 1N721 N Neltnor Blvd
- 600 Wildwood Ln
- 247 N Neltnor Blvd Unit E1A
- 247 N Neltnor Blvd Unit H1C
- 505 Highland Ave
- 440 Cranesbill Dr
- 448 Highland Ave
- 645 Rosewood Dr
- 1023 Trillium Trail
- 721 E Washington St
- 840 Arbor Ave
- 2 s 216 Route 59
- 512 Fremont St
- 154 Easton Ave
- 130 Hill Ct






