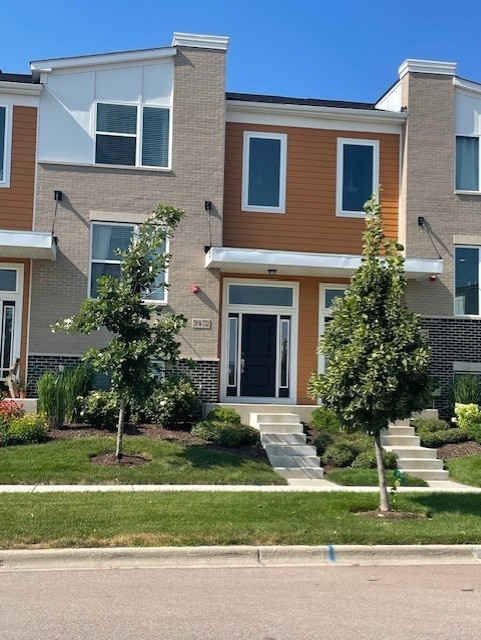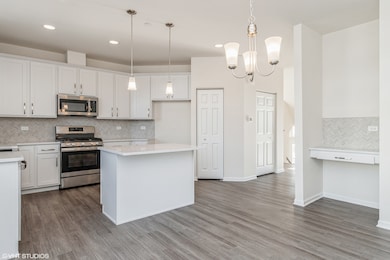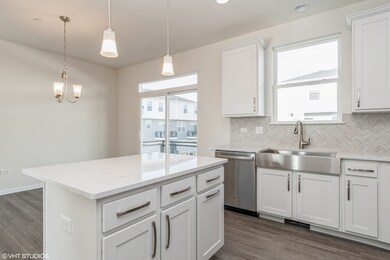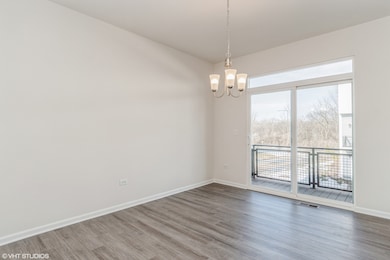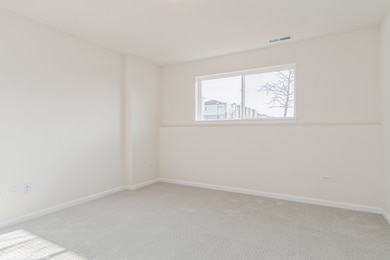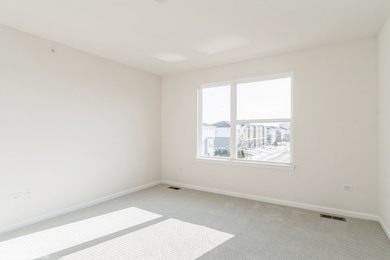29W707 Cambridge St Warrenville, IL 60555
Highlights
- Open Floorplan
- Landscaped Professionally
- Double Shower
- Bower Elementary School Rated A
- Lock-and-Leave Community
- Wood Flooring
About This Home
You'll LOVE this gorgeous almost new (2021) townhome surrounded by the Illinois Prairie path with direct access to the path). Just a short distance to shopping, dining & entertainment! For commuters it's just minutes to I-88, Route 59, Butterfield Rd. and the Route 59 Metra Station in Naperville. The stunning open floor plan & interior design of this townhome will amaze! The beautiful kitchen is separate from the family room but still connected for great entertaining! With upgraded 42" cabinets (soft close & pull-out storage in lower cabinets), upgraded quartz countertops, counter to cabinet designer backsplash, farmhouse style sink, pendant lighting above island, stainless appliances, upgraded wood flooring....this kitchen is sure to delight!!! The breakfast area features sliding doors to balcony plus additional pantry & built-in desk. Upper level leads to a luxurious master suite with upgraded cabinets & double bowl vanity, double shower, designer tile flooring & shower surround plus a spacious walk-in closet. There's even an upstairs laundry for convenience. The second bath features soaker tub with shower. There are 2 additional bedrooms upstairs or one could be your private home office! The bonus room on the lower level offers many possibilities too! Additional features include*Ring Doorbell*Smart Light Switches*Echo Dot*Stainless Steel Appliances*Can Lighting*Quartz Countertops*Upgraded 42"Cabinets*Counter to Cabinet Backsplash*9' Ceilings on Main Floor*Oversized 7' Garage*Upgraded Flooring*Upgraded Lighting* JUST MOVE IN TO THISIMMACULATE ALMOST BRAND NEW TOWNHOME HOME FOR THE LUXURIOUS LIFESTYLE YOU DESIRE!!! No smoking is allowed in home or garage. READY FOR IMMEDIATE OCCUPANCY! *require credit score above 700, verification of employment and income for past 2 months, 1099, 2 month's bank statements, copy of driver's license photo ID, credit & background check ($99) for each applicant and occupant age 18 and over, no co-signers. No pets and no smoking allowed on premises including garage. Tenants are responsible for all utilities, refuse removal, cable, watering shrubs & lawn.
Townhouse Details
Home Type
- Townhome
Est. Annual Taxes
- $8,017
Year Built
- Built in 2021
Lot Details
- Lot Dimensions are 51x24
- Landscaped Professionally
Parking
- 2 Car Garage
- Driveway
- Parking Included in Price
Home Design
- Brick Exterior Construction
- Asphalt Roof
- Concrete Perimeter Foundation
Interior Spaces
- 1,910 Sq Ft Home
- 3-Story Property
- Open Floorplan
- Ceiling Fan
- Blinds
- Window Screens
- Great Room
- Family Room
- Living Room
- Breakfast Room
- Dining Room
- Bonus Room
- Home Gym
Kitchen
- Gas Oven
- Gas Cooktop
- Microwave
- Dishwasher
- Stainless Steel Appliances
- Disposal
Flooring
- Wood
- Carpet
- Laminate
Bedrooms and Bathrooms
- 3 Bedrooms
- 3 Potential Bedrooms
- Dual Sinks
- Low Flow Toliet
- Soaking Tub
- Double Shower
- Separate Shower
Laundry
- Laundry Room
- Dryer
- Washer
Home Security
Outdoor Features
- Balcony
Schools
- Bower Elementary School
- Hubble Middle School
- Wheaton Warrenville South H S High School
Utilities
- Forced Air Heating and Cooling System
- Heating System Uses Natural Gas
- 200+ Amp Service
- Gas Water Heater
Listing and Financial Details
- Security Deposit $3,100
- Property Available on 7/15/25
- Rent includes parking, exterior maintenance, lawn care, snow removal
- 12 Month Lease Term
Community Details
Overview
- 6 Units
- Association Phone (847) 806-6121
- Everton Subdivision
- Property managed by PSI
- Lock-and-Leave Community
Amenities
- Common Area
Pet Policy
- No Pets Allowed
Security
- Resident Manager or Management On Site
- Carbon Monoxide Detectors
- Fire Sprinkler System
Map
Source: Midwest Real Estate Data (MRED)
MLS Number: 12416347
APN: 04-34-311-013
- 29W711 Cambridge St
- 29W690 Cambridge Ct
- 30W003 Brayman Ct
- 30W221 Estes St
- 3S277 Birchwood Dr Unit 5
- 3S656 Landon Ave
- 29W409 White Oak Dr Unit 5
- 4S069 Barclay Rd
- 29W400 Thornwood Ln Unit 1
- 29W464 Butternut Ln
- 3S043 Timber Dr Unit 43
- 2S772 Timber Dr
- 29W509 Cerny Cir
- 29W505 Cerny Cir
- 30W021 Danbury Dr Unit 2A
- 2S616 Linden Square
- 30W105 Maplewood Dr
- 28W773 Stafford Place
- 28W705 Rogers Ave
- 2S547 Continental Dr
- 3S635 Everton Dr
- 3S497 Barkley Ave
- 30W144 Wheeler Cir Unit Wheeler
- 29W365 Crabtree Ln
- 2132 City Gate Ln
- 29W640 Winchester Cir N Unit 4
- 30W118 Maplewood Dr
- 2S526 Cynthia Dr
- 3S230 Warren Ave Unit 3
- 1420 W Diehl Rd
- 1627 Country Lakes Dr
- 5S070 Pebblewood Ln Unit G7
- 30W274 Brighton Ct
- 1651 Westminster Dr Unit 106
- 1651 Westminster Dr Unit 110
- 1651 Westminster Dr Unit 112
- 1651 Westminster Dr Unit 203
- 1637 Westminster Dr Unit 110
- 1637 Westminster Dr Unit 208
- 1637 Westminster Dr Unit 105
