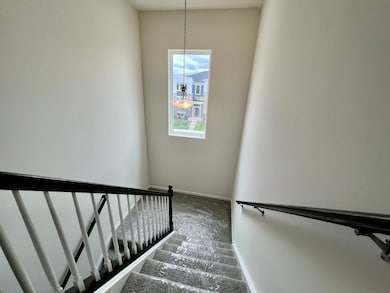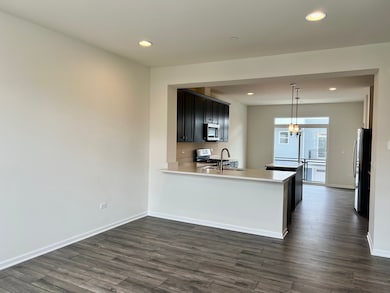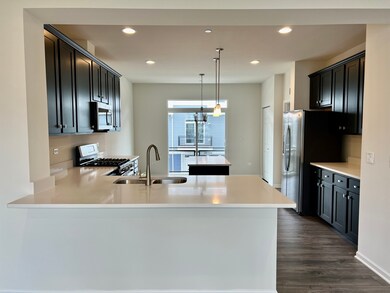29W707 Cambridge St Warrenville, IL 60555
Highlights
- Landscaped Professionally
- Loft
- Breakfast Room
- Bower Elementary School Rated A
- Great Room
- Balcony
About This Home
Fabulous 1815 sq ft Belmont model Townhome in Everton, Warrenville. 2Br 2.1Bath PLUS Loft and Family Room. This open concept home has easy flow between kitchen, Great Room, and breakfast area. After checking out the roomy living space, step into a large and open kitchen with island, great for entertaining. No need to hide this gorgeous kitchen in its own separate room! This kitchen has beautiful 42" white cabinets throughout and white quartz counter tops. The entire main floor has natural wood floors throughout. Near the rear of the Belmont, find a bright and open breakfast area, outdoor balcony, as well as an expansive utility and laundry room. Walk upstairs to the top level and find yourself in an open loft. The master bedroom offers a dual sink vanity, a five-foot shower and large walk-in closet. The second bedroom has its own private bath with soaking/tub shower. A spacious Loft has endless possibilities. Be sure to check out the lower level, which includes an entry to the two-car garage, and the Bonus room - great for extra living space, a home office, or play room! In-Unit Washer/Dryer in sep Laundry Room. 2 Car attached garage. Easy Access to Hwys, Shopping, Illinous Prairie Path Top Golf and Culver's!. (Pics from previous listing when unoccupied)
Listing Agent
Jameson Sotheby's International Realty License #475122676 Listed on: 07/15/2025

Townhouse Details
Home Type
- Townhome
Est. Annual Taxes
- $8,017
Year Built
- Built in 2022
Lot Details
- Lot Dimensions are 51x24
- Landscaped Professionally
Parking
- 2 Car Garage
- Driveway
- Parking Included in Price
Home Design
- Brick Exterior Construction
- Asphalt Roof
- Concrete Perimeter Foundation
Interior Spaces
- 1,813 Sq Ft Home
- 3-Story Property
- Great Room
- Family Room
- Living Room
- Breakfast Room
- Dining Room
- Loft
Kitchen
- Range
- Microwave
- Dishwasher
- Disposal
Bedrooms and Bathrooms
- 2 Bedrooms
- 2 Potential Bedrooms
- Dual Sinks
- Low Flow Toliet
- Separate Shower
Laundry
- Laundry Room
- Dryer
- Washer
Outdoor Features
- Balcony
- Porch
Schools
- Bower Elementary School
- Hubble Middle School
- Wheaton Warrenville South H S High School
Utilities
- Forced Air Heating and Cooling System
- Heating System Uses Natural Gas
Listing and Financial Details
- Property Available on 8/25/25
- Rent includes parking, pool, exterior maintenance, lawn care, snow removal
Community Details
Overview
- 4 Units
- Michelle Association, Phone Number (630) 544-1971
- Everton Subdivision
Pet Policy
- Dogs and Cats Allowed
Map
Source: Midwest Real Estate Data (MRED)
MLS Number: 12418601
APN: 04-34-311-013
- 29W711 Cambridge St
- 29W690 Cambridge Ct
- 30W003 Brayman Ct
- 30W221 Estes St
- 3S277 Birchwood Dr Unit 5
- 3S656 Landon Ave
- 29W409 White Oak Dr Unit 5
- 4S069 Barclay Rd
- 29W400 Thornwood Ln Unit 1
- 29W464 Butternut Ln
- 3S043 Timber Dr Unit 43
- 2S772 Timber Dr
- 29W509 Cerny Cir
- 29W505 Cerny Cir
- 30W021 Danbury Dr Unit 2A
- 2S616 Linden Square
- 30W105 Maplewood Dr
- 28W773 Stafford Place
- 28W705 Rogers Ave
- 2S547 Continental Dr
- 3S635 Everton Dr
- 3S497 Barkley Ave
- 30W144 Wheeler Cir Unit Wheeler
- 29W365 Crabtree Ln
- 2132 City Gate Ln
- 29W640 Winchester Cir N Unit 4
- 30W118 Maplewood Dr
- 2S526 Cynthia Dr
- 3S230 Warren Ave Unit 3
- 1420 W Diehl Rd
- 1627 Country Lakes Dr
- 5S070 Pebblewood Ln Unit G7
- 30W274 Brighton Ct
- 1651 Westminster Dr Unit 106
- 1651 Westminster Dr Unit 110
- 1651 Westminster Dr Unit 112
- 1651 Westminster Dr Unit 203
- 1637 Westminster Dr Unit 110
- 1637 Westminster Dr Unit 208
- 1637 Westminster Dr Unit 105






