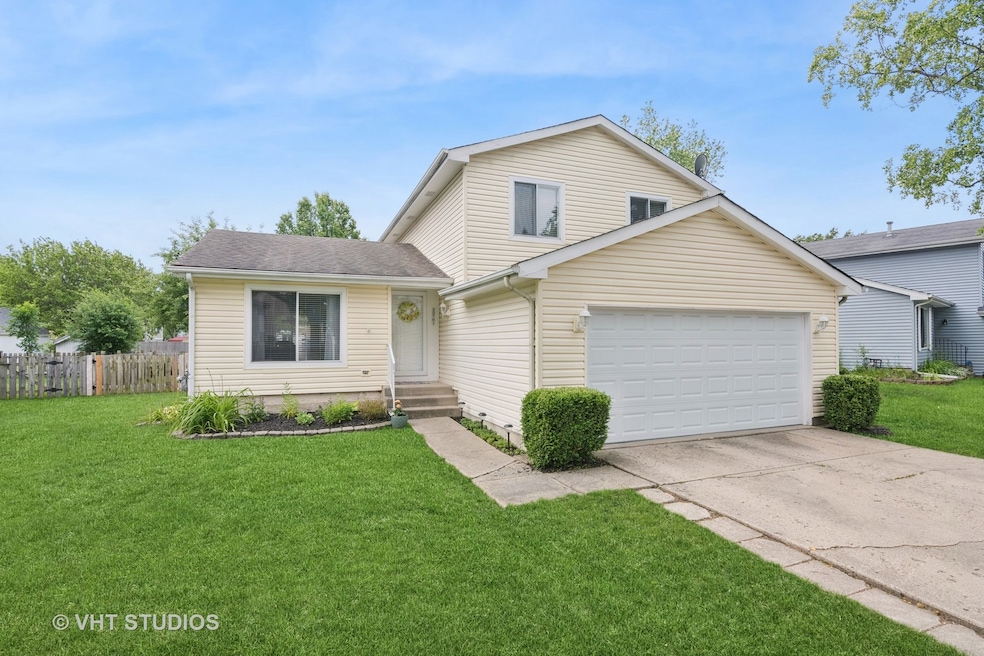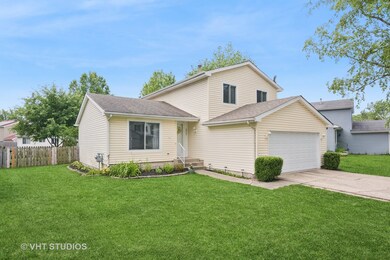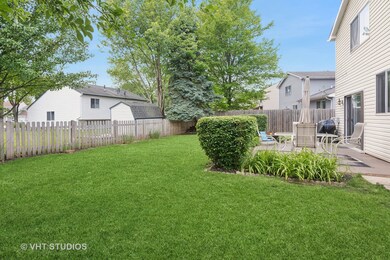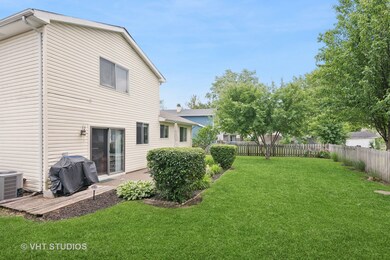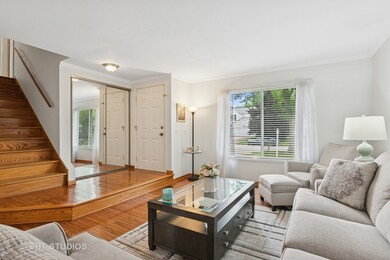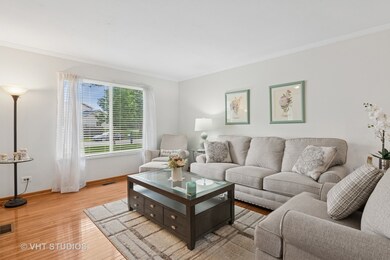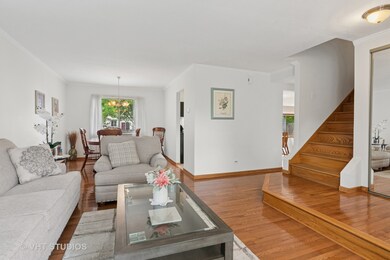
29W761 Galbreath Dr Unit 11 Warrenville, IL 60555
Estimated payment $2,549/month
Highlights
- Community Lake
- Clubhouse
- Traditional Architecture
- Clifford Johnson School Rated A-
- Property is near a park
- Wood Flooring
About This Home
Boasting terrific curb appeal and a beautiful fenced in yard, don't miss this well-kept, move in ready 2-story home in popular Summerlakes. Spacious living and dining rooms with hardwood floors open to the kitchen with eat in space and newer appliances. Versatile family room includes a dedicated office area, leading to both the laundry room and outdoor patio. Convenient 1/2 bath rounds out the main floor. Upstairs you'll find new laminate flooring and 3 carpeted bedrooms plus a full shared bathroom. Spacious patio in the back is perfect for outdoor entertaining. Attached 2-car garage has plenty of extra storage space. Furnace & AC are 2020, roof 2011, newer appliances. This pool & clubhouse community has low monthly HOA's and is part of the highly desired D200 school system.
Open House Schedule
-
Saturday, June 14, 202512:00 to 2:00 pm6/14/2025 12:00:00 PM +00:006/14/2025 2:00:00 PM +00:00Brand New listing in the pool/clubhouse community of Summerlakes.Add to Calendar
Home Details
Home Type
- Single Family
Est. Annual Taxes
- $6,583
Year Built
- Built in 1983
Lot Details
- 6,098 Sq Ft Lot
- Lot Dimensions are 51x107x72x100
- Fenced
- Paved or Partially Paved Lot
HOA Fees
- $44 Monthly HOA Fees
Parking
- 2 Car Garage
- Driveway
- Parking Included in Price
Home Design
- Traditional Architecture
- Asphalt Roof
Interior Spaces
- 1,542 Sq Ft Home
- 2-Story Property
- Ceiling Fan
- Family Room
- Living Room
- Dining Room
- Home Office
- Sump Pump
- Carbon Monoxide Detectors
Kitchen
- Range
- Microwave
- Dishwasher
- Disposal
Flooring
- Wood
- Carpet
- Ceramic Tile
Bedrooms and Bathrooms
- 3 Bedrooms
- 3 Potential Bedrooms
Laundry
- Laundry Room
- Dryer
- Washer
Schools
- Johnson Elementary School
- Hubble Middle School
- Wheaton North High School
Utilities
- Central Air
- Heating System Uses Natural Gas
Additional Features
- Patio
- Property is near a park
Listing and Financial Details
- Homeowner Tax Exemptions
Community Details
Overview
- Association fees include clubhouse, exercise facilities, pool
- Summerlakes Subdivision
- Community Lake
Amenities
- Clubhouse
Recreation
- Community Pool
Map
Home Values in the Area
Average Home Value in this Area
Tax History
| Year | Tax Paid | Tax Assessment Tax Assessment Total Assessment is a certain percentage of the fair market value that is determined by local assessors to be the total taxable value of land and additions on the property. | Land | Improvement |
|---|---|---|---|---|
| 2023 | $6,219 | $89,420 | $32,180 | $57,240 |
| 2022 | $5,974 | $83,580 | $30,080 | $53,500 |
| 2021 | $5,666 | $80,110 | $28,830 | $51,280 |
| 2020 | $5,518 | $77,670 | $27,950 | $49,720 |
| 2019 | $5,262 | $73,970 | $26,620 | $47,350 |
| 2018 | $4,892 | $69,140 | $24,880 | $44,260 |
| 2017 | $4,753 | $65,700 | $23,640 | $42,060 |
| 2016 | $4,562 | $61,260 | $22,040 | $39,220 |
| 2015 | $4,381 | $56,700 | $20,400 | $36,300 |
| 2014 | $4,323 | $55,060 | $19,820 | $35,240 |
| 2013 | $4,354 | $57,070 | $20,540 | $36,530 |
Property History
| Date | Event | Price | Change | Sq Ft Price |
|---|---|---|---|---|
| 06/12/2025 06/12/25 | For Sale | $350,000 | -- | $227 / Sq Ft |
Purchase History
| Date | Type | Sale Price | Title Company |
|---|---|---|---|
| Warranty Deed | $226,000 | First American Title | |
| Warranty Deed | $150,000 | -- |
Mortgage History
| Date | Status | Loan Amount | Loan Type |
|---|---|---|---|
| Open | $153,000 | New Conventional | |
| Closed | $171,500 | Unknown | |
| Closed | $33,177 | Unknown | |
| Closed | $33,550 | Unknown | |
| Closed | $180,800 | Purchase Money Mortgage | |
| Previous Owner | $84,199 | Unknown | |
| Previous Owner | $109,500 | Unknown | |
| Previous Owner | $117,000 | Purchase Money Mortgage | |
| Previous Owner | $250,000 | Unknown | |
| Closed | $33,900 | No Value Available |
Similar Homes in Warrenville, IL
Source: Midwest Real Estate Data (MRED)
MLS Number: 12378638
APN: 04-27-313-004
- 30W021 Danbury Dr Unit 2A
- 30W032 Batavia Rd
- 30W170 Cynthia Ct
- 2S616 Linden Square
- 2S467 Cherice Dr
- 2S547 Continental Dr
- 30W060 Avondale Ct
- 3S062 Timber Dr Unit 10A
- 2S283 Illinois Route 59
- Lot 1 Elizabeth St
- 3S123 Timber Dr Unit 19D
- 2S414 Emerald Green Dr Unit G
- 2S601 Enrico Fermi Ct Unit 17G
- 29W440 Emerald Green Dr Unit G
- 2S723 Timber Dr Unit 18C
- 2S809 Grove Ln
- 2S780 Grove Ln Unit 26A
- 29W437 Butternut Ln
- 30W071 Kensington Dr
- 29W395 Greenbriar Ln Unit 2
