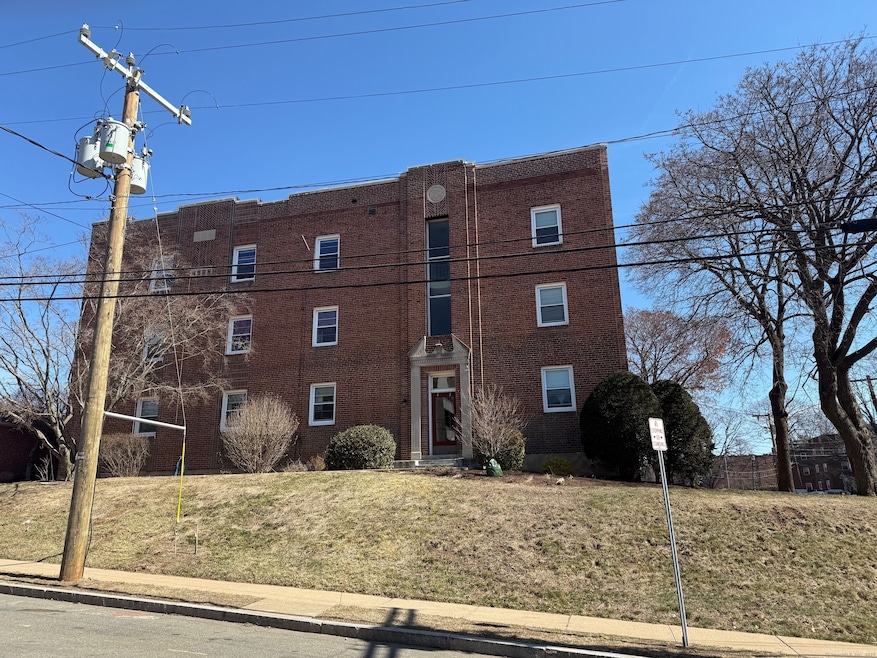
2A Arnold Way Unit 2A West Hartford, CT 06119
Highlights
- Ranch Style House
- End Unit
- Hot Water Heating System
- Morley School Rated A-
- Hot Water Circulator
About This Home
As of May 2025BEAUTIFUL Condo just steps away from Blue Back Square and the Booming WeHa Center! There are Hardwood Floors thought-out, Large Rooms and an Updated Kitchen. The Heat and Hot Water is included in the HOA. There is also a 1-Car Detached Garage and a shared basement with a Storage Area and Coin-Op Laundry! PRICED TO SELL!!! MUST SEE
Last Agent to Sell the Property
Creative Realty of CT LLC License #REB.0754377 Listed on: 03/12/2025
Property Details
Home Type
- Condominium
Est. Annual Taxes
- $4,963
Year Built
- Built in 1938
HOA Fees
- $443 Monthly HOA Fees
Parking
- 1 Car Garage
Home Design
- 790 Sq Ft Home
- Ranch Style House
- Brick Exterior Construction
- Masonry Siding
Bedrooms and Bathrooms
- 1 Bedroom
- 1 Full Bathroom
Basement
- Basement Fills Entire Space Under The House
- Basement Storage
Schools
- Morley Elementary School
- King Philip Middle School
- Hall High School
Utilities
- Hot Water Heating System
- Heating System Uses Natural Gas
- Hot Water Circulator
Additional Features
- Oven or Range
- End Unit
Community Details
- Association fees include heat, hot water, property management, insurance
- 12 Units
- Property managed by Imagineers
Listing and Financial Details
- Assessor Parcel Number 1891151
Similar Homes in the area
Home Values in the Area
Average Home Value in this Area
Property History
| Date | Event | Price | Change | Sq Ft Price |
|---|---|---|---|---|
| 05/23/2025 05/23/25 | Sold | $195,000 | -2.5% | $247 / Sq Ft |
| 03/20/2025 03/20/25 | Pending | -- | -- | -- |
| 03/12/2025 03/12/25 | For Sale | $199,900 | -- | $253 / Sq Ft |
Tax History Compared to Growth
Agents Affiliated with this Home
-
Daniel Julian

Seller's Agent in 2025
Daniel Julian
Creative Realty of CT LLC
(860) 707-2080
4 in this area
68 Total Sales
-
Gil Julian
G
Seller Co-Listing Agent in 2025
Gil Julian
Creative Realty of CT LLC
(860) 490-7921
2 in this area
33 Total Sales
-
Doris Vieira

Buyer's Agent in 2025
Doris Vieira
Century 21 AllPoints Realty
(860) 874-8842
2 in this area
7 Total Sales
Map
Source: SmartMLS
MLS Number: 24079993
- 31 Robin Rd Unit 302
- 52 Robin Rd Unit B1
- 85 Dover Rd
- 85 Memorial Rd Unit 301
- 145 Quaker Ln S
- 104 Vera St
- 17 Maplewood Ave
- 770 Trout Brook Dr
- 2 Arapahoe Rd Unit 308
- 2 Arapahoe Rd Unit 415
- 2 Arapahoe Rd Unit 611
- 2 Arapahoe Rd Unit 614
- 2 Arapahoe Rd Unit 311
- 2 Arapahoe Rd Unit 312
- 2 Arapahoe Rd Unit 610
- 2 Arapahoe Rd Unit 609
- 2 Arapahoe Rd Unit 606
- 2 Arapahoe Rd Unit 505
- 2 Arapahoe Rd Unit 605
- 2 Arapahoe Rd Unit 313
